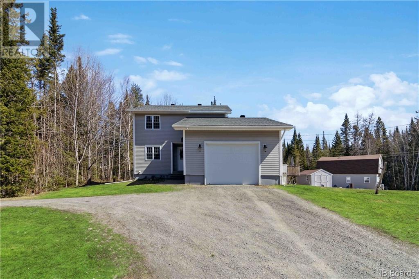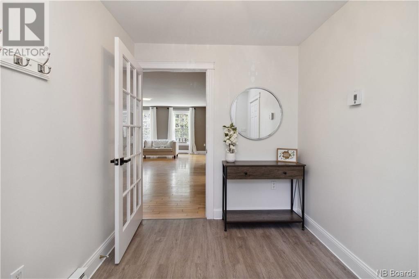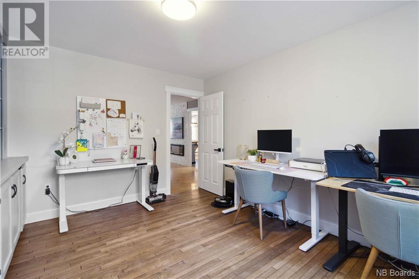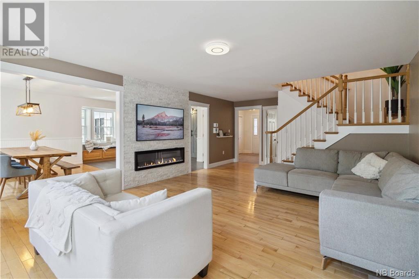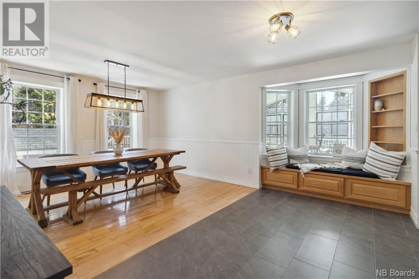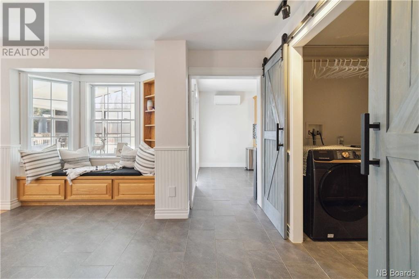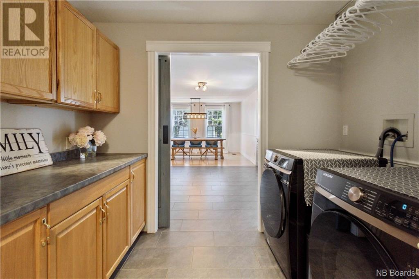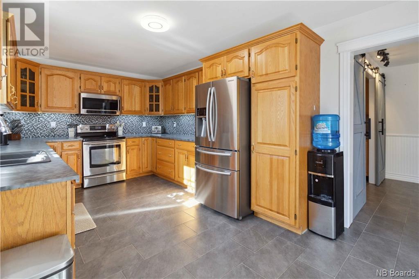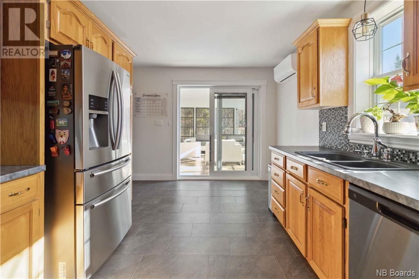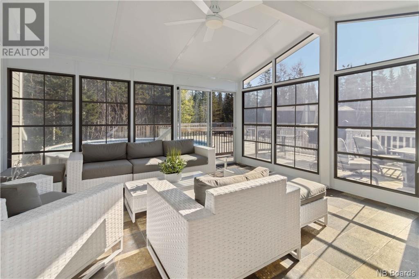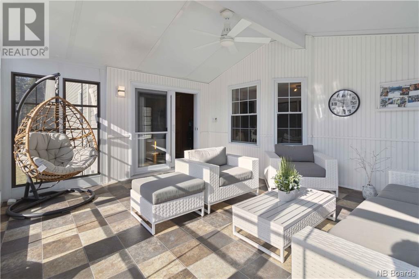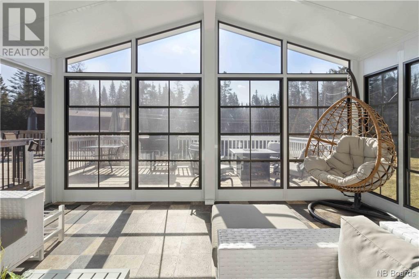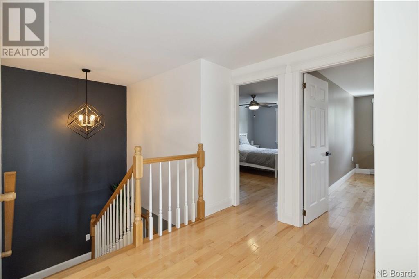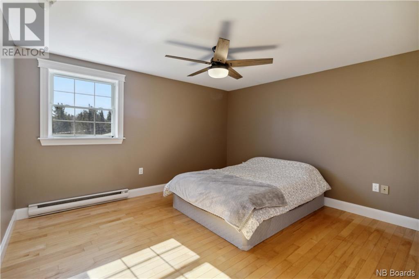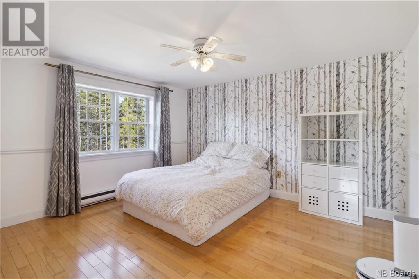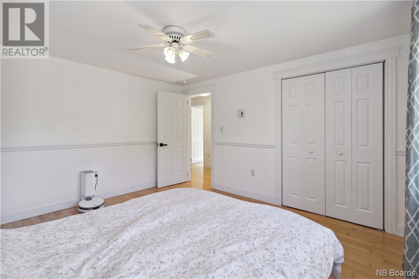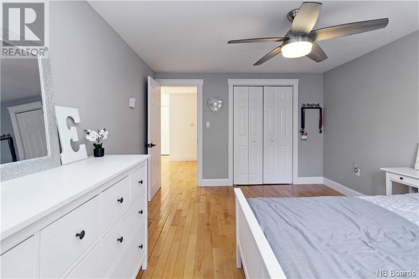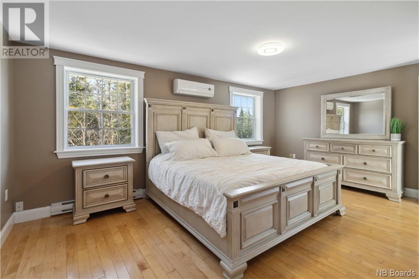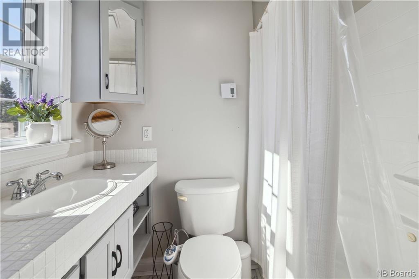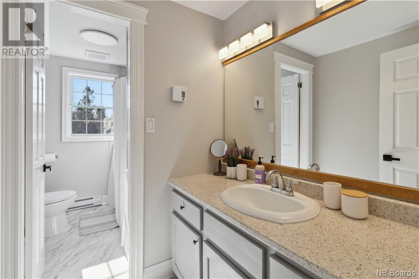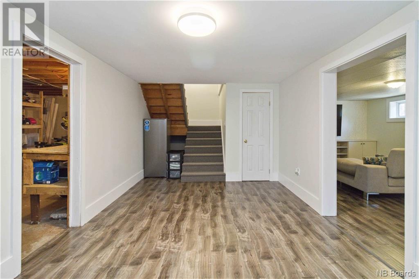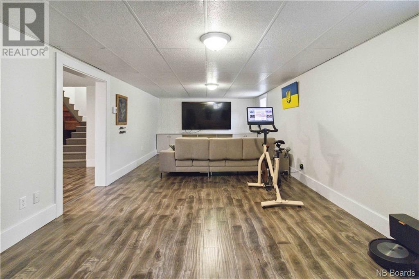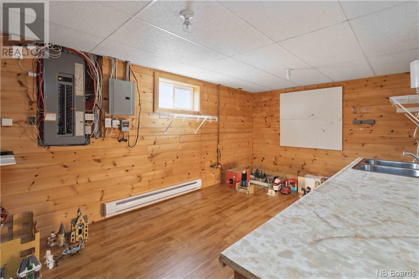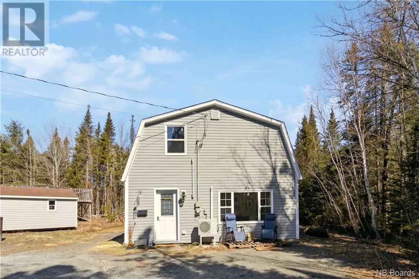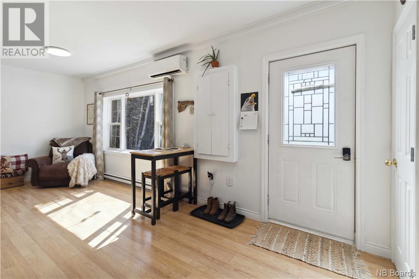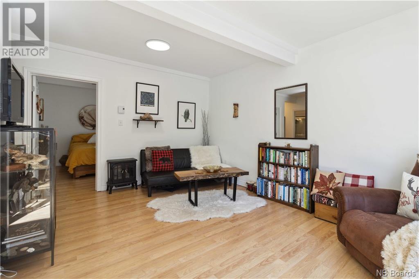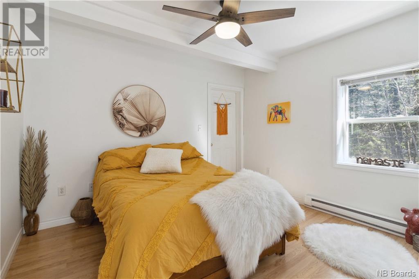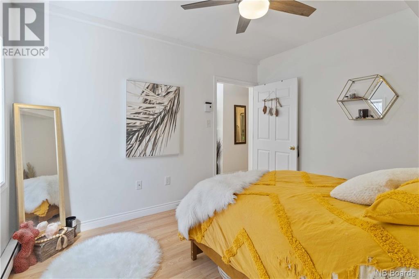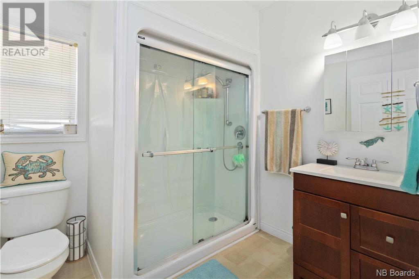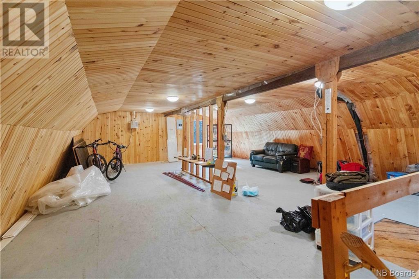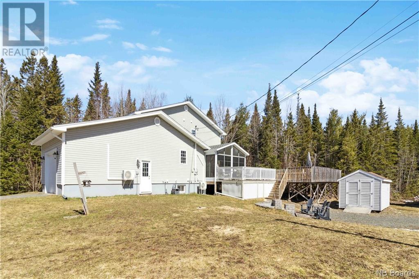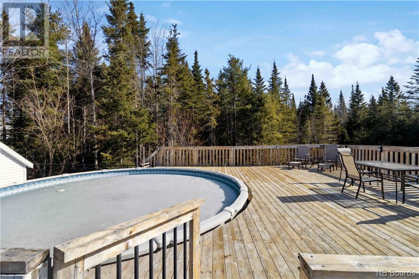52 Deerwood Drive Hanwell, New Brunswick E3E 1C1
$674,900
This stunning retreat boasts a sprawling 1.38-hectare lot enveloped by trees for privacy and offers an array of impressive features, including an above-ground pool, expansive sun room, and a detached apartment. Step inside through the spacious foyer. A generously sized office space awaits, offering the perfect setting for your work-from-home sanctuary or dream library. Transition into the inviting living room, adorned with a chic electric fireplace, efficient heat pump, and abundant natural light streaming through the windows. Entertain in style in the dining room, enhanced by a charming bay window bench. Next, the laundry room, featuring barn doors, ample counter space, and a half bath for guests. The kitchen beckons with its spacious layout, complete with wooden cabinets, tile backsplash, and its own heat pump for added comfort. Adjacent lies the enchanting sun room, providing a serene space to relax and unwind. Upstairs, four generous bedrooms await, including the luxurious primary suite with its own heat pump, walk-in closet, and ensuite for added indulgence. On this floor, the main bathroom can also be found. Venture downstairs to discover a sizable rec room and two additional storage rooms, offering ample space for recreation and organization. Outside, the expansive deck and 24ft saltwater pool beckon for outdoor enjoyment, while the detached apartment provides a private retreat with its own bedroom, laundry facilities, heat pump, and spacious loft with separate access. (id:23389)
Property Details
| MLS® Number | NB097817 |
| Property Type | Single Family |
| Equipment Type | Water Heater |
| Features | Treed, Balcony/deck/patio |
| Pool Type | Above Ground Pool |
| Rental Equipment Type | Water Heater |
| Structure | Shed |
Building
| Bathroom Total | 3 |
| Bedrooms Above Ground | 4 |
| Bedrooms Total | 4 |
| Architectural Style | 2 Level |
| Constructed Date | 1977 |
| Cooling Type | Heat Pump |
| Exterior Finish | Vinyl |
| Fireplace Present | No |
| Flooring Type | Laminate, Tile, Linoleum, Wood |
| Foundation Type | Concrete |
| Half Bath Total | 1 |
| Heating Type | Baseboard Heaters, Heat Pump |
| Roof Material | Asphalt Shingle |
| Roof Style | Unknown |
| Size Interior | 2560 |
| Total Finished Area | 2890 Sqft |
| Type | House |
| Utility Water | Well |
Parking
| Attached Garage | |
| Garage |
Land
| Access Type | Year-round Access |
| Acreage | Yes |
| Landscape Features | Partially Landscaped |
| Sewer | Septic System |
| Size Irregular | 1.48 |
| Size Total | 1.48 Hec |
| Size Total Text | 1.48 Hec |
Rooms
| Level | Type | Length | Width | Dimensions |
|---|---|---|---|---|
| Second Level | Bath (# Pieces 1-6) | 12'0'' x 15'8'' | ||
| Second Level | Bedroom | 14'8'' x 11'3'' | ||
| Second Level | Bedroom | 11'10'' x 12'9'' | ||
| Second Level | Bedroom | 11'6'' x 13'3'' | ||
| Second Level | Ensuite | 7'0'' x 5'0'' | ||
| Second Level | Primary Bedroom | 14'8'' x 17'3'' | ||
| Basement | Recreation Room | 12'4'' x 27'5'' | ||
| Main Level | Other | 16'0'' x 15'8'' | ||
| Main Level | Living Room | 23'10'' x 15'4'' | ||
| Main Level | Office | 13'2'' x 11'2'' | ||
| Main Level | Dining Room | 13'0'' x 23'4'' | ||
| Main Level | Kitchen | 10'2'' x 17'7'' |
https://www.realtor.ca/real-estate/26743422/52-deerwood-drive-hanwell
Interested?
Contact us for more information

Alexandra Daigle
Salesperson
https://www.facebook.com/alexandradaigle.frederictonerealestate/
Fredericton, New Brunswick E3B 2M5

Rachel Wren
Salesperson
Fredericton, New Brunswick E3B 2M5


