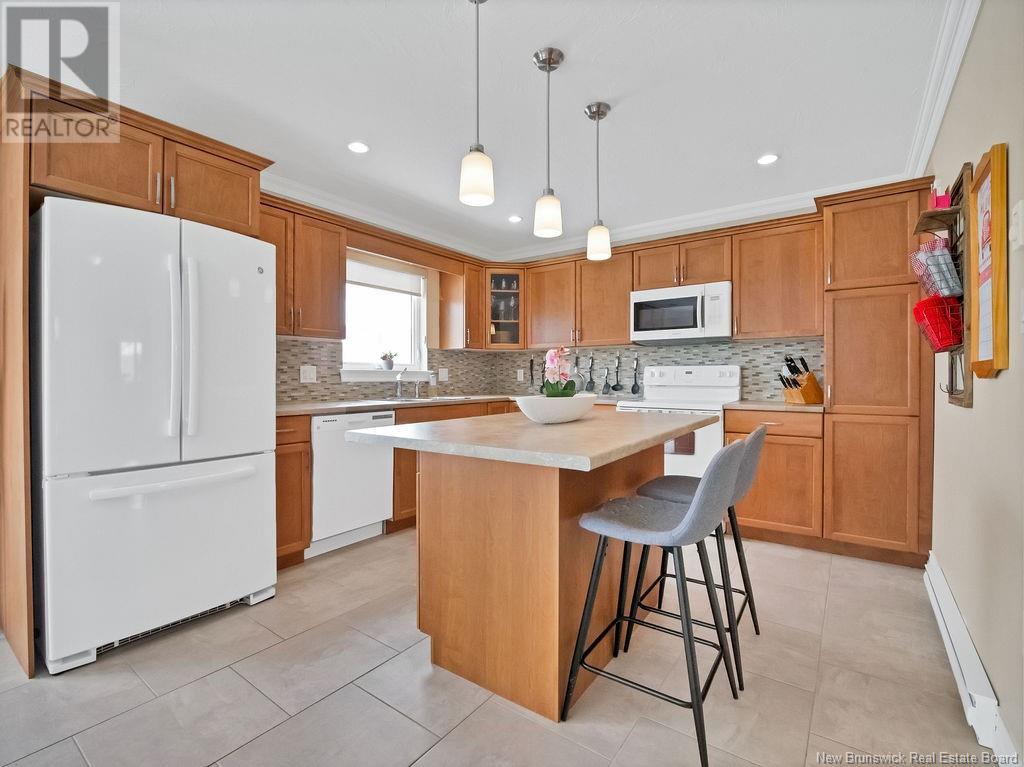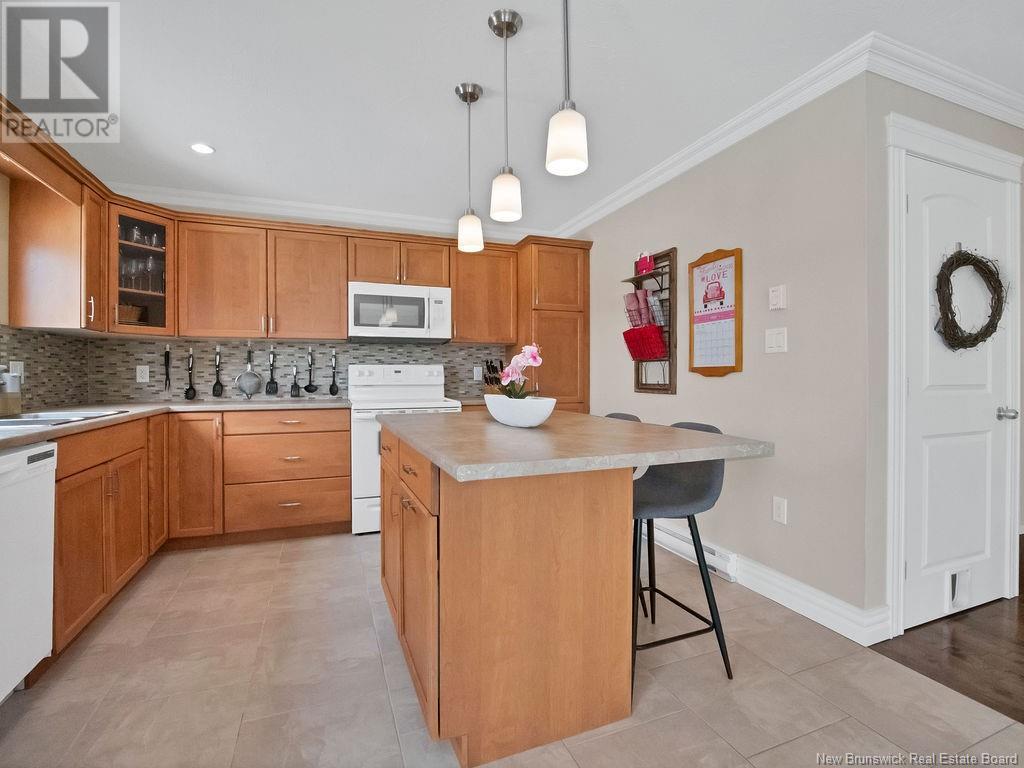53 Gambia Street Moncton, New Brunswick E1G 5S7
$425,000
This meticulously maintained semi-detached Martell built home offers an exceptional blend of comfort, style, and practicality. With 3 bedrooms, 2.5 baths, and a thoughtfully designed layout, this residence is ideal for families, professionals, or anyone looking for a move-in-ready home in a prime Moncton location. From the moment you arrive, the charming covered front porch adds warmth and curb appeal. Inside, the main floor impresses with crown molding, gleaming hardwood floors, and an open-concept layout that seamlessly connects the living, dining, and kitchen areas. The kitchen is both functional and inviting, featuring warm cabinetry, a stylish backsplash, a center island with seating, and pantrya perfect space for both daily living and entertaining. Just off the dining area, large patio doors lead to an oversized fenced backyard, providing privacy and plenty of space for outdoor activities. On the second level, youll find three generously sized bedrooms, including a primary suite with an expansive walk-in closeta standout feature that offers exceptional storage. A full bath completes this level. The finished basement provides additional living space, ideal for a recreation room, home office, or guests.. The large fenced yard, attached 1.5-car garage with epoxy flooring and storage, thoughtful finishes and 3 mini-split heat pumps set this home apart. Living minutes to schools, shopping, dining, and essential services, makes daily life effortless and enjoyable. (id:23389)
Open House
This property has open houses!
2:00 pm
Ends at:4:00 pm
Property Details
| MLS® Number | NB112866 |
| Property Type | Single Family |
| Features | Balcony/deck/patio |
Building
| Bathroom Total | 2 |
| Bedrooms Above Ground | 3 |
| Bedrooms Total | 3 |
| Architectural Style | 2 Level |
| Constructed Date | 2014 |
| Cooling Type | Heat Pump |
| Exterior Finish | Vinyl |
| Fireplace Present | No |
| Flooring Type | Laminate, Tile, Hardwood |
| Foundation Type | Concrete |
| Half Bath Total | 1 |
| Heating Fuel | Electric |
| Heating Type | Baseboard Heaters, Heat Pump |
| Size Interior | 1402 Sqft |
| Total Finished Area | 2058 Sqft |
| Type | House |
| Utility Water | Municipal Water |
Parking
| Attached Garage | |
| Garage |
Land
| Acreage | No |
| Fence Type | Fully Fenced |
| Landscape Features | Landscaped |
| Sewer | Municipal Sewage System |
| Size Irregular | 539.5 |
| Size Total | 539.5 M2 |
| Size Total Text | 539.5 M2 |
Rooms
| Level | Type | Length | Width | Dimensions |
|---|---|---|---|---|
| Second Level | Laundry Room | X | ||
| Second Level | 4pc Bathroom | X | ||
| Second Level | Bedroom | 10'3'' x 10'0'' | ||
| Second Level | Bedroom | 10'9'' x 9'5'' | ||
| Second Level | Other | X | ||
| Second Level | Primary Bedroom | 13'6'' x 12'10'' | ||
| Basement | Office | 8'7'' x 7'8'' | ||
| Basement | Storage | 10'0'' x 5'3'' | ||
| Basement | Sitting Room | 12'0'' x 11'5'' | ||
| Basement | Family Room | 14'9'' x 11'0'' | ||
| Main Level | 2pc Bathroom | X | ||
| Main Level | Living Room | 12'8'' x 12'0'' | ||
| Main Level | Kitchen/dining Room | 10'6'' x 6'5'' | ||
| Main Level | Kitchen | 11'7'' x 14'6'' |
https://www.realtor.ca/real-estate/27933351/53-gambia-street-moncton
Interested?
Contact us for more information

Ryan Davison
Associate Manager
Moncton Region Office
Moncton, New Brunswick E3B 2M5
(506) 476-0852

Natalie Davison
Salesperson
Moncton Region Office
Moncton, New Brunswick E3B 2M5
(506) 476-0852








































