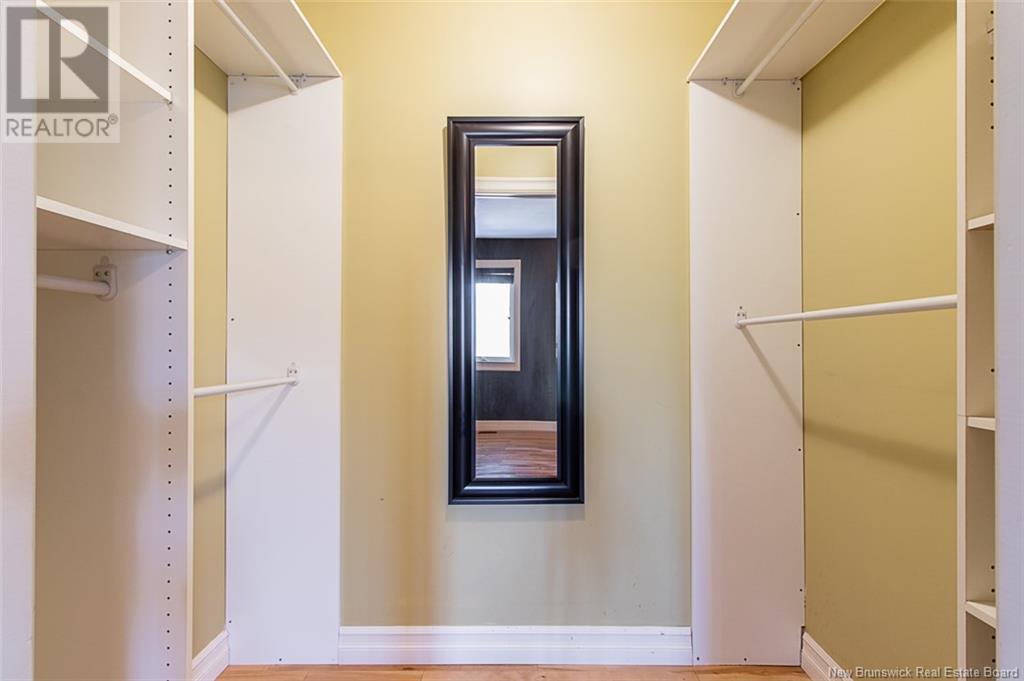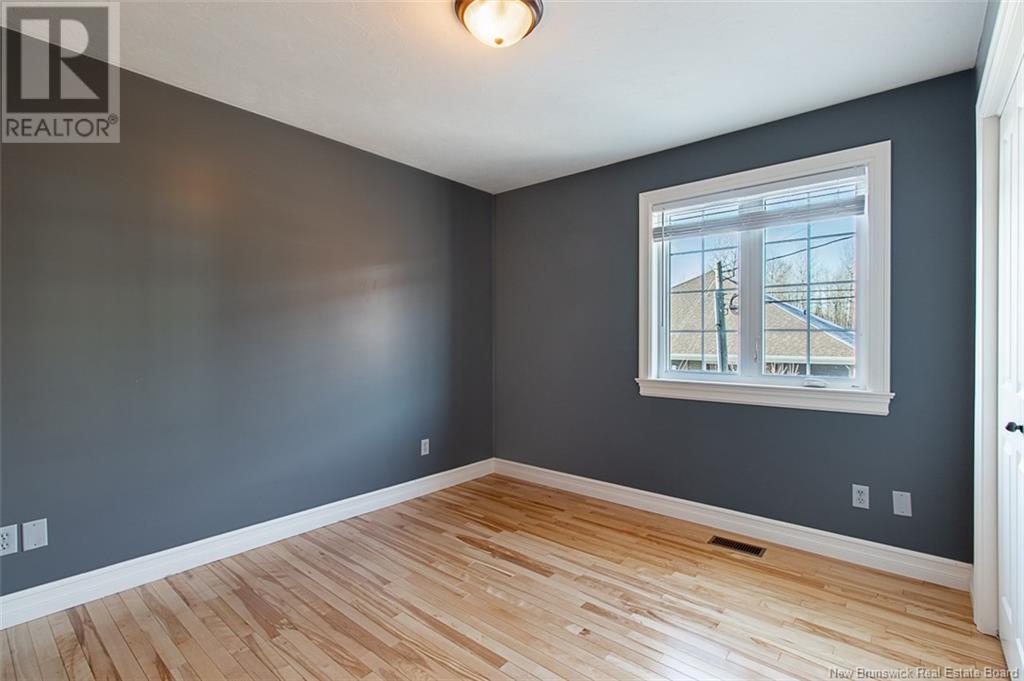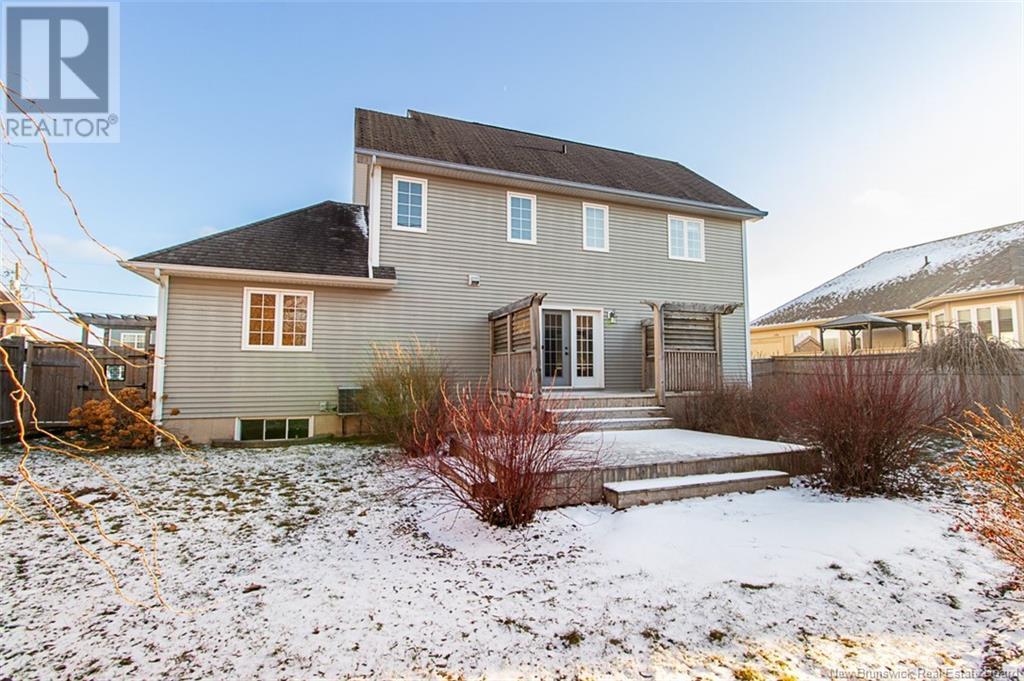54 Mccoy Street Moncton, New Brunswick E1G 0K6
$597,900
Discover your ideal family home in Moncton's prestigious North End! This beautifully maintained two-story property combines modern living with unbeatable convenience. With central natural gas heating and air conditioning, a private fenced yard, a spacious back deck, and a single-car garage, this home is designed for comfort and functionality. Step inside to an inviting open floor plan featuring a sleek kitchen, seamlessly connected to the dining and living areas highlighted by a charming propane fireplace. The main level also includes a laundry area, a convenient 2-piece bath, and a versatile office space that can double as an extra bedroom. Upstairs, youll find three generously sized bedrooms, including a serene primary suite with a walk-in closet and a deluxe ensuite. The finished basement adds even more versatility, offering a cozy family room, a newly completed bedroom, a 3-piece bathroom, and additional storage. Showcasing thoughtful updates, and ample room for entertaining, this home is truly a gem. Dont waitbook your private tour today! (The property tax is based on non-owner occupancy.) (id:23389)
Property Details
| MLS® Number | NB110703 |
| Property Type | Single Family |
| Equipment Type | Propane Tank |
| Rental Equipment Type | Propane Tank |
Building
| Bathroom Total | 4 |
| Bedrooms Above Ground | 4 |
| Bedrooms Below Ground | 1 |
| Bedrooms Total | 5 |
| Architectural Style | Other, 2 Level |
| Cooling Type | Central Air Conditioning, Air Conditioned, Heat Pump |
| Exterior Finish | Other, Vinyl |
| Fireplace Fuel | Gas |
| Fireplace Present | Yes |
| Fireplace Type | Unknown |
| Half Bath Total | 1 |
| Heating Fuel | Natural Gas |
| Heating Type | Baseboard Heaters, Heat Pump, Stove |
| Size Interior | 2144 Sqft |
| Total Finished Area | 3086 Sqft |
| Type | House |
| Utility Water | Municipal Water |
Parking
| Attached Garage | |
| Garage |
Land
| Acreage | No |
| Fence Type | Fully Fenced |
| Landscape Features | Landscaped |
| Sewer | Municipal Sewage System |
| Size Irregular | 594 |
| Size Total | 594 M2 |
| Size Total Text | 594 M2 |
Rooms
| Level | Type | Length | Width | Dimensions |
|---|---|---|---|---|
| Second Level | 4pc Bathroom | 7'5'' x 8'2'' | ||
| Second Level | Bedroom | 11'4'' x 11'2'' | ||
| Second Level | Bedroom | 9'1'' x 10'1'' | ||
| Second Level | Bedroom | 12' x 12'1'' | ||
| Basement | Utility Room | 10' x 13' | ||
| Basement | 3pc Bathroom | X | ||
| Basement | Family Room | 21'2'' x 20' | ||
| Basement | Bedroom | 11'6'' x 15'6'' | ||
| Main Level | Foyer | 7'8'' x 5'10'' | ||
| Main Level | 2pc Bathroom | 8'4'' x 5'8'' | ||
| Main Level | Bonus Room | 8' x 12' | ||
| Main Level | Living Room | 13'2'' x 22'6'' | ||
| Main Level | Dining Room | 9'8'' x 11'5'' | ||
| Main Level | Kitchen | 11'11'' x 14'5'' |
https://www.realtor.ca/real-estate/27773470/54-mccoy-street-moncton
Interested?
Contact us for more information

Eric Lee
Salesperson

260 Champlain St
Dieppe, New Brunswick E1A 1P3
(506) 382-3948
(506) 382-3946
www.exitmoncton.ca/
https://www.facebook.com/ExitMoncton/












































