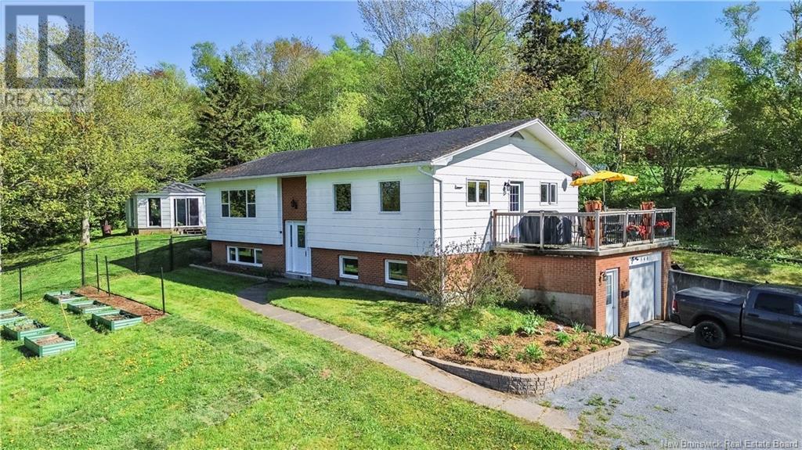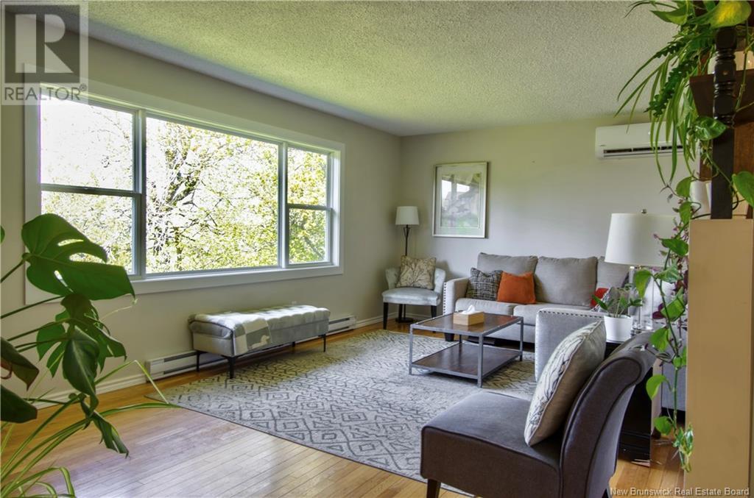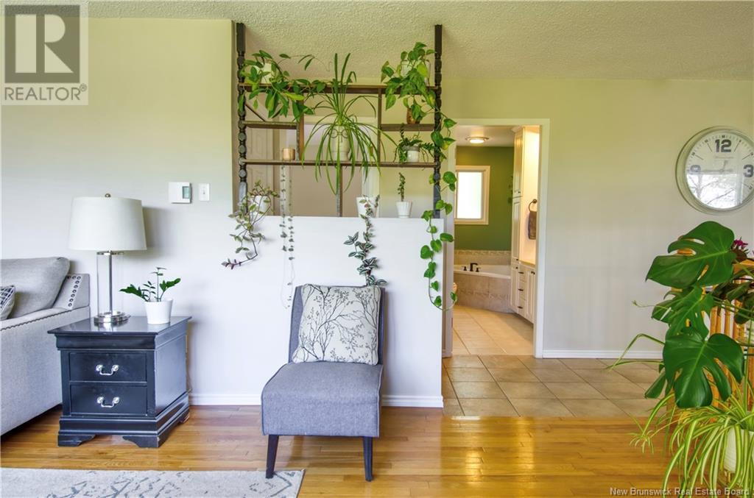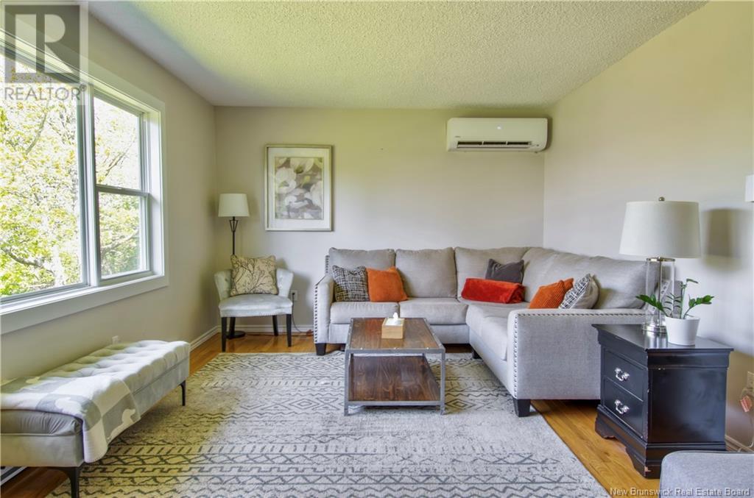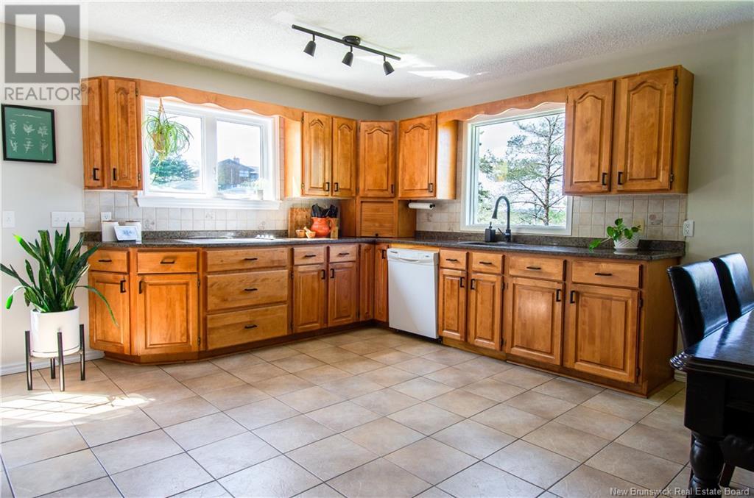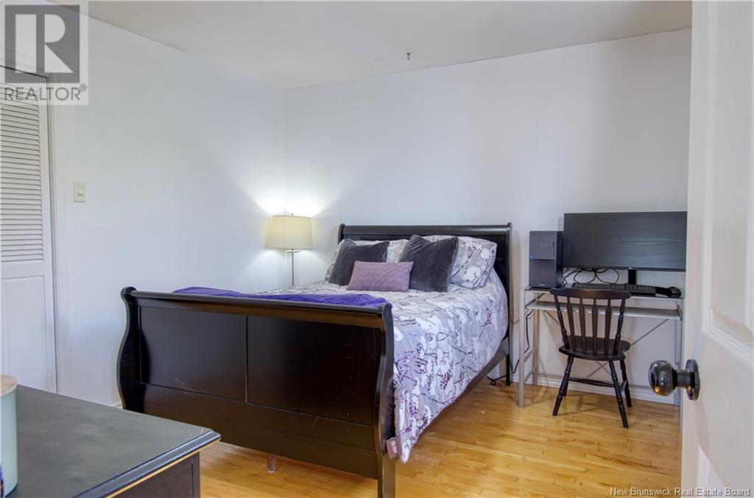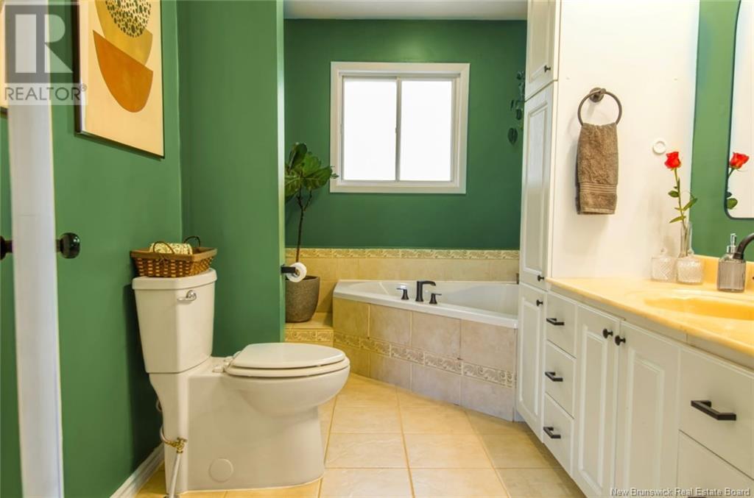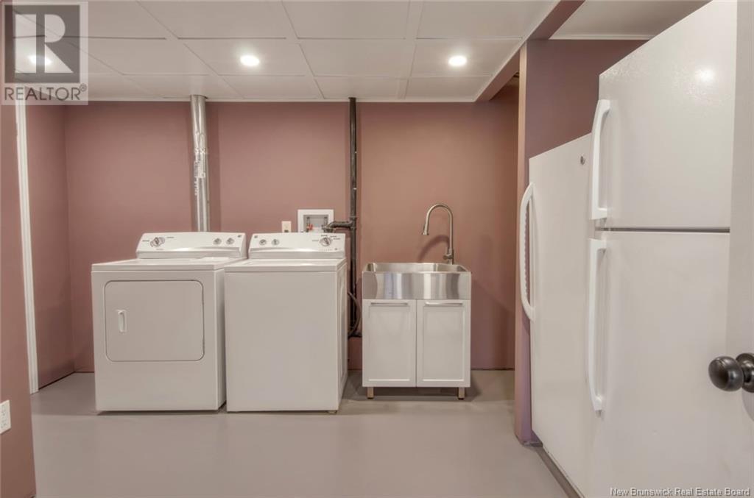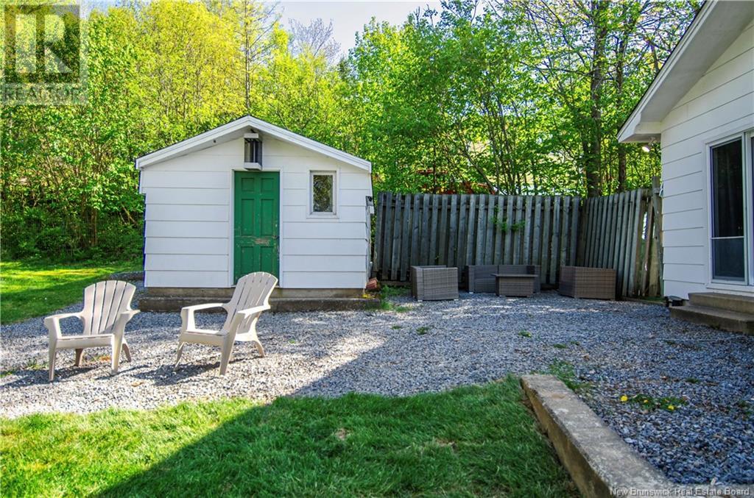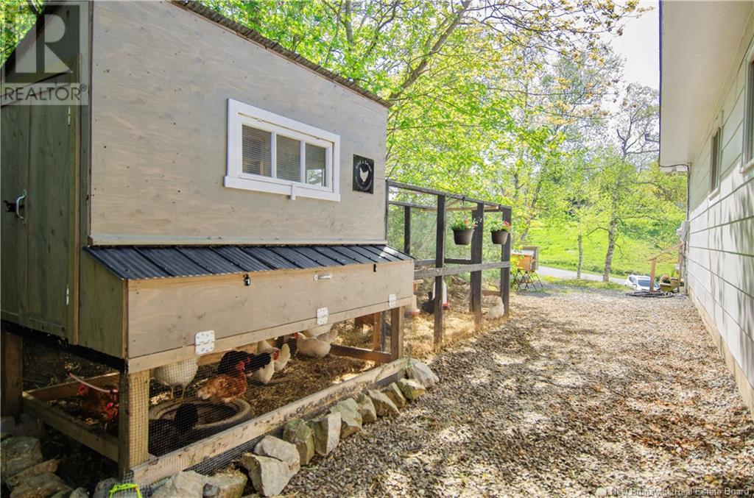540 Gault Road Saint John, New Brunswick E2M 5K1
$399,900
Westside Gem with a River View! This 3 bed, 2 bath home is a peaceful oasis within city limits and out of the fog belt! The open-concept split-entry layout features a spacious eat-in kitchen with generous storageperfect for entertaining, holiday baking, or casual meals. Enjoy river views from the kitchen sink and from the bright living room with a newer large picture window. The primary bedroom opens to the backyard and enclosed gazeboyour private retreat. The main bath boasts a grand vanity with lots of storage and an oversized corner tub. Two other spacious bedrooms complete the upper level. Downstairs offers a large family room with electric fireplace, updated full bath, recently updated laundry room with new hot water heater, utility sink, and bonus storage. A separate room can serve as a home office or 4th bedroom. The oversized single attached garage includes a workshop. Outside features a deck off the kitchen with afternoon sun, large driveway, lush yard with raised garden beds with an irrigation system, fenced backyard with gazebo, storage shed, and even a shady chicken coop area. (id:23389)
Property Details
| MLS® Number | NB119566 |
| Property Type | Single Family |
| Neigbourhood | South Bay |
| Equipment Type | None |
| Rental Equipment Type | None |
Building
| Bathroom Total | 2 |
| Bedrooms Above Ground | 3 |
| Bedrooms Below Ground | 1 |
| Bedrooms Total | 4 |
| Architectural Style | Split Level Entry |
| Constructed Date | 1975 |
| Cooling Type | Heat Pump |
| Exterior Finish | Brick, Colour Loc |
| Fireplace Present | No |
| Flooring Type | Ceramic, Laminate, Tile, Vinyl, Hardwood |
| Heating Fuel | Electric |
| Heating Type | Baseboard Heaters, Heat Pump |
| Size Interior | 1344 Sqft |
| Total Finished Area | 2270 Sqft |
| Type | House |
| Utility Water | Municipal Water |
Parking
| Attached Garage | |
| Garage |
Land
| Access Type | Year-round Access |
| Acreage | No |
| Landscape Features | Landscaped |
| Sewer | Septic System |
| Size Irregular | 28040 |
| Size Total | 28040 Sqft |
| Size Total Text | 28040 Sqft |
| Zoning Description | Rl |
Rooms
| Level | Type | Length | Width | Dimensions |
|---|---|---|---|---|
| Basement | Workshop | 11'5'' x 38'8'' | ||
| Basement | 3pc Bathroom | 5'11'' x 7'7'' | ||
| Basement | Laundry Room | 11'11'' x 13'0'' | ||
| Basement | Office | 13'2'' x 17'9'' | ||
| Basement | Family Room | 13'1'' x 18'9'' | ||
| Main Level | 3pc Bathroom | 11'5'' x 6'10'' | ||
| Main Level | Bedroom | 11'6'' x 10'11'' | ||
| Main Level | Bedroom | 11'9'' x 10'10'' | ||
| Main Level | Primary Bedroom | 13'4'' x 11'6'' | ||
| Main Level | Living Room | 11'5'' x 19'7'' | ||
| Main Level | Kitchen | 12'9'' x 20'4'' |
https://www.realtor.ca/real-estate/28383076/540-gault-road-saint-john
Interested?
Contact us for more information

Renee Archibald
Salesperson
greatersaintjohnhomes.com/
https://www.facebook.com/reneearchibaldrealtor
https://www.linkedin.com/in/reneearchibaldrealtor/
https://www.instagram.com/realtorreneearchibald/
Saint John, New Brunswick E2B 2M5


