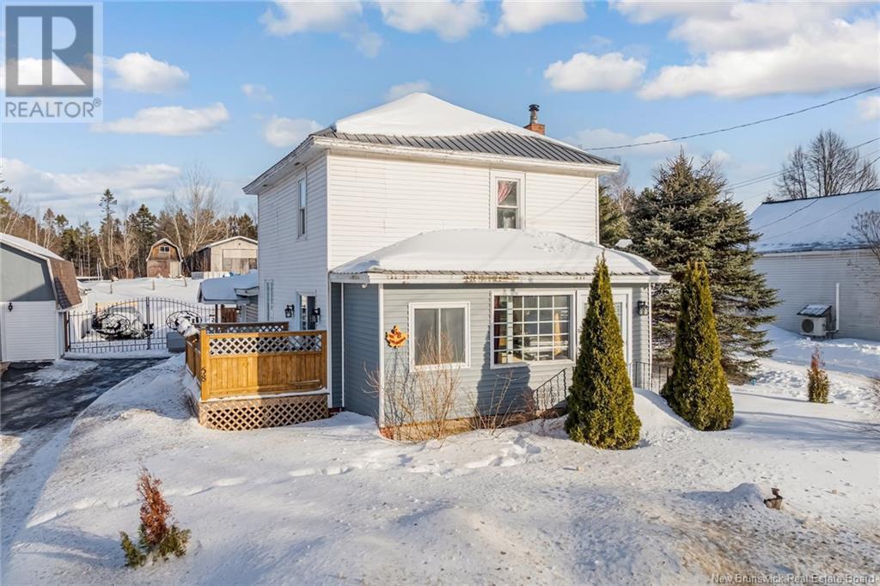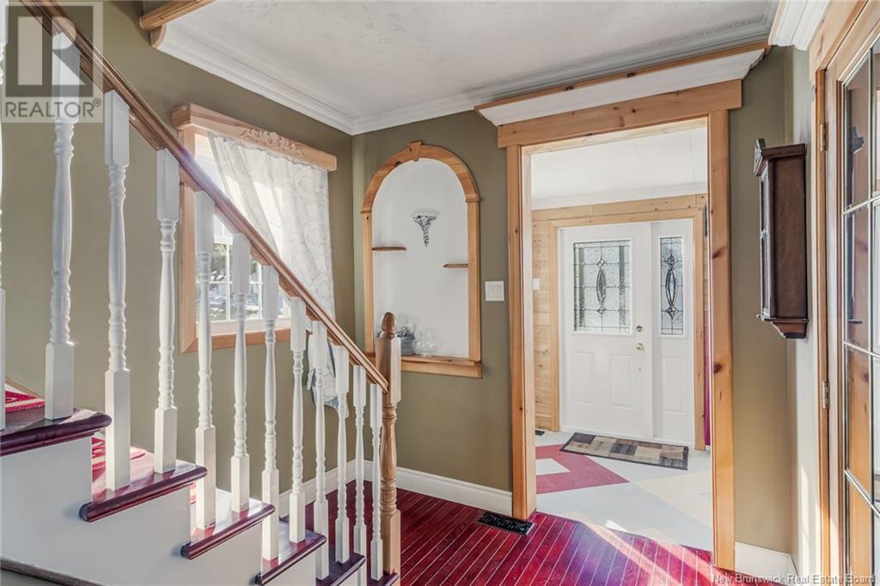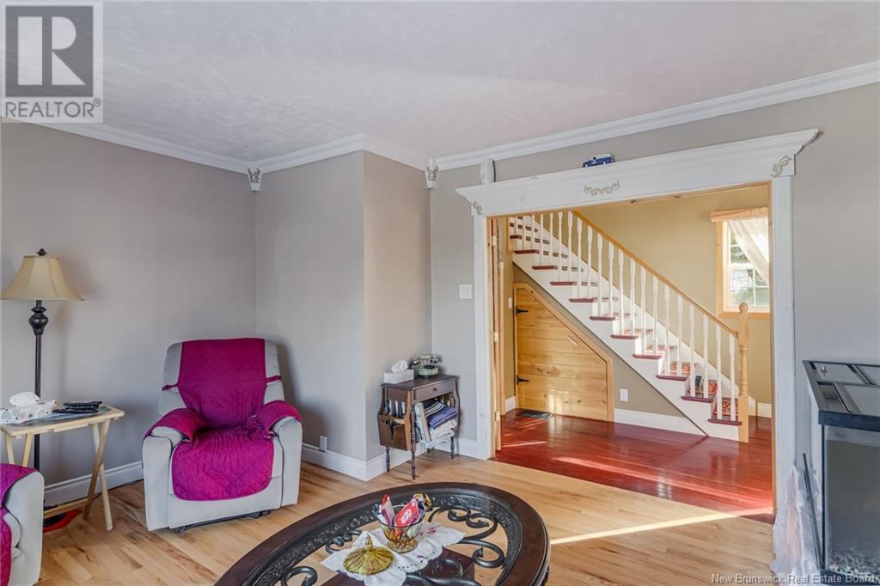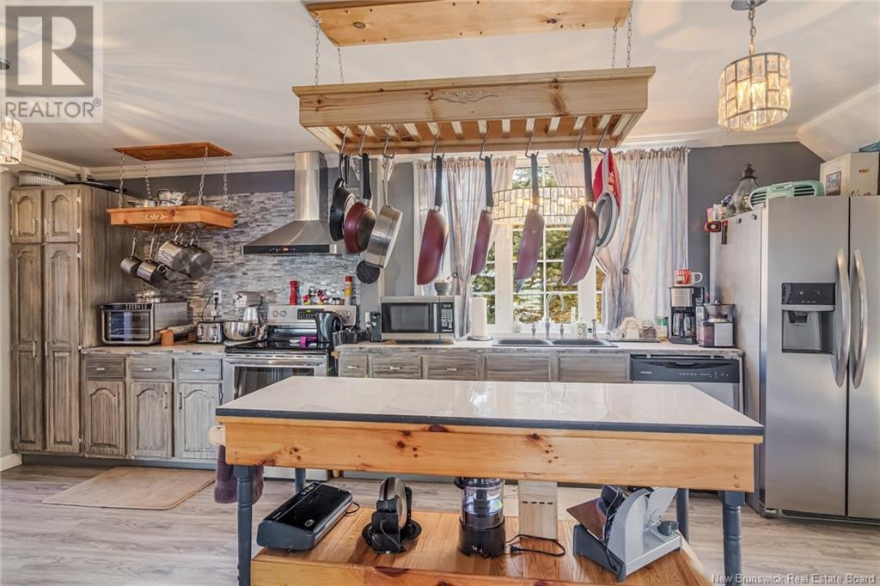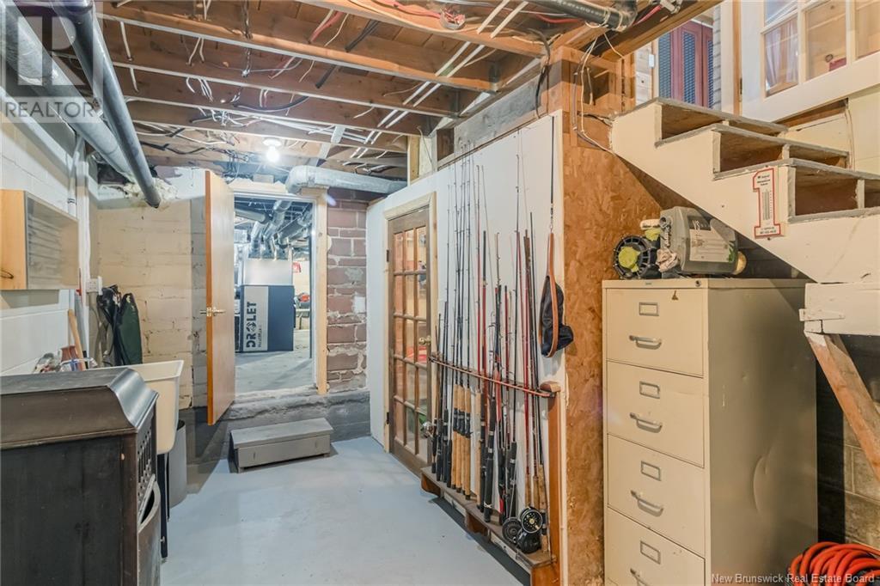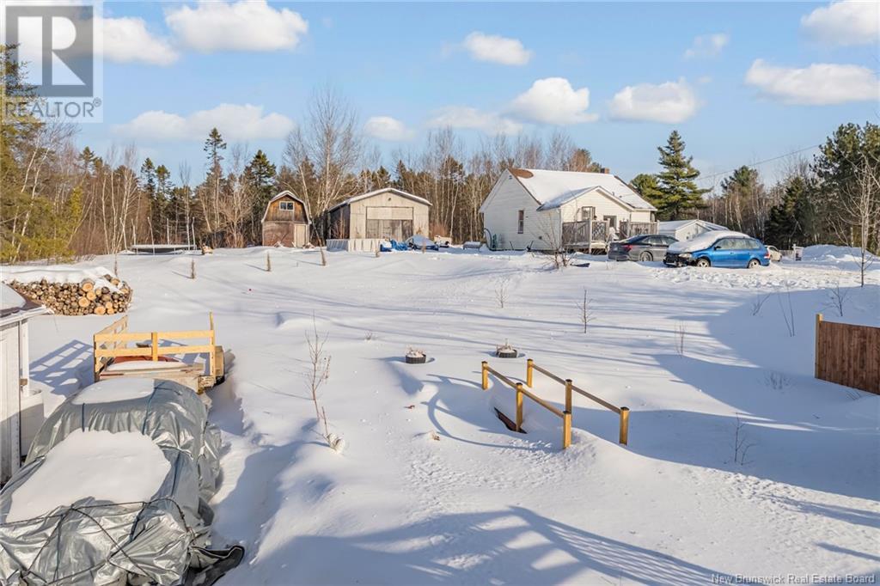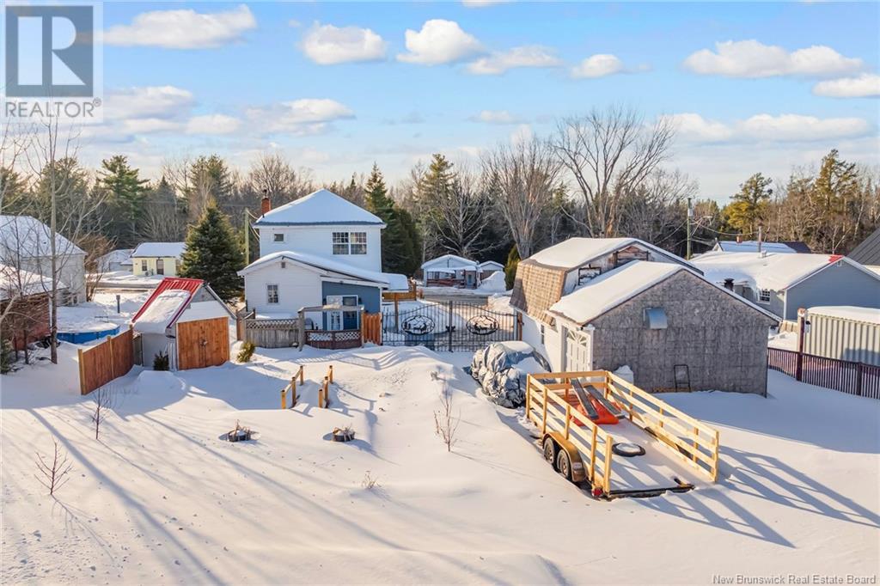58 Mcleod Avenue Chipman, New Brunswick E4A 2B8
$224,900
Welcome to 58 McLeod Avenue where you will find this charming 2-bedroom, 2-storey home located in the wonderful community of Chipman. This well-maintained property boasts a host of impressive upgrades that enhance both comfort and style. Enjoy the beauty of nature with a serene fish pond, unwind in the hot tub, or cultivate your own private garden in the spacious backyardperfect for relaxation or entertaining. Boasting a 12x12 patio deck, overlooking the pond, and a yard fully planted with variety ranging from apple trees to blueberry bushes, to lilacs and grapes! As you enter from the side door, you are met with a spacious area featuring a double coat closet, with access to the back yard. The fully updated kitchen has plenty of cabinets, double sink, garborator, pantry, and a large island. There is a half bath on the main level with laundry, and a separate dining area with built in cabinet, The family room has an electric fireplace, and access to the balcony. A small office area is found at the front of the home. Upstairs you will find the master with a walk in cedar closet, spare bedroom, and bathroom offering double sinks, soaker tub and shower. The detached garage provides ample storage and workspace, with a loft upstairs, while the paved driveway adds convenience and curb appeal. Situated in a fantastic location, youll be just minutes away from all amenities, ensuring you have everything you need close by. Dont miss the opportunity to make this property your own! (id:23389)
Property Details
| MLS® Number | NB113319 |
| Property Type | Single Family |
| Equipment Type | None |
| Features | Treed, Sloping, Balcony/deck/patio |
| Rental Equipment Type | None |
| Structure | Shed |
Building
| Bathroom Total | 1 |
| Bedrooms Above Ground | 2 |
| Bedrooms Below Ground | 1 |
| Bedrooms Total | 3 |
| Architectural Style | 2 Level |
| Basement Development | Partially Finished |
| Basement Type | Full (partially Finished) |
| Constructed Date | 1942 |
| Exterior Finish | Vinyl |
| Fireplace Present | No |
| Flooring Type | Carpeted, Ceramic, Laminate, Wood |
| Foundation Type | Block, Concrete |
| Heating Fuel | Electric, Wood |
| Heating Type | Baseboard Heaters, Forced Air |
| Size Interior | 1200 Sqft |
| Total Finished Area | 1200 Sqft |
| Type | House |
| Utility Water | Drilled Well, Well |
Parking
| Detached Garage | |
| Garage | |
| Heated Garage |
Land
| Access Type | Year-round Access |
| Acreage | No |
| Landscape Features | Landscaped |
| Sewer | Municipal Sewage System |
| Size Irregular | 1120 |
| Size Total | 1120 M2 |
| Size Total Text | 1120 M2 |
Rooms
| Level | Type | Length | Width | Dimensions |
|---|---|---|---|---|
| Second Level | Other | 8'0'' x 4'0'' | ||
| Second Level | Other | 3'11'' x 4'2'' | ||
| Second Level | Bath (# Pieces 1-6) | 10'3'' x 6'9'' | ||
| Second Level | Primary Bedroom | 19'5'' x 8'10'' | ||
| Second Level | Bedroom | 9'8'' x 7'9'' | ||
| Main Level | Office | 6'5'' x 6'5'' | ||
| Main Level | 2pc Bathroom | 7'1'' x 7'9'' | ||
| Main Level | Kitchen | 21'3'' x 10'7'' | ||
| Main Level | Family Room | 14'5'' x 12'11'' | ||
| Main Level | Dining Room | 8'4'' x 10'8'' | ||
| Main Level | Foyer | 12'4'' x 9'2'' |
https://www.realtor.ca/real-estate/27965099/58-mcleod-avenue-chipman
Interested?
Contact us for more information
Rachel Macfarlane
Salesperson

90 Woodside Lane, Unit 101
Fredericton, New Brunswick E3C 2R9
(506) 459-3733
(506) 459-3732
www.kwfredericton.ca/


