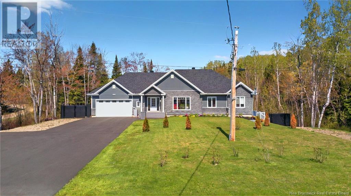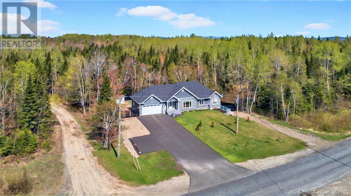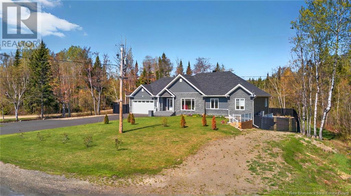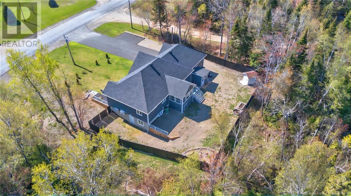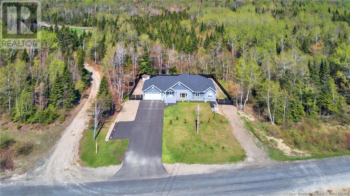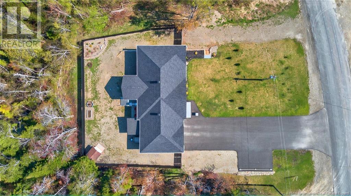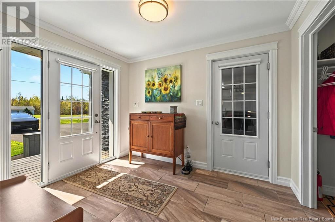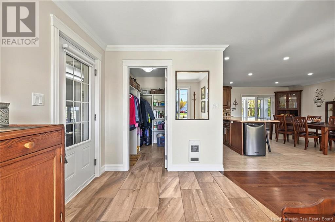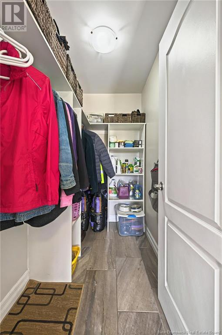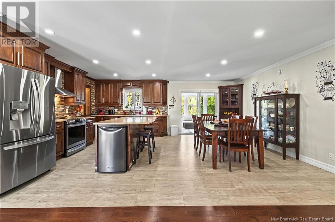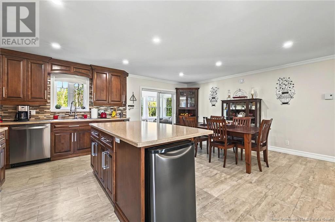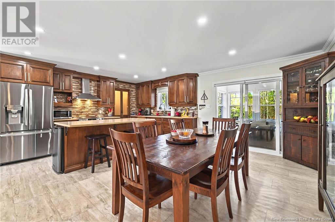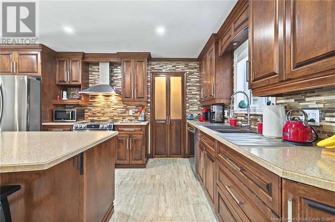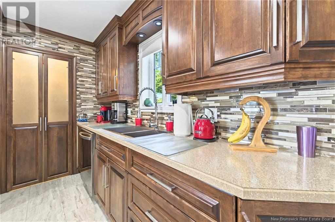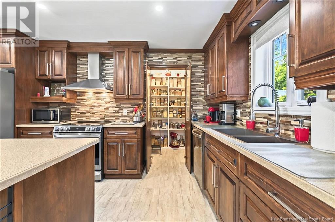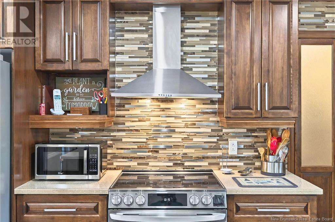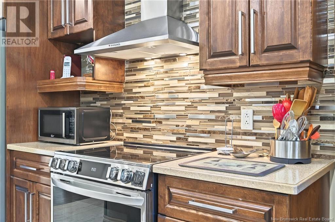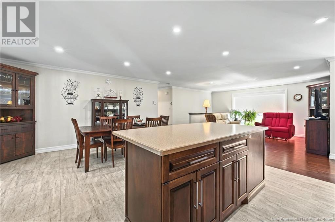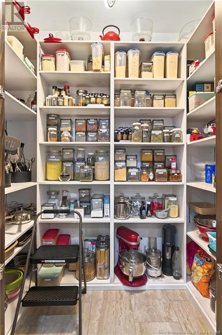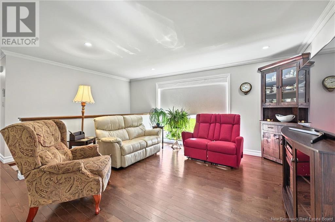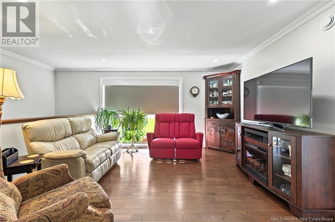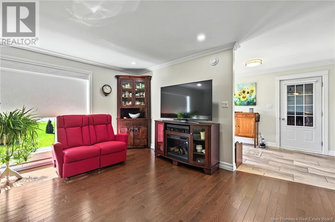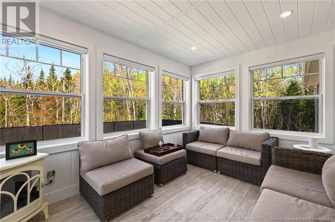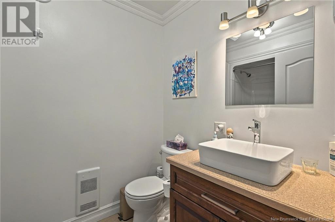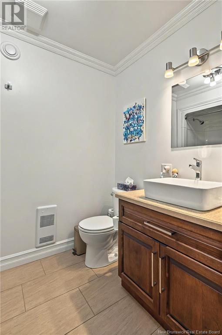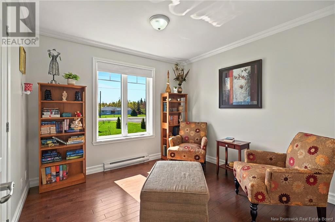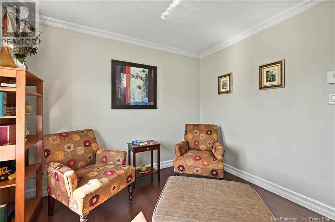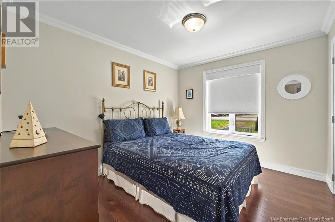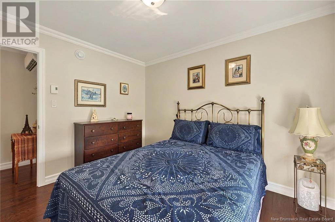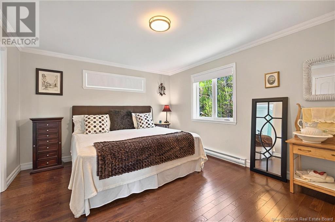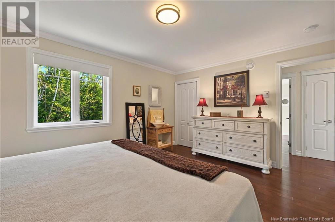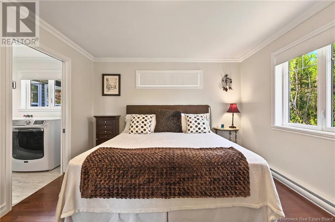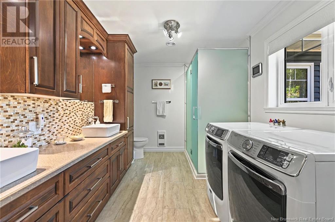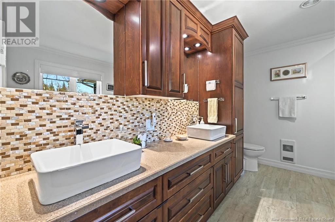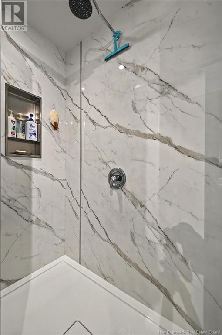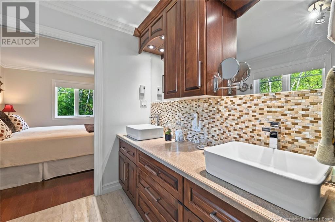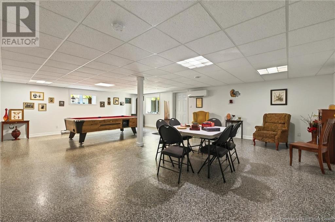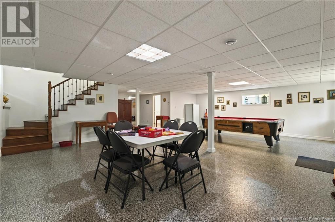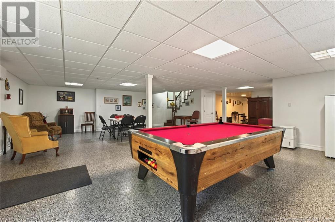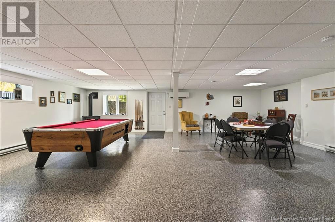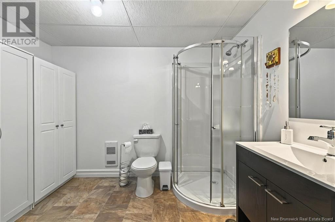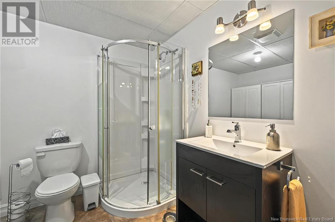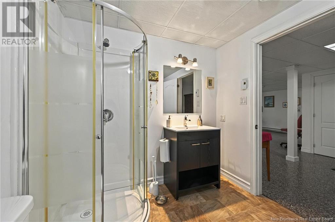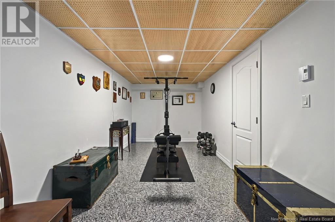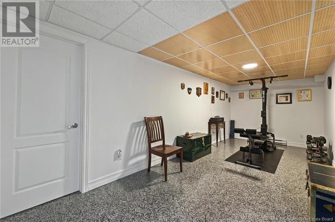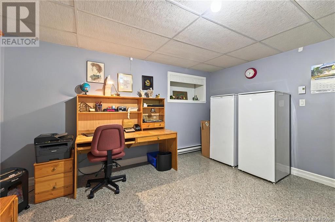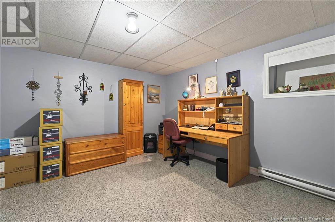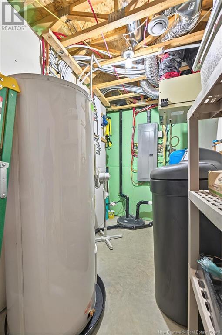593 Drapeau Chemin Balmoral, New Brunswick E8E 1K5
$534,900
Welcome to 593 Drapeau in Balmoral NB, Crafted with care and maintained to the highest standards, this spacious 4-bedroom, 3-bathroom home offers refined comfort in every corner. The main level welcomes you with an open-concept layout connecting the kitchen, dining, and living areas ideal for both daily living and entertaining. A recently added sunroom at the rear of the home provides a tranquil space to enjoy natural light year-round. The primary suite is a true retreat, featuring a full ensuite and a thoughtfully integrated laundry space for ease and efficiency. A standout feature of this home is its fully finished basement, boasting a rare ceramic-coated flooring that delivers both style and durability perfect for a recreation room, home theatre, or guest suite. Solidly built, tastefully upgraded, and move-in ready this is a home where quality and comfort meet. (id:23389)
Property Details
| MLS® Number | NB119662 |
| Property Type | Single Family |
| Features | Balcony/deck/patio |
Building
| Bathroom Total | 3 |
| Bedrooms Above Ground | 3 |
| Bedrooms Below Ground | 1 |
| Bedrooms Total | 4 |
| Architectural Style | Bungalow |
| Cooling Type | Heat Pump |
| Exterior Finish | Brick, Vinyl |
| Fireplace Present | No |
| Flooring Type | Ceramic, Laminate, Other, Vinyl, Hardwood |
| Foundation Type | Concrete |
| Heating Fuel | Electric |
| Heating Type | Baseboard Heaters, Heat Pump |
| Stories Total | 1 |
| Size Interior | 1581 Sqft |
| Total Finished Area | 3025 Sqft |
| Type | House |
| Utility Water | Drilled Well |
Parking
| Attached Garage |
Land
| Acreage | No |
| Sewer | Septic System |
| Size Irregular | 1019 |
| Size Total | 1019 M2 |
| Size Total Text | 1019 M2 |
Rooms
| Level | Type | Length | Width | Dimensions |
|---|---|---|---|---|
| Basement | Utility Room | 5'4'' x 12'7'' | ||
| Basement | Recreation Room | 29'3'' x 22'7'' | ||
| Basement | Other | 8'9'' x 21'1'' | ||
| Basement | Bedroom | 11'10'' x 14'1'' | ||
| Basement | Bath (# Pieces 1-6) | 7'8'' x 10'1'' | ||
| Main Level | Sunroom | 9'7'' x 12'9'' | ||
| Main Level | Primary Bedroom | 14'9'' x 12' | ||
| Main Level | Living Room | 15'7'' x 13'8'' | ||
| Main Level | Kitchen | 15'3'' x 9'10'' | ||
| Main Level | Other | 26'9'' x 22'7'' | ||
| Main Level | Dining Room | 15'3'' x 10'3'' | ||
| Main Level | Bedroom | 10' x 10'1'' | ||
| Main Level | Bedroom | 11'2'' x 9'10'' | ||
| Main Level | Bath (# Pieces 1-6) | 5'8'' x 7'10'' |
https://www.realtor.ca/real-estate/28392763/593-drapeau-chemin-balmoral
Interested?
Contact us for more information
Claude Gallant
Salesperson

17 Water Street
Campbellton, New Brunswick E3N 1A6


