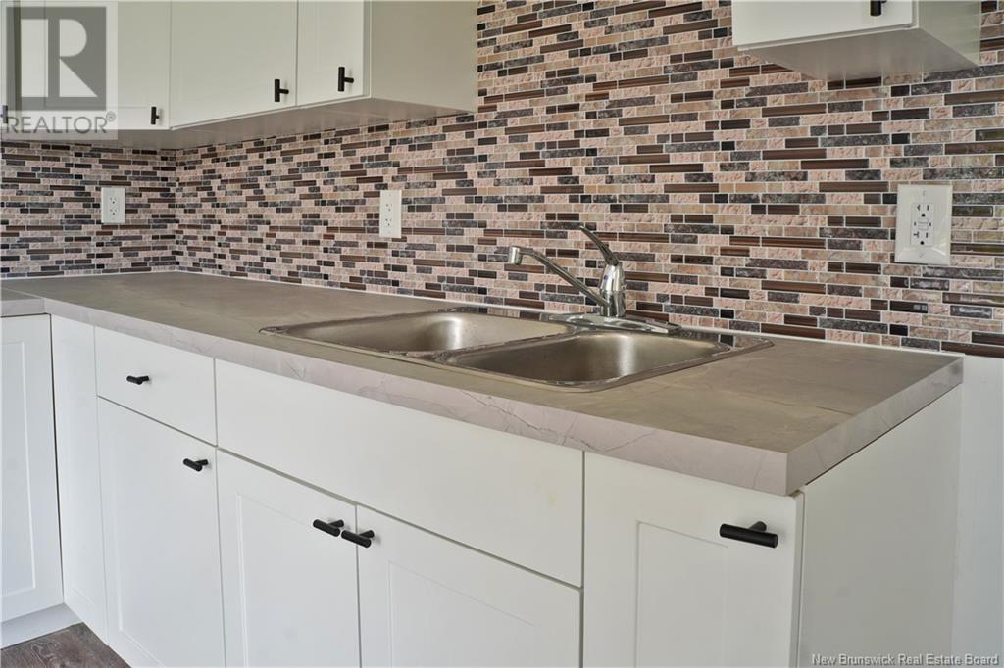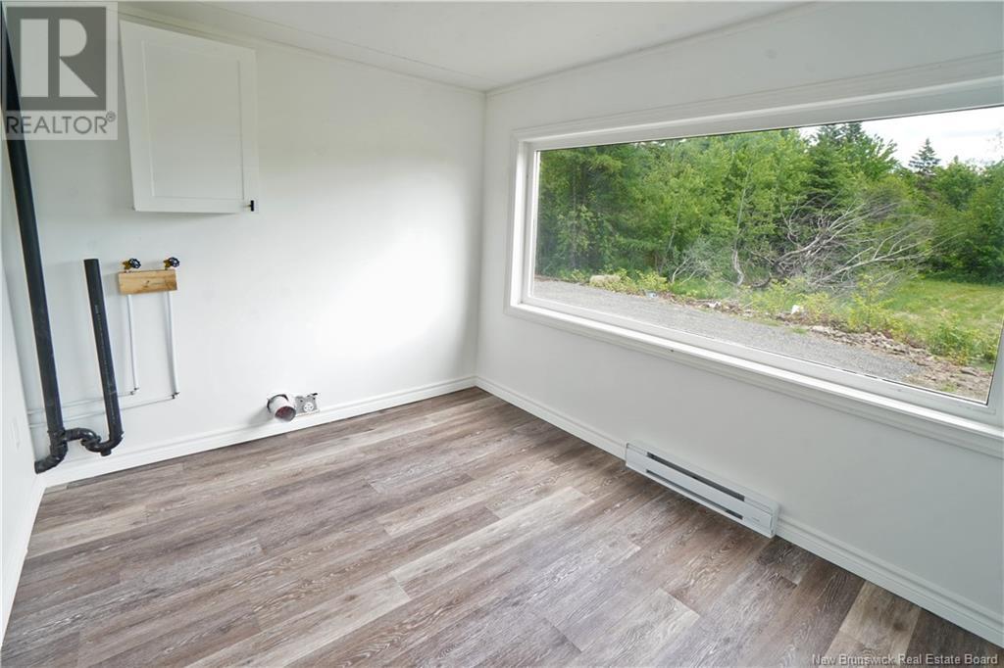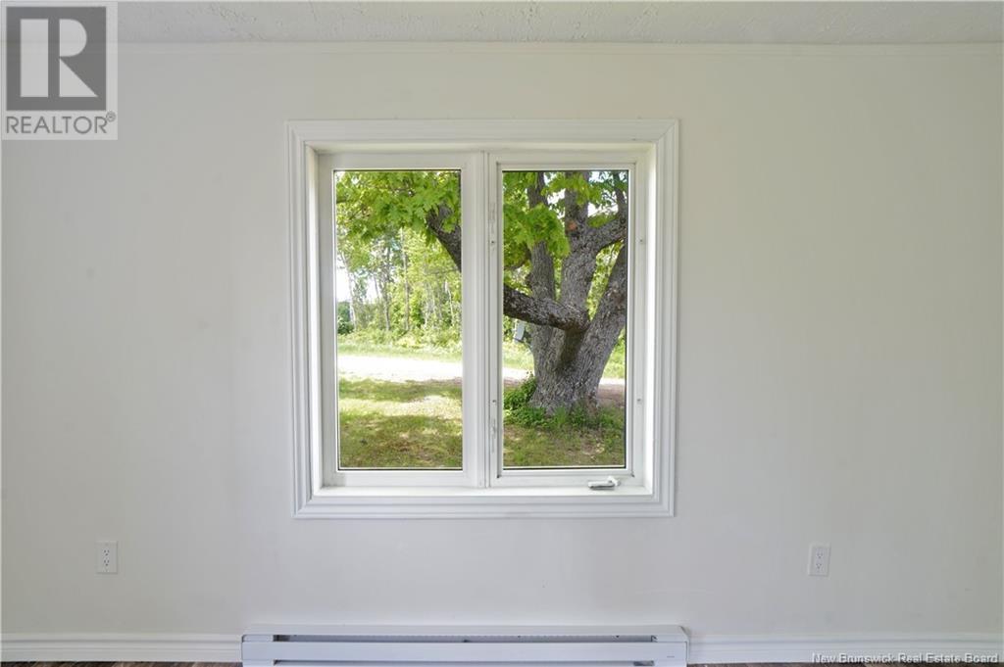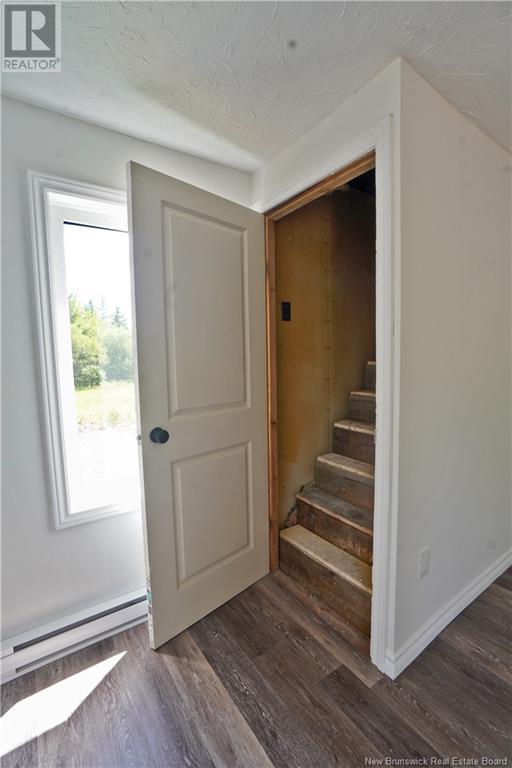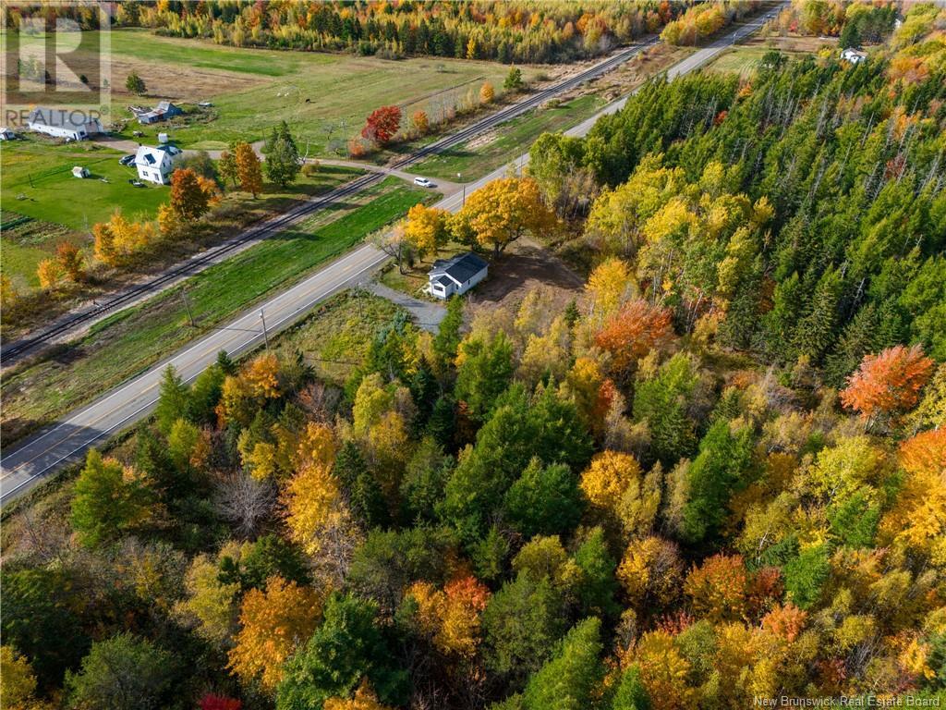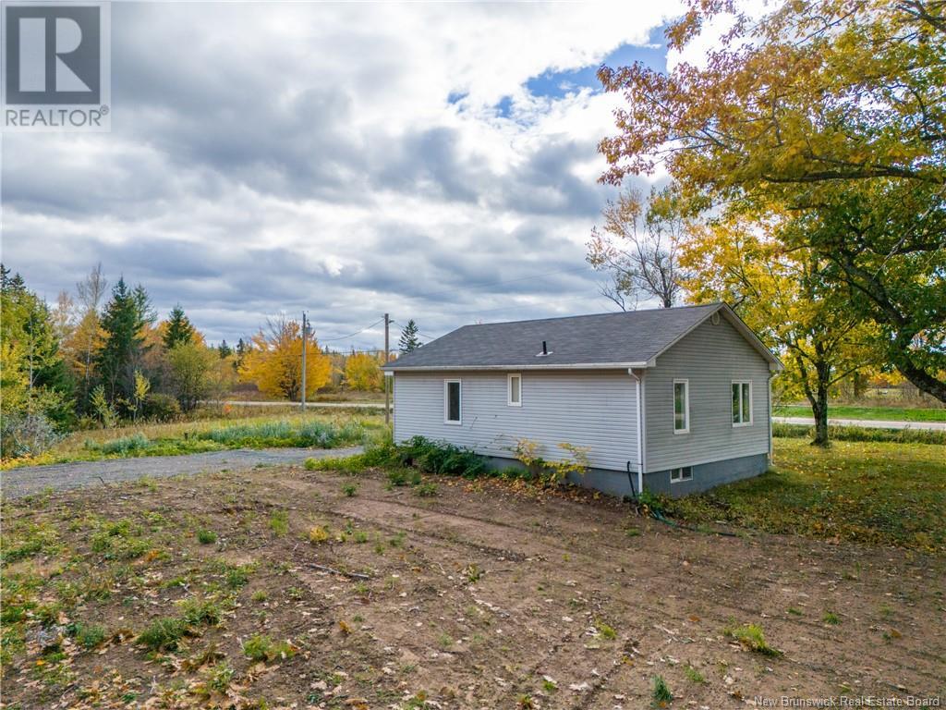5979 Route 126 Birch Ridge, New Brunswick E4T 2B9
$214,900
Turn-key 2 bedroom home on 1 acre! Welcome to 5979 route 126, the perfect home to start your life in the country! Two entries with a bright and sunny foyer AND a mudroom with brand new laundry hookup. A brand new white eat-in kitchen and a huge living room provide tons of space to entertain guests. All of the important things are done here, with recent upgrades including the entire plumbing system: a new drilled well, new septic system with a concrete tank and a septic field, new owned hot water tank, submersible pump, and pressure tank, new drainage tile in basement, new sump pit and pump, and all new plumbing and drainage. Electrical system is also completely redone, with a new mast and meter, new 200amp panel, complete rewiring, fixtures, and baseboard heating system throughout. Outside, a new roof and a fresh gravel driveway. Other upgrades include: new bathroom with all new fixtures, new flooring throughout the house, and the house has newer (but not recently changed) vinyl windows and vinyl siding. TONS OF STORAGE including a large, open basement, and a full attic loft accessible by stairs! The land is almost half cleared, and the rest is a beautiful mix of trees. Less than 30 minutes to Costco, Walmart, hardware stores, and grocery stores! (id:23389)
Property Details
| MLS® Number | NB107871 |
| Property Type | Single Family |
| Equipment Type | None |
| Features | Treed |
| Rental Equipment Type | None |
Building
| Bathroom Total | 1 |
| Bedrooms Above Ground | 2 |
| Bedrooms Total | 2 |
| Architectural Style | Bungalow |
| Exterior Finish | Vinyl |
| Fireplace Present | No |
| Flooring Type | Laminate |
| Foundation Type | Concrete |
| Heating Fuel | Electric |
| Heating Type | Baseboard Heaters |
| Stories Total | 1 |
| Size Interior | 819 Sqft |
| Total Finished Area | 819 Sqft |
| Type | House |
| Utility Water | Drilled Well, Well |
Land
| Acreage | Yes |
| Sewer | Septic Field |
| Size Irregular | 1 |
| Size Total | 1 Ac |
| Size Total Text | 1 Ac |
Rooms
| Level | Type | Length | Width | Dimensions |
|---|---|---|---|---|
| Basement | Storage | 30'7'' x 22'7'' | ||
| Main Level | 3pc Bathroom | 5'3'' x 6'3'' | ||
| Main Level | Bedroom | 12'5'' x 9'9'' | ||
| Main Level | Bedroom | 9'8'' x 9'10'' | ||
| Main Level | Foyer | 7'11'' x 4'0'' | ||
| Main Level | Laundry Room | 7'8'' x 9'9'' | ||
| Main Level | Living Room | 17'2'' x 12'11'' | ||
| Main Level | Kitchen | 13'9'' x 12'11'' |
https://www.realtor.ca/real-estate/27549205/5979-route-126-birch-ridge
Interested?
Contact us for more information

Tina Lynch
Salesperson
https://www.facebook.com/littlebrownhouserealty

640 Mountain Road
Moncton, New Brunswick E1C 2C3
(506) 384-3300
www.remaxnb.ca/

Elizabeth Fearon
Salesperson
www.elizabethfearon.ca/
https//www.facebook.com/pages/Moncton-Real-Estate-Elizabeth-Fearon/516974991692879?ref=hl

640 Mountain Road
Moncton, New Brunswick E1C 2C3
(506) 384-3300
www.remaxnb.ca/










