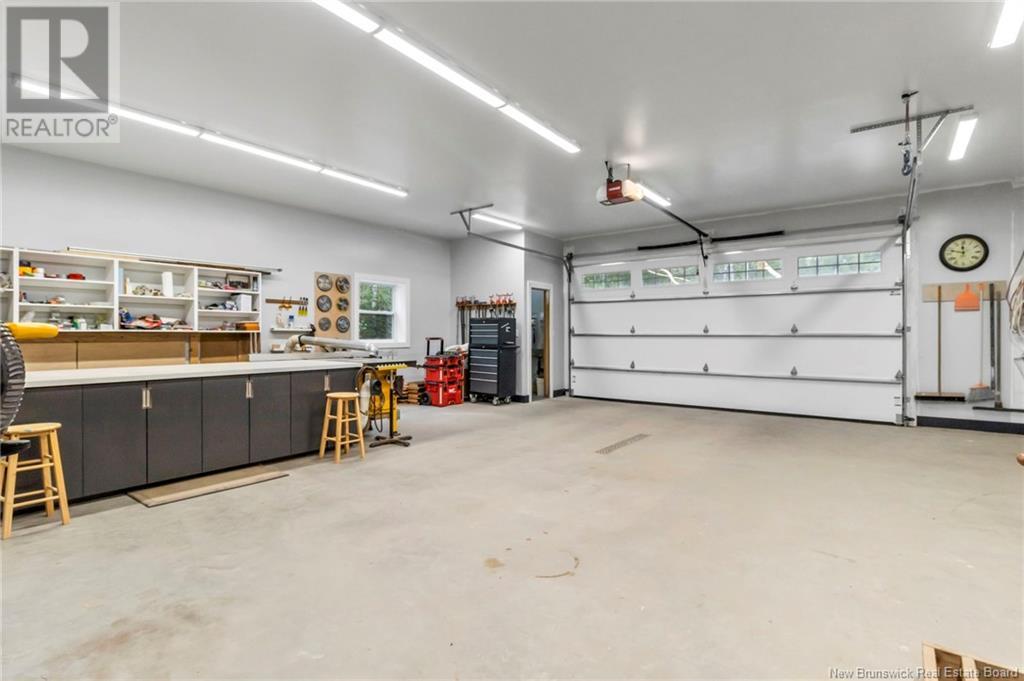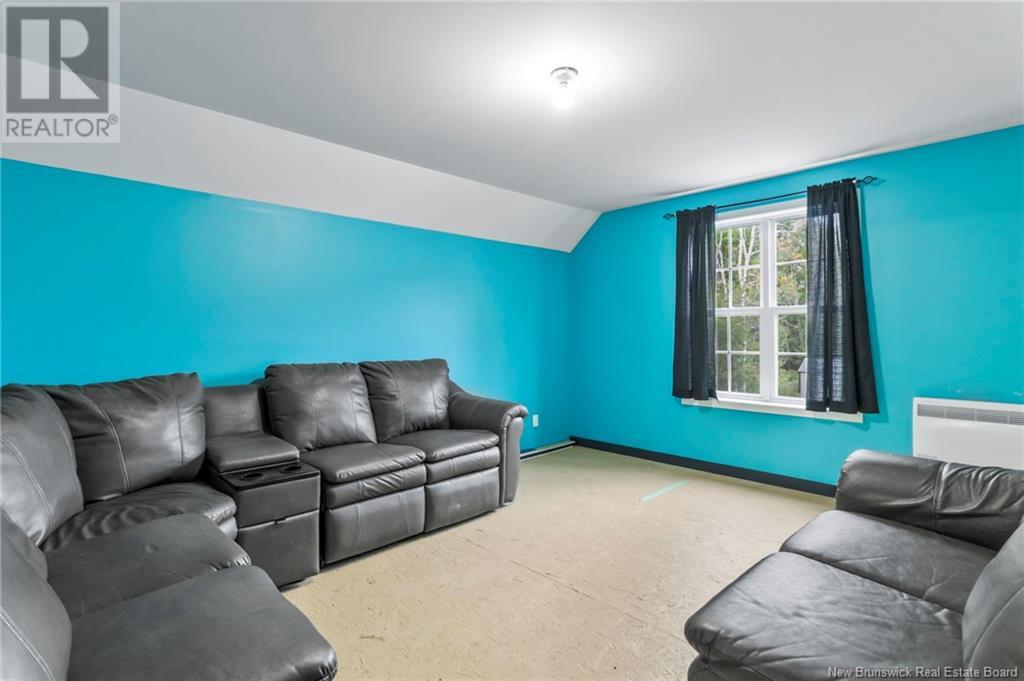60 Katelynn Street Lutes Mountain, New Brunswick E1G 0P6
$699,900
Welcome to 60 Katelynn Lutes Mountain! This beautiful property sits on 2.23 acres, just five minutes from Moncton city limits. Upon entering, you'll be greeted by a foyer with a stunning staircase that leads upstairs, along with access to an office and dining room. The dining room opens into a spacious kitchen featuring an island, flowing seamlessly into the living room. Off the kitchen, you'll find access to a 20x19 attached garage, a laundry room, and a convenient 2-piece bathroom. Upstairs, the primary bedroom offers a luxurious 5+ piece en-suite and a walk-in closet. Two additional bedrooms and a 4-piece bathroom are located on this floor, along with an office that could easily be converted into a fourth bedroom. The basement provides even more space, including an additional bedroom, a storage room with rough-in for a full bathroom, a large family room, and a utility room. This home is equipped with central air for heating and cooling, a central vacuum system, and a water softener. Outside, you'll find a 30x40 ICF detached garage, complete with its own 2-piece bathroom, a bonus storage room above, and a cozy loft inviting you to create a gaming room, gym, or peaceful retreat. The garage includes a ductless heat pump, a 30-amp electrical outlet, and a sewer hookup, making it ideal for RV parking and maintenance. This property offers a perfect blend of modern comfort, space, and practical amenities. Call your realtor today for a private showing! (id:23389)
Property Details
| MLS® Number | NB106505 |
| Property Type | Single Family |
Building
| Bathroom Total | 3 |
| Bedrooms Above Ground | 3 |
| Bedrooms Below Ground | 1 |
| Bedrooms Total | 4 |
| Architectural Style | 2 Level |
| Cooling Type | Central Air Conditioning, Air Conditioned, Heat Pump |
| Exterior Finish | Wood Shingles, Vinyl |
| Fireplace Present | No |
| Half Bath Total | 1 |
| Heating Fuel | Electric |
| Heating Type | Baseboard Heaters, Heat Pump |
| Size Interior | 2017 Sqft |
| Total Finished Area | 2826 Sqft |
| Type | House |
| Utility Water | Drilled Well |
Land
| Acreage | Yes |
| Sewer | Septic System |
| Size Irregular | 2.23 |
| Size Total | 2.23 Ac |
| Size Total Text | 2.23 Ac |
Rooms
| Level | Type | Length | Width | Dimensions |
|---|---|---|---|---|
| Second Level | Office | 10'8'' x 9'0'' | ||
| Second Level | Bedroom | 12'0'' x 11'2'' | ||
| Second Level | Bedroom | 12'1'' x 11'7'' | ||
| Second Level | Other | 11'0'' x 9'4'' | ||
| Second Level | Primary Bedroom | 17'9'' x 13'8'' | ||
| Basement | Storage | 11'7'' x 11'2'' | ||
| Basement | Utility Room | 25'0'' x 10'5'' | ||
| Basement | Recreation Room | 31'1'' x 13'5'' | ||
| Basement | Bedroom | 13'7'' x 12'5'' | ||
| Main Level | Living Room | 7'0'' x 6'1'' | ||
| Main Level | 2pc Bathroom | 7'4'' x 3'6'' | ||
| Main Level | Kitchen | 14'2'' x 11'7'' | ||
| Main Level | Living Room | 23'5'' x 13'3'' | ||
| Main Level | Dining Room | 12'3'' x 11'7'' | ||
| Main Level | Office | 13'7'' x 13'3'' | ||
| Main Level | Foyer | 15'2'' x 9'1'' |
https://www.realtor.ca/real-estate/27454097/60-katelynn-street-lutes-mountain
Interested?
Contact us for more information

Dannick Doucet
Salesperson
https://www.facebook.com/profile.php?id=100048617246418

37 Archibald Street
Moncton, New Brunswick E1C 5H8
(506) 381-9489
(506) 387-6965
www.creativrealty.com/

Magali Berthiaume
Salesperson
https://www.facebook.com/profile.php?id=100048617246418
https://www.instagram.com/magali_berthiaume/?igshid=MmIzYWVlNDQ5Yg%3D%3D&fbclid=IwAR0WQmEhw-eeMFgj9xqXiIST8EAlQRRinvqS9iXP5od2JIDDknwiFTB7Djw

37 Archibald Street
Moncton, New Brunswick E1C 5H8
(506) 381-9489
(506) 387-6965
www.creativrealty.com/

















































