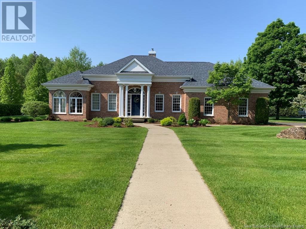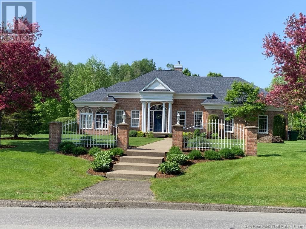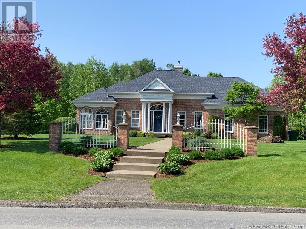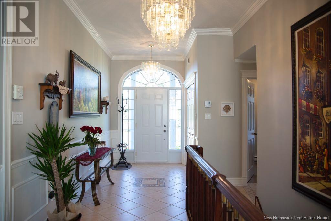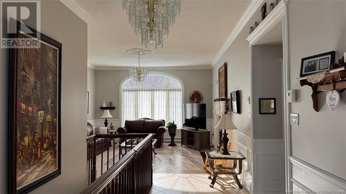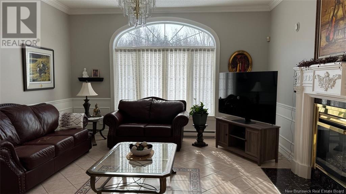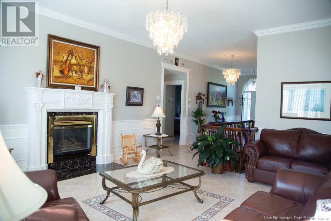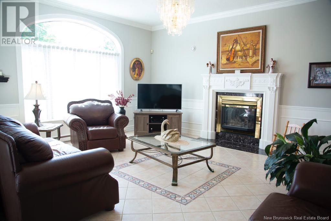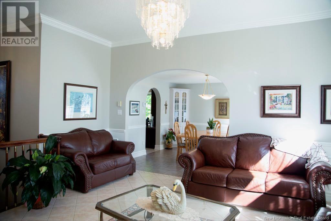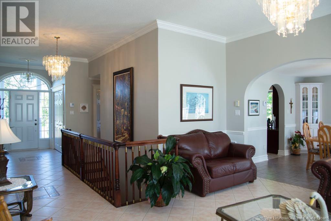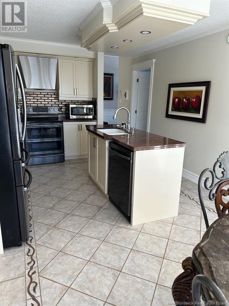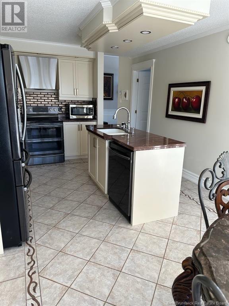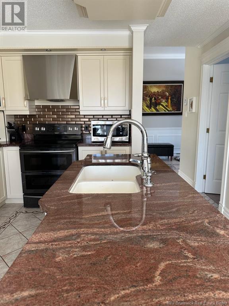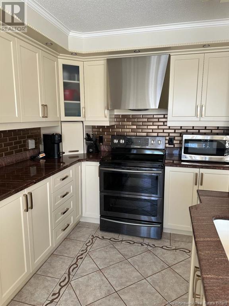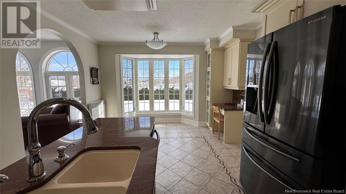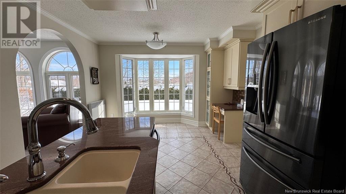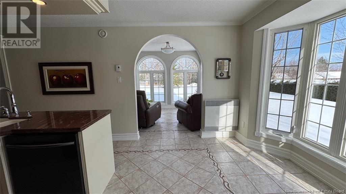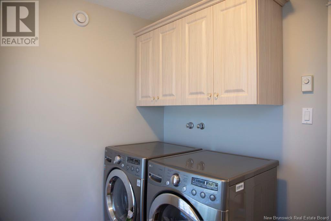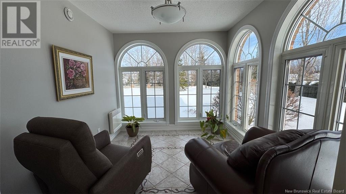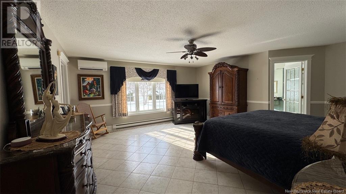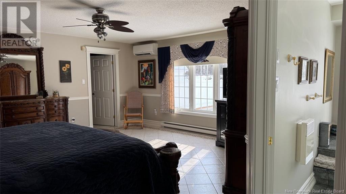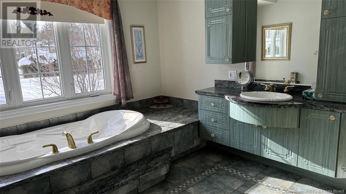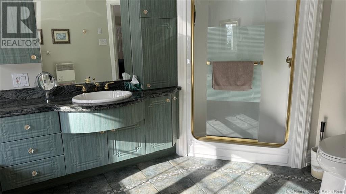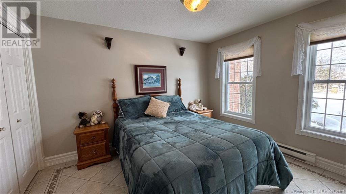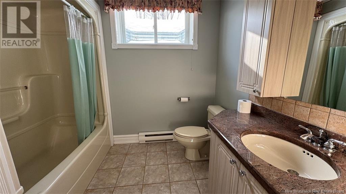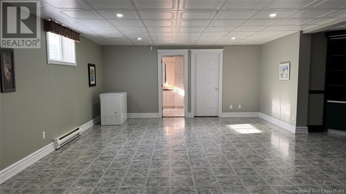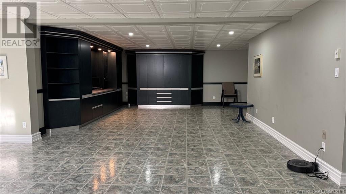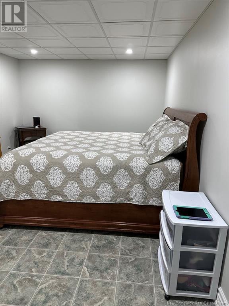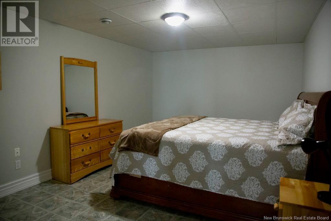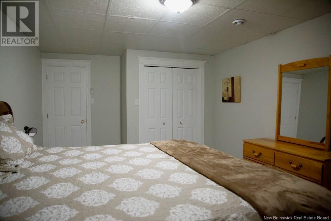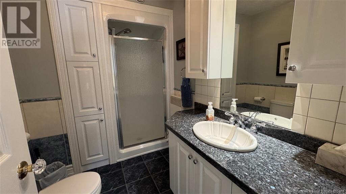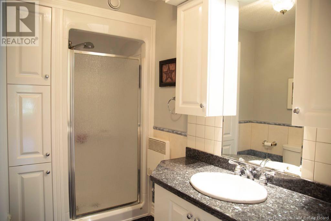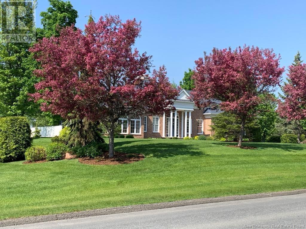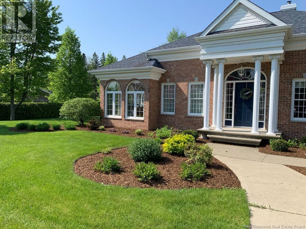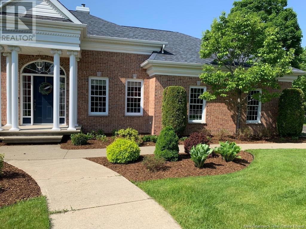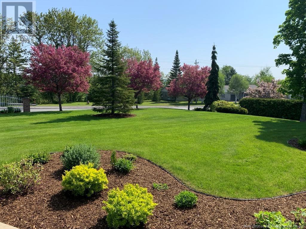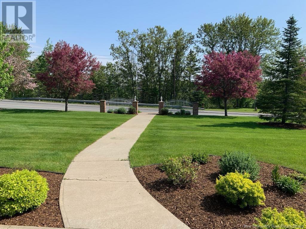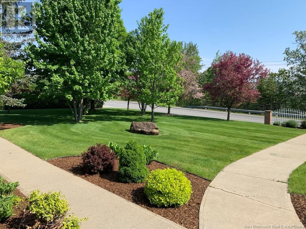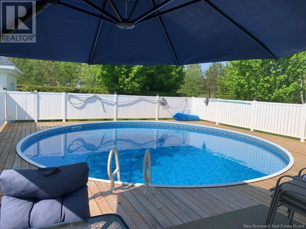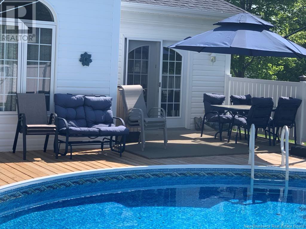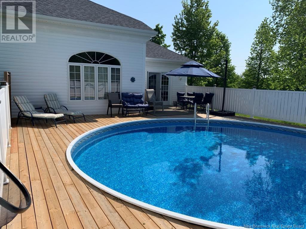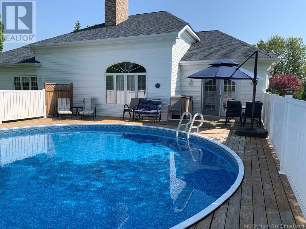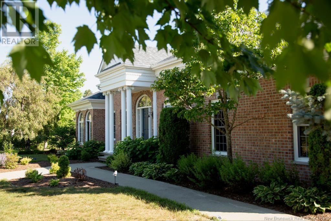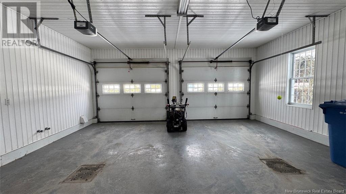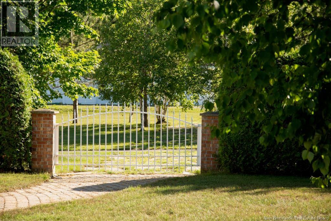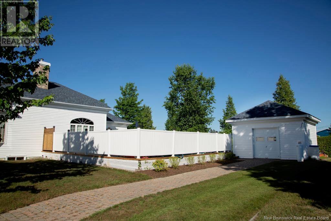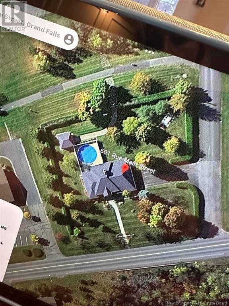601 Main Street Grand-Sault/grand Falls, New Brunswick E3Z 2W4
$638,899
Indulge in the epitome of luxury living in this meticulously maintained bungalow measuring 62x41, secluded behind a lush, full-grown cedar hedge. This private oasis features 2+1bedrooms, 3 full bathrooms, offering generous space and exceptional comfort. High-end finishes, superior craftsmanship, and thoughtful design details create an ambiance of refined elegance. Imagine relaxing in your private sanctuary, shielded from the outside world by the natural beauty and enjoying refreshing dips in your own private galvanized pool. This is more than a home; it's an exclusive lifestyle. Experience the ultimate in convenient luxury living. This exceptional property boasts not only exquisite interior but also unparalleled access to a marina, school, and arena, all within a short walk. Furthermore, a scenic NB walking trail at the rear of the property provides a private escape into nature's tranquility. Imagine enjoying family dinners with the spectacular backdrop of the St. John River. Words can't fully capture the beauty and appeal of this property; a visit is essential. (id:23389)
Property Details
| MLS® Number | NB112545 |
| Property Type | Single Family |
| Equipment Type | Water Heater |
| Features | Balcony/deck/patio |
| Pool Type | Above Ground Pool |
| Rental Equipment Type | Water Heater |
| Structure | None |
Building
| Bathroom Total | 3 |
| Bedrooms Above Ground | 2 |
| Bedrooms Below Ground | 1 |
| Bedrooms Total | 3 |
| Architectural Style | Bungalow |
| Basement Development | Finished |
| Basement Type | Full (finished) |
| Constructed Date | 1999 |
| Cooling Type | Heat Pump |
| Exterior Finish | Brick, Vinyl |
| Fireplace Present | No |
| Flooring Type | Ceramic, Vinyl, Wood |
| Foundation Type | Concrete |
| Heating Fuel | Electric |
| Heating Type | Baseboard Heaters, Heat Pump |
| Stories Total | 1 |
| Size Interior | 1960 Sqft |
| Total Finished Area | 3904 Sqft |
| Type | House |
| Utility Water | Municipal Water |
Parking
| Attached Garage | |
| Garage |
Land
| Access Type | Year-round Access |
| Acreage | No |
| Landscape Features | Landscaped |
| Sewer | Municipal Sewage System |
| Size Irregular | 0.7 |
| Size Total | 0.7 Ac |
| Size Total Text | 0.7 Ac |
Rooms
| Level | Type | Length | Width | Dimensions |
|---|---|---|---|---|
| Basement | Storage | 14'2'' x 16'6'' | ||
| Basement | Storage | 9'4'' x 22'2'' | ||
| Basement | Bonus Room | 18'7'' x 8'2'' | ||
| Basement | Bath (# Pieces 1-6) | 8'11'' x 8'5'' | ||
| Basement | Family Room | 27'3'' x 36' | ||
| Basement | Bedroom | 17'11'' x 11'3'' | ||
| Main Level | Bedroom | 11'3'' x 12' | ||
| Main Level | Bath (# Pieces 1-6) | 9'3'' x 6'0'' | ||
| Main Level | Ensuite | 13'2'' x 13'1'' | ||
| Main Level | Primary Bedroom | 17'9'' x 19'4'' | ||
| Main Level | Laundry Room | 6'5'' x 9'0'' | ||
| Main Level | Living Room | 14'11'' x 17'6'' | ||
| Main Level | Dining Room | 12'2'' x 12'8'' | ||
| Main Level | Dining Nook | 11'9'' x 9'5'' | ||
| Main Level | Other | 9'2'' x 9'9'' | ||
| Main Level | Kitchen | 11'8'' x 11'9'' | ||
| Main Level | Foyer | 6' x 8'11'' |
https://www.realtor.ca/real-estate/27906126/601-main-street-grand-saultgrand-falls
Interested?
Contact us for more information

Sonia Blanchette
Salesperson

287 B Boulevard Broadway
Grand Falls, New Brunswick E3Z 2K1
(506) 459-3733


