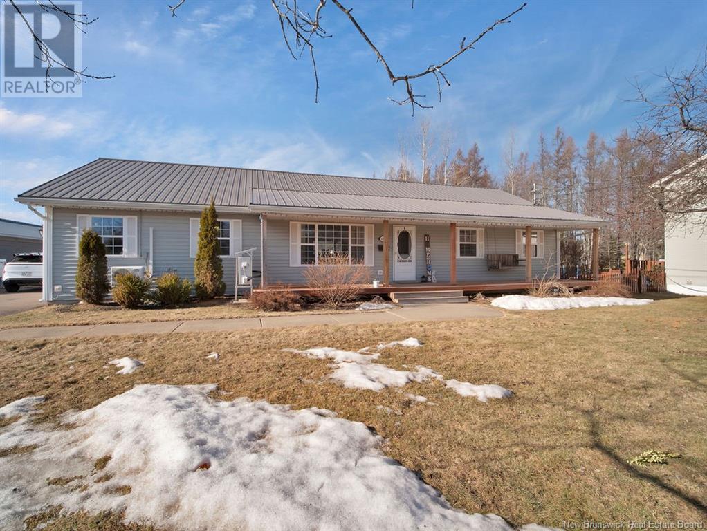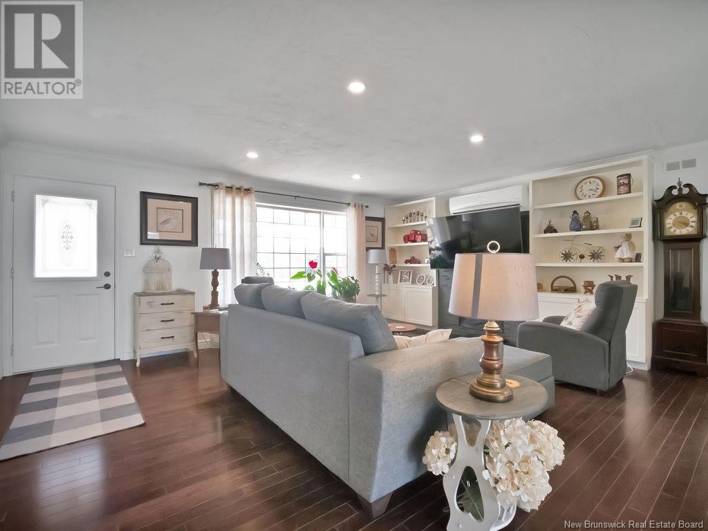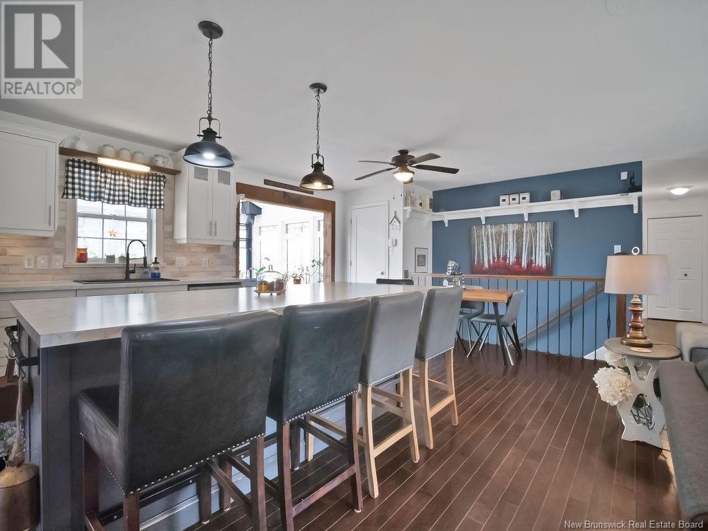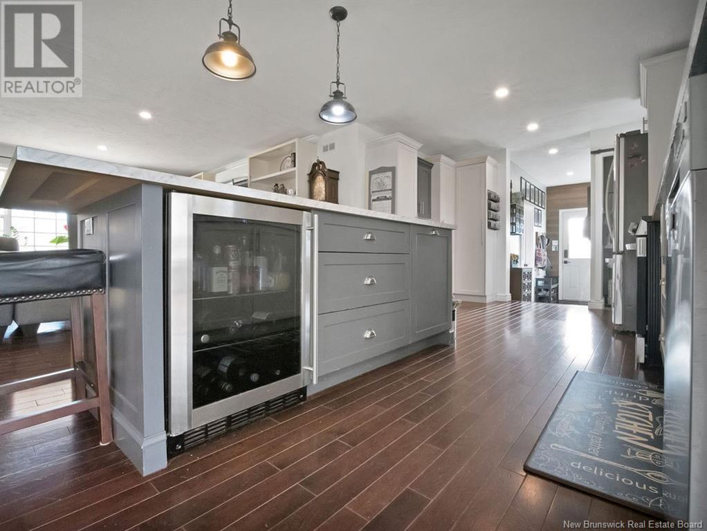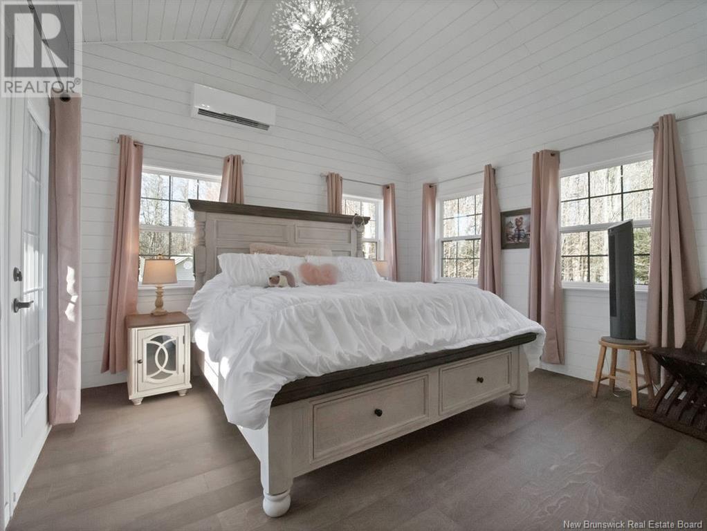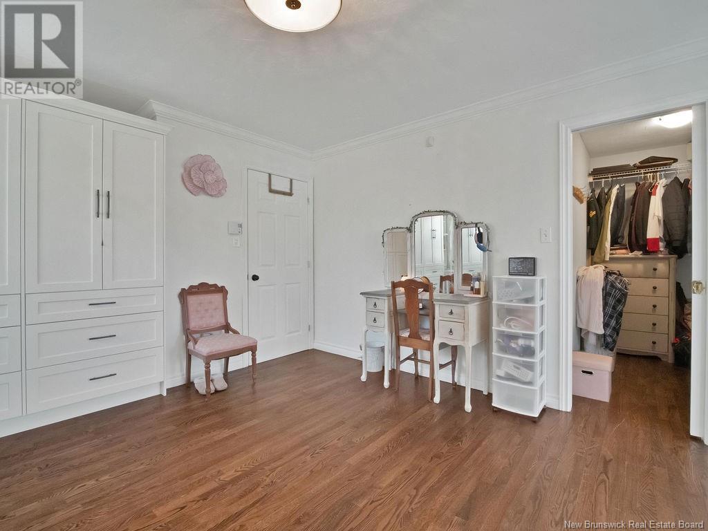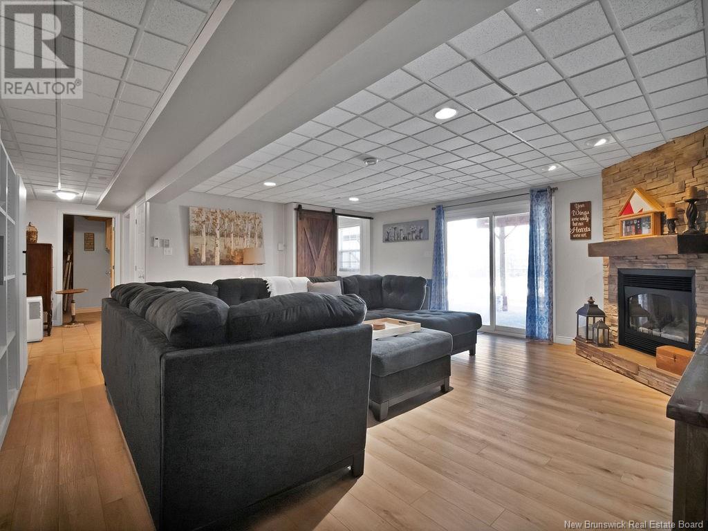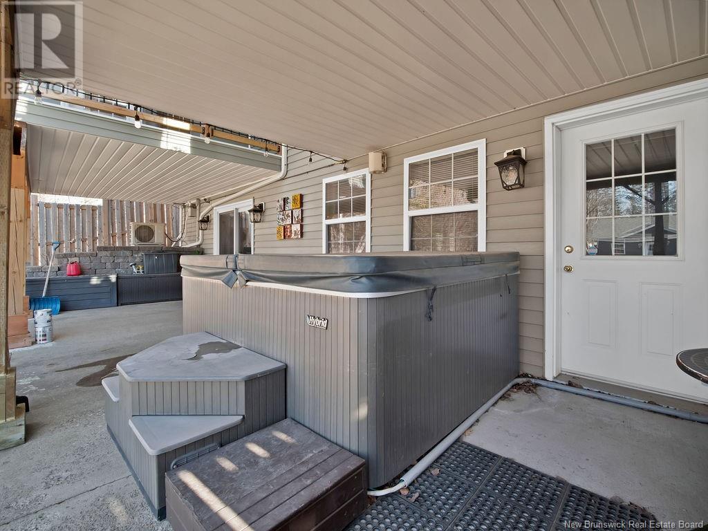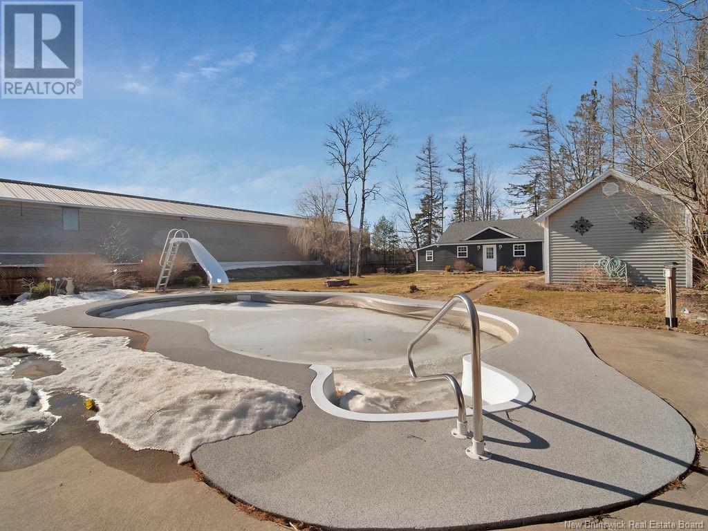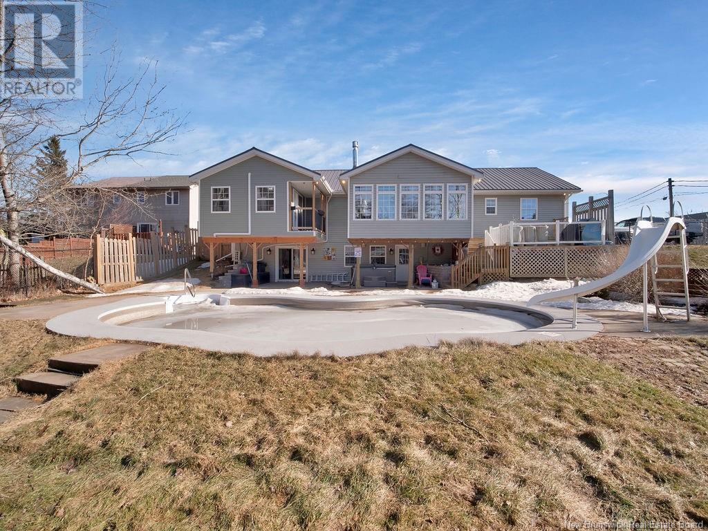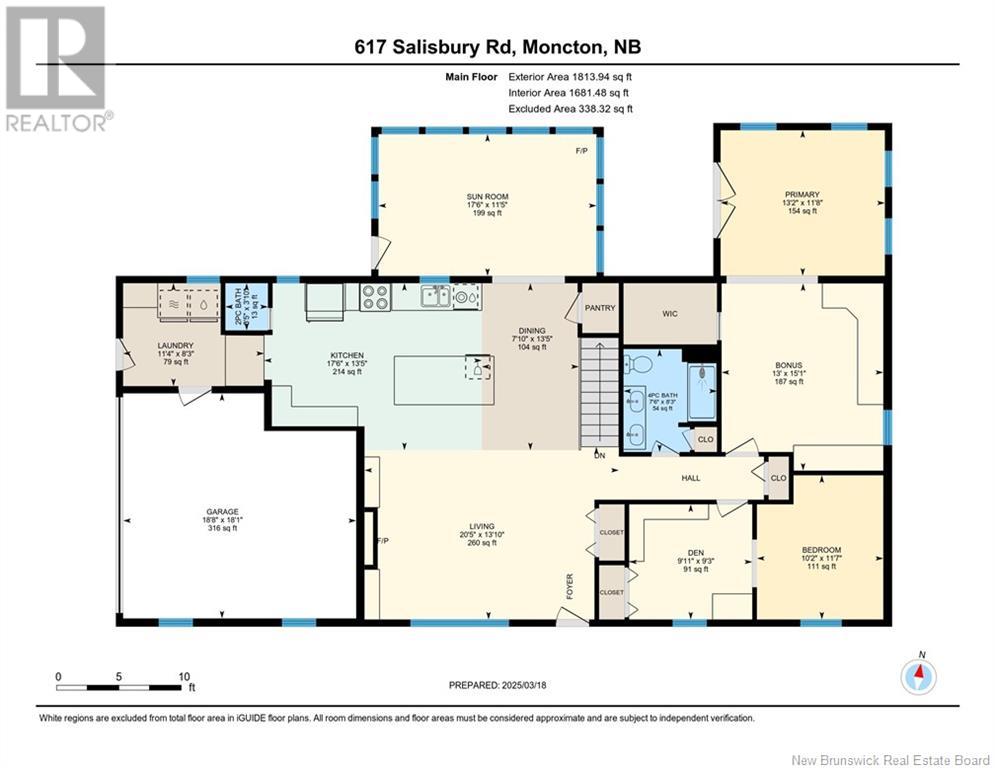617 Salisbury Road Moncton, New Brunswick E1E 1B9
$589,000
Backyard entertainment, relaxation or income potential, 617 Salisbury rd can check all the boxes. This custom built bungalow features a large, open concept, single level, main living area which includes living room with custom built-ins, large eat in kitchen with plenty of storage and a massive island, spacious 4-season sunroom with propane fireplace and plenty of sunlight from the large windows and skylights. The west side of the main floor is where you will find a half bath, one of the two laundry rooms and access to the attached garage. Moving to the east side of the main floor you will find a newly renovated 4pc bath, spare bedroom attached to a large den with custom built-in storage, as well as the primary bedroom with a vaulted ceiling, balcony and a spacious walk-in closet off of the enormous dressing room that is completed with floor to ceiling custom wardrobes. The fun continues with the wonderful walk-out basement. One bedroom, second laundry room, utility room and a 3pc bath complete the basement with great potential to easily convert into an in-law suite. The Oasis backyard is complete with a concrete patio that holds the hot tub, potential outdoor kitchen, inground pool and two large detached garages for extra storage of your toys and pool equipment. Contact your REALTOR ® today to view this must see home. (id:23389)
Property Details
| MLS® Number | NB114220 |
| Property Type | Single Family |
| Equipment Type | Propane Tank |
| Features | Balcony/deck/patio |
| Pool Type | Inground Pool |
| Rental Equipment Type | Propane Tank |
| Structure | Workshop, Shed |
Building
| Bathroom Total | 3 |
| Bedrooms Above Ground | 2 |
| Bedrooms Below Ground | 1 |
| Bedrooms Total | 3 |
| Architectural Style | Bungalow |
| Constructed Date | 1997 |
| Cooling Type | Heat Pump |
| Exterior Finish | Vinyl |
| Fireplace Fuel | Gas |
| Fireplace Present | Yes |
| Fireplace Type | Unknown |
| Flooring Type | Laminate, Tile, Hardwood |
| Foundation Type | Concrete |
| Half Bath Total | 1 |
| Heating Fuel | Electric, Natural Gas |
| Heating Type | Baseboard Heaters, Heat Pump, Stove |
| Stories Total | 1 |
| Size Interior | 1814 Sqft |
| Total Finished Area | 2947 Sqft |
| Type | House |
| Utility Water | Municipal Water |
Parking
| Attached Garage | |
| Detached Garage | |
| Heated Garage | |
| Inside Entry |
Land
| Acreage | No |
| Fence Type | Fully Fenced |
| Landscape Features | Landscaped |
| Sewer | Municipal Sewage System |
| Size Irregular | 2323 |
| Size Total | 2323 M2 |
| Size Total Text | 2323 M2 |
Rooms
| Level | Type | Length | Width | Dimensions |
|---|---|---|---|---|
| Basement | Bedroom | 16'4'' x 13'3'' | ||
| Basement | Laundry Room | 11'8'' x 10' | ||
| Basement | 3pc Bathroom | 8'3'' x 7'3'' | ||
| Basement | Recreation Room | 19'10'' x 26'4'' | ||
| Main Level | Other | 9'11'' x 9'3'' | ||
| Main Level | Bedroom | 10'2'' x 11'7'' | ||
| Main Level | Other | 13' x 15'1'' | ||
| Main Level | Primary Bedroom | 13'2'' x 11'8'' | ||
| Main Level | 4pc Bathroom | 7'6'' x 8'3'' | ||
| Main Level | Sunroom | 17'6'' x 11'5'' | ||
| Main Level | 2pc Bathroom | 3'5'' x 3'10'' | ||
| Main Level | Laundry Room | 11'4'' x 8'3'' | ||
| Main Level | Dining Room | 7'10'' x 13'5'' | ||
| Main Level | Kitchen | 17'6'' x 13'5'' | ||
| Main Level | Living Room | 20'5'' x 13'10'' |
https://www.realtor.ca/real-estate/28043452/617-salisbury-road-moncton
Interested?
Contact us for more information

Jj Poulin
Salesperson

260 Champlain St
Dieppe, New Brunswick E1A 1P3
(506) 382-3948
(506) 382-3946
www.exitmoncton.ca/
https://www.facebook.com/ExitMoncton/



