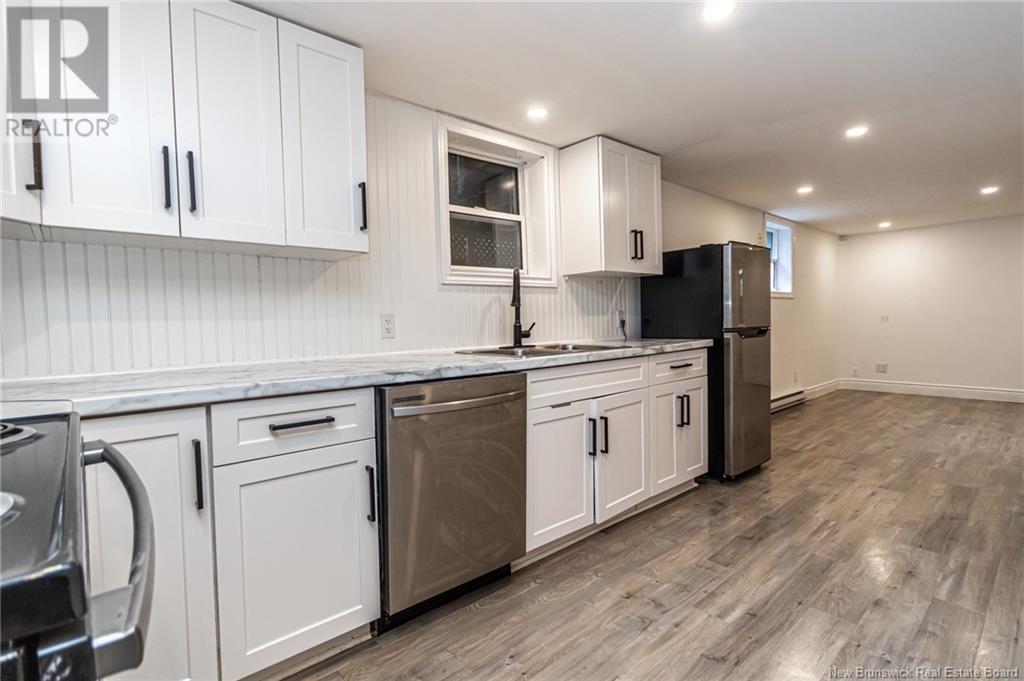62 Southampton Drive Fredericton, New Brunswick E3B 4T3
$449,900
Welcome to this well-maintained bungalow with tasteful upgrades offering comfort and investment opportunity. Ideally suited for multi-generational or rental income, this home features a self-contained basement unit with a private entrance, full kitchen, bathroom, two bedrooms, and spacious living area. The layout is practical and efficient, with shared laundry facilities conveniently located for both units. Thoughtfully equipped with two separate power meters, each unit can manage its own utilities, making this an attractive setup for landlords or tenants alike. Upstairs, youll find a bright and inviting main level that has seen stylish upgrades throughout with three comfortable bedrooms, and a full bathperfect for owner-occupancy or additional rental income. Outside, enjoy a nice-sized yard and ample parking for both units. Located in a family-friendly neighbourhood close to schools, shopping, and transit, this property is a smart addition to any portfolioor a perfect solution for buyers looking to offset their mortgage. Taxes reflect non-owner occupied. (id:23389)
Property Details
| MLS® Number | NB118538 |
| Property Type | Single Family |
| Equipment Type | Water Heater |
| Features | Level Lot, Balcony/deck/patio |
| Rental Equipment Type | Water Heater |
| Structure | Shed |
Building
| Bathroom Total | 2 |
| Bedrooms Above Ground | 3 |
| Bedrooms Below Ground | 2 |
| Bedrooms Total | 5 |
| Architectural Style | Bungalow |
| Constructed Date | 1974 |
| Cooling Type | Heat Pump |
| Exterior Finish | Colour Loc |
| Fireplace Present | No |
| Flooring Type | Wood |
| Foundation Type | Concrete |
| Heating Fuel | Electric |
| Heating Type | Baseboard Heaters, Heat Pump |
| Stories Total | 1 |
| Size Interior | 980 Sqft |
| Total Finished Area | 1880 Sqft |
| Type | House |
| Utility Water | Municipal Water |
Land
| Access Type | Year-round Access |
| Acreage | No |
| Landscape Features | Landscaped |
| Sewer | Municipal Sewage System |
| Size Irregular | 715 |
| Size Total | 715 M2 |
| Size Total Text | 715 M2 |
Rooms
| Level | Type | Length | Width | Dimensions |
|---|---|---|---|---|
| Basement | Storage | 11'5'' x 10'9'' | ||
| Basement | Laundry Room | 8'2'' x 7'4'' | ||
| Basement | Bath (# Pieces 1-6) | 5'9'' x 7'4'' | ||
| Basement | Bedroom | 8'0'' x 10'9'' | ||
| Basement | Bedroom | 11'7'' x 10'10'' | ||
| Basement | Family Room | 16'6'' x 14'4'' | ||
| Basement | Kitchen | 15'9'' x 10'10'' | ||
| Main Level | Bedroom | 8'10'' x 10'4'' | ||
| Main Level | Primary Bedroom | 12'6'' x 10'3'' | ||
| Main Level | Bedroom | 8'0'' x 10'3'' | ||
| Main Level | Bath (# Pieces 1-6) | 4'9'' x 6'10'' | ||
| Main Level | Living Room | 20'2'' x 11'6'' | ||
| Main Level | Dining Room | 8'6'' x 12'0'' | ||
| Main Level | Kitchen | 11'8'' x 8'1'' |
https://www.realtor.ca/real-estate/28315277/62-southampton-drive-fredericton
Interested?
Contact us for more information

Michael Lint
Salesperson

2b-288 Union Street
Fredericton, New Brunswick E3A 1E5
(506) 455-1980
https://www.therightchoicerealty.ca/




























