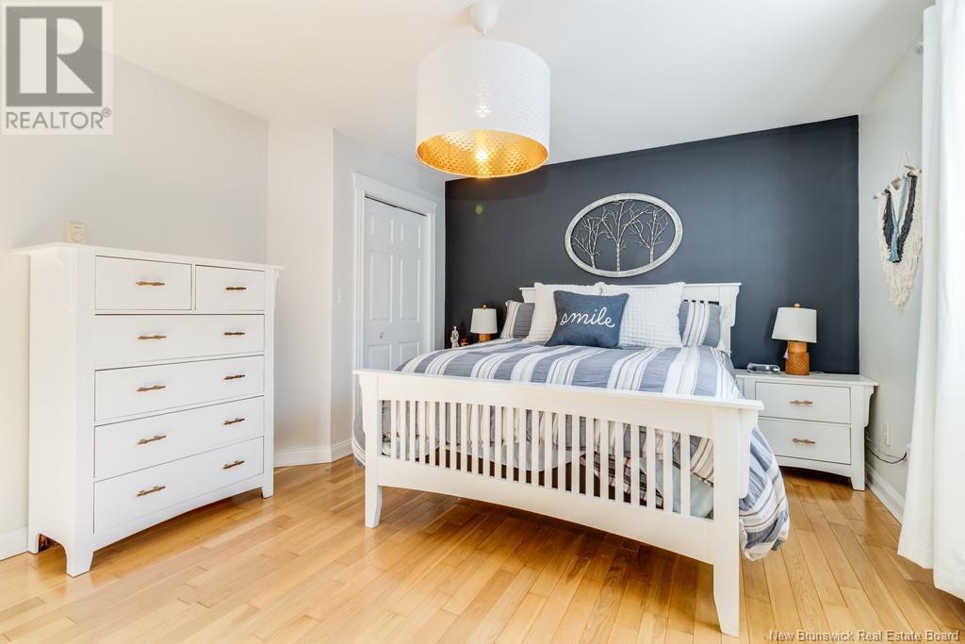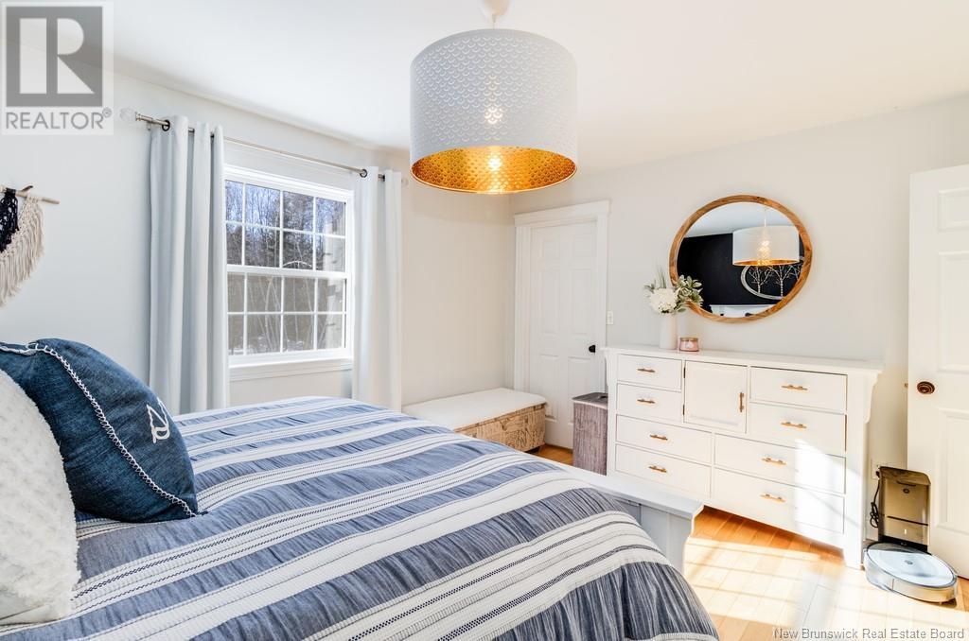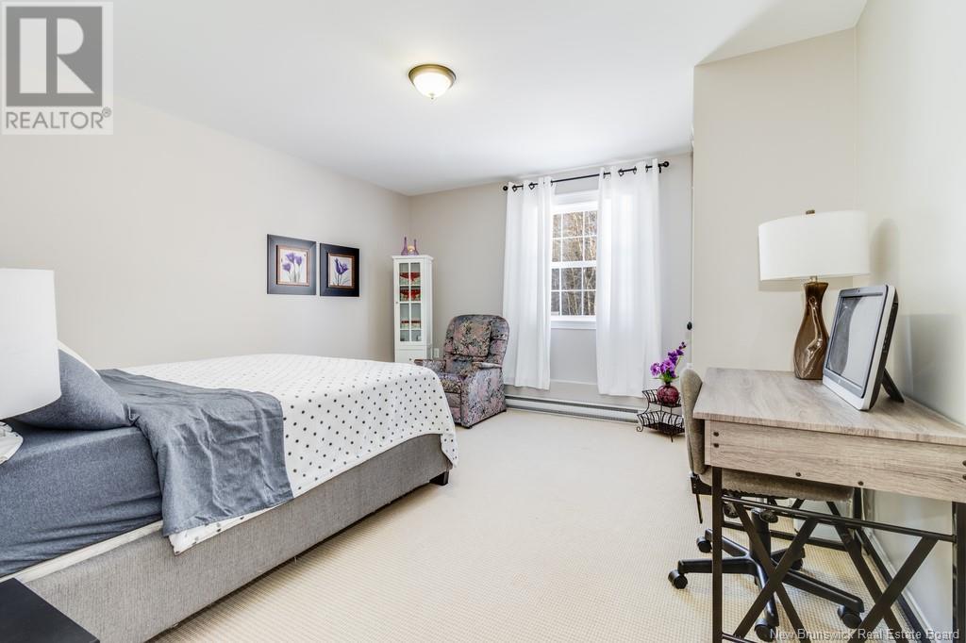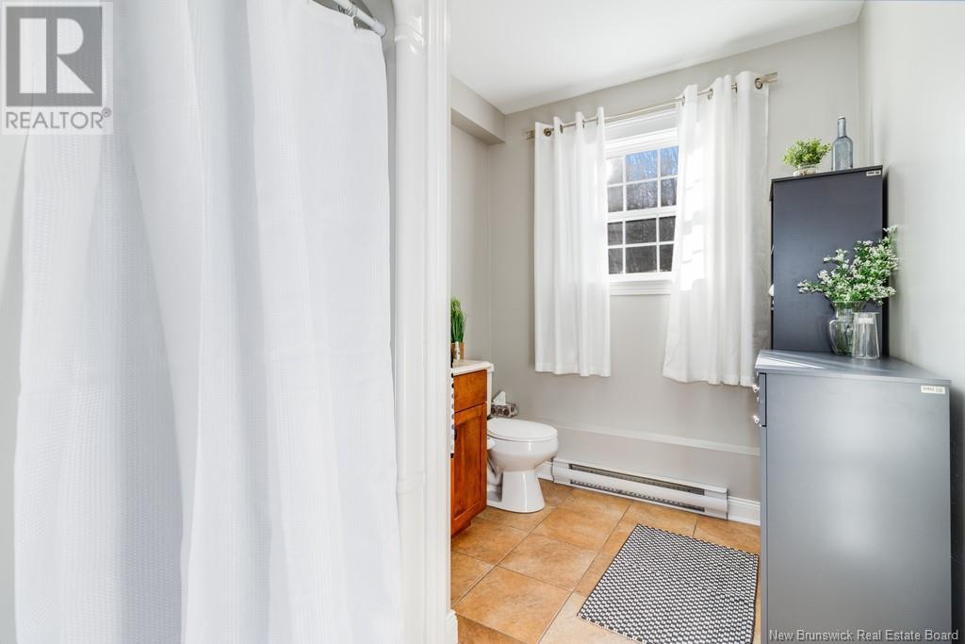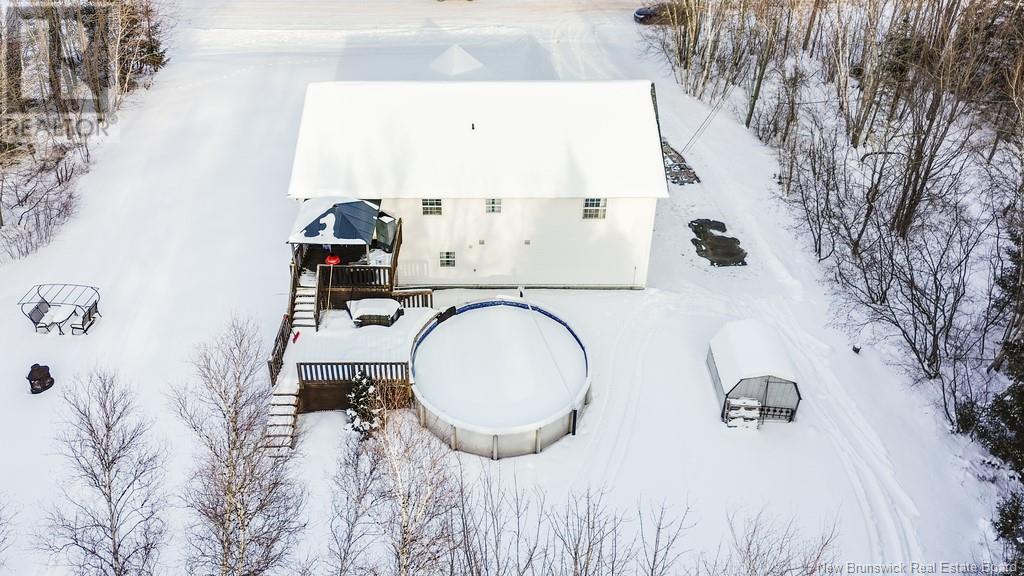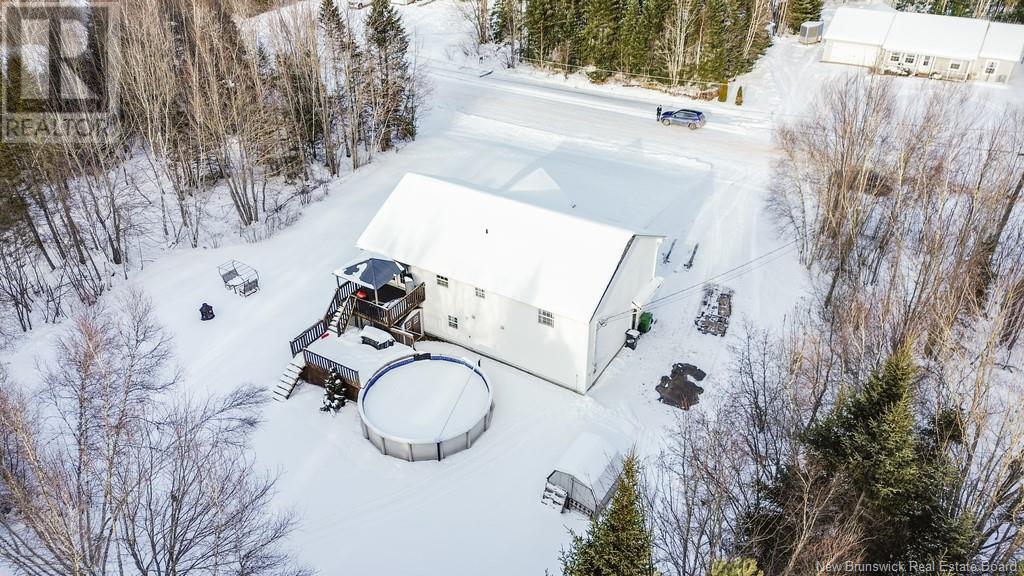63 Dexter Crescent Lincoln, New Brunswick E3B 9Z3
$534,900
Welcome to 63 Dexter Crescent a stunning split entry home that blends style, comfort, and functionality. Step into the spacious foyer, complete with a modern coat hook area and convenient closet. Upstairs, the open-concept living space is highlighted by a striking propane fireplace and a heat pump for year-round comfort. The bright dining area features patio doors that fill the space with natural light, while the kitchen impresses with a large island, built-in wine rack, and abundant cabinetry. Down the hall, youll find a full main bathroom and three generous bedrooms, including the primary. The walk-out basement offers even more living space with a cozy family room, an additional heat pump, a large fourth bedroom, a second full bathroom, and a dedicated laundry room. The heated garage boasts a unique storage or workspace area, and the private backyard is perfect for summer fun with an above-ground saltwater pool. This home has it alldont miss your chance to make it yours! (id:23389)
Property Details
| MLS® Number | NB113589 |
| Property Type | Single Family |
| Equipment Type | Water Heater |
| Features | Treed, Balcony/deck/patio |
| Pool Type | Above Ground Pool |
| Rental Equipment Type | Water Heater |
| Structure | Shed |
Building
| Bathroom Total | 2 |
| Bedrooms Above Ground | 3 |
| Bedrooms Below Ground | 1 |
| Bedrooms Total | 4 |
| Architectural Style | Split Level Entry |
| Constructed Date | 2006 |
| Cooling Type | Heat Pump, Air Exchanger |
| Exterior Finish | Vinyl |
| Fireplace Present | No |
| Flooring Type | Carpeted, Laminate, Tile, Wood |
| Foundation Type | Concrete |
| Heating Type | Baseboard Heaters, Heat Pump |
| Size Interior | 1363 Sqft |
| Total Finished Area | 2425 Sqft |
| Type | House |
| Utility Water | Well |
Parking
| Attached Garage | |
| Garage |
Land
| Access Type | Year-round Access |
| Acreage | No |
| Sewer | Septic System |
| Size Irregular | 4032 |
| Size Total | 4032 M2 |
| Size Total Text | 4032 M2 |
Rooms
| Level | Type | Length | Width | Dimensions |
|---|---|---|---|---|
| Basement | Bath (# Pieces 1-6) | 7'2'' x 9'8'' | ||
| Basement | Laundry Room | 11'0'' x 12'11'' | ||
| Basement | Bedroom | 14'8'' x 13'9'' | ||
| Basement | Family Room | 14'8'' x 13'7'' | ||
| Main Level | Foyer | 9'11'' x 11'11'' | ||
| Main Level | Living Room | 25'8'' x 15'2'' | ||
| Main Level | Dining Room | 8'10'' x 11'5'' | ||
| Main Level | Kitchen | 11'8'' x 11'5'' | ||
| Main Level | Bath (# Pieces 1-6) | 8'3'' x 11'5'' | ||
| Main Level | Primary Bedroom | 13'10'' x 11'5'' | ||
| Main Level | Bedroom | 9'7'' x 10'1'' |
https://www.realtor.ca/real-estate/28039498/63-dexter-crescent-lincoln
Interested?
Contact us for more information

Alexandra Daigle
Salesperson
https://www.facebook.com/alexandradaigle.frederictonerealestate/
Fredericton, New Brunswick E3B 2M5

Rachel Wren
Salesperson
Fredericton, New Brunswick E3B 2M5

Sydney Doyle
Salesperson
Fredericton, New Brunswick E3B 2M5
























