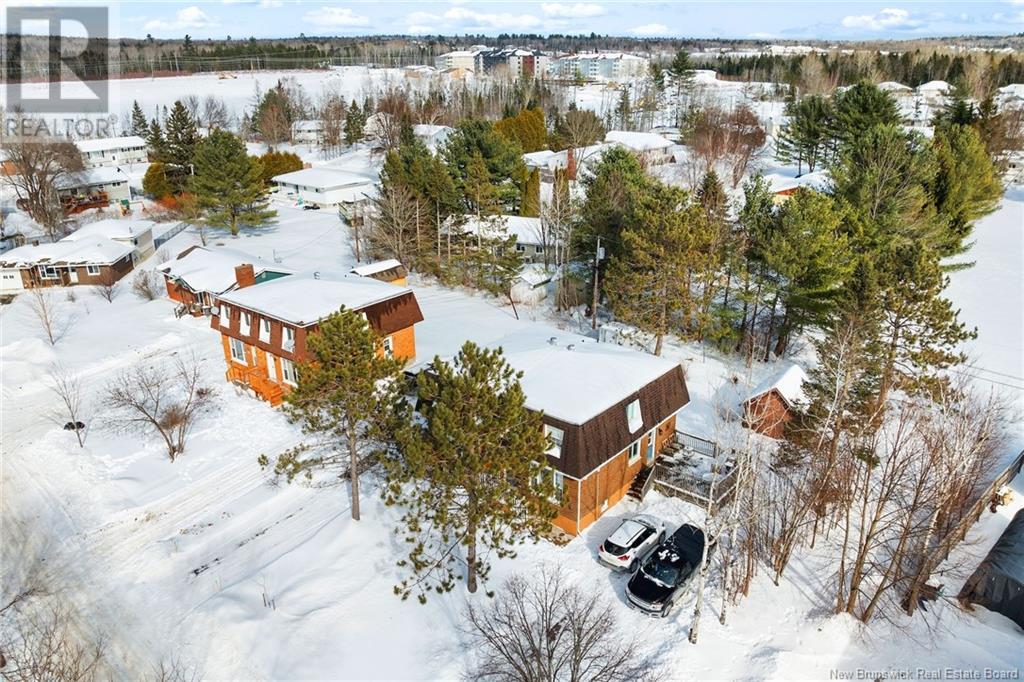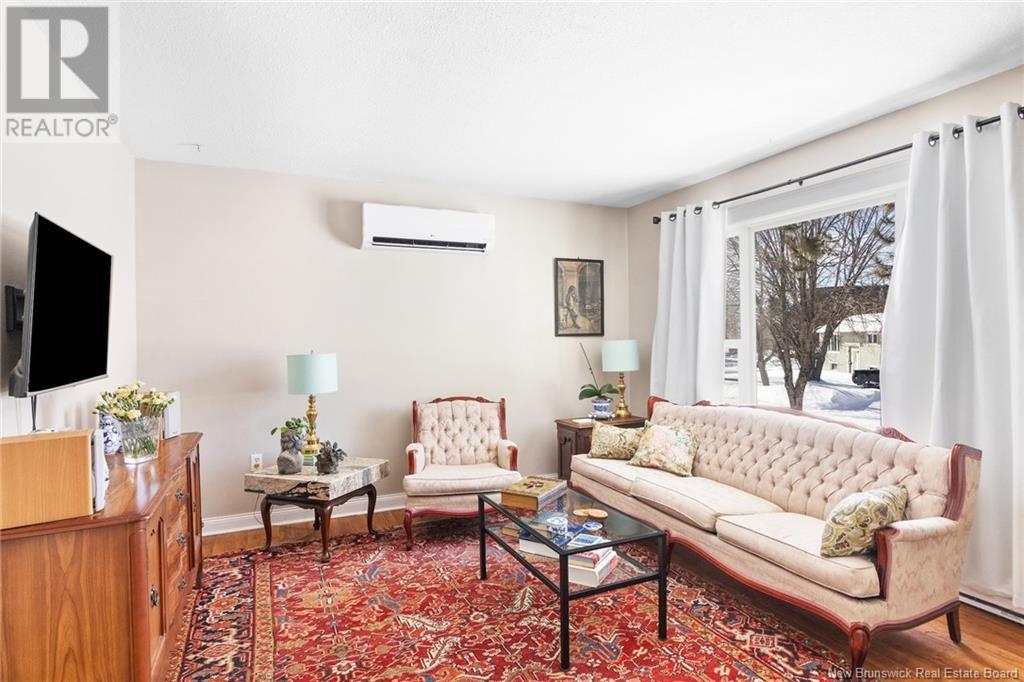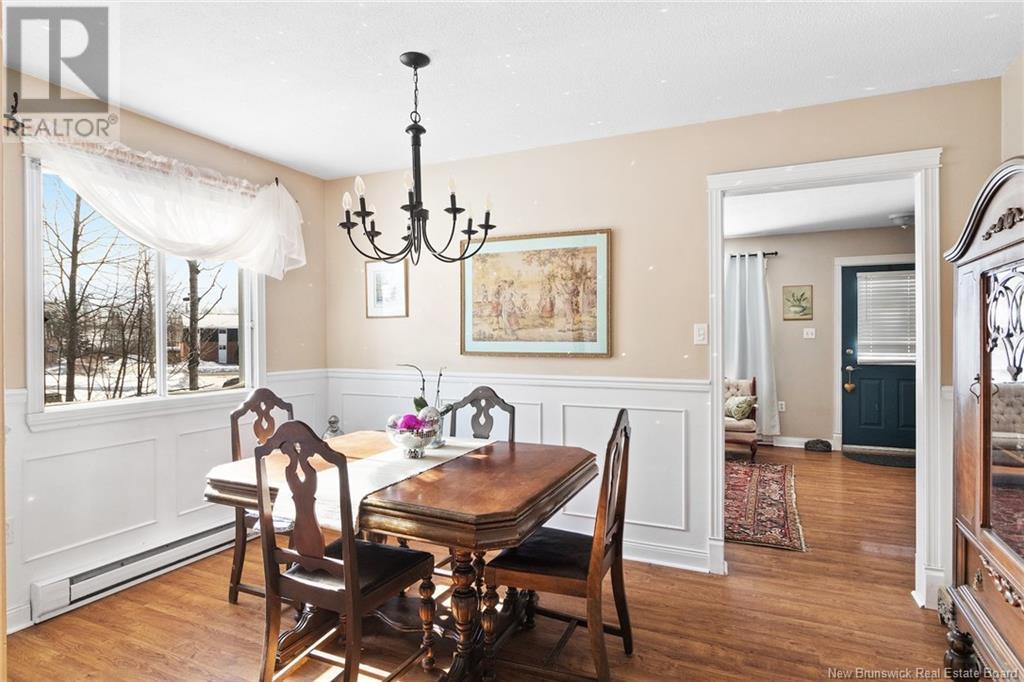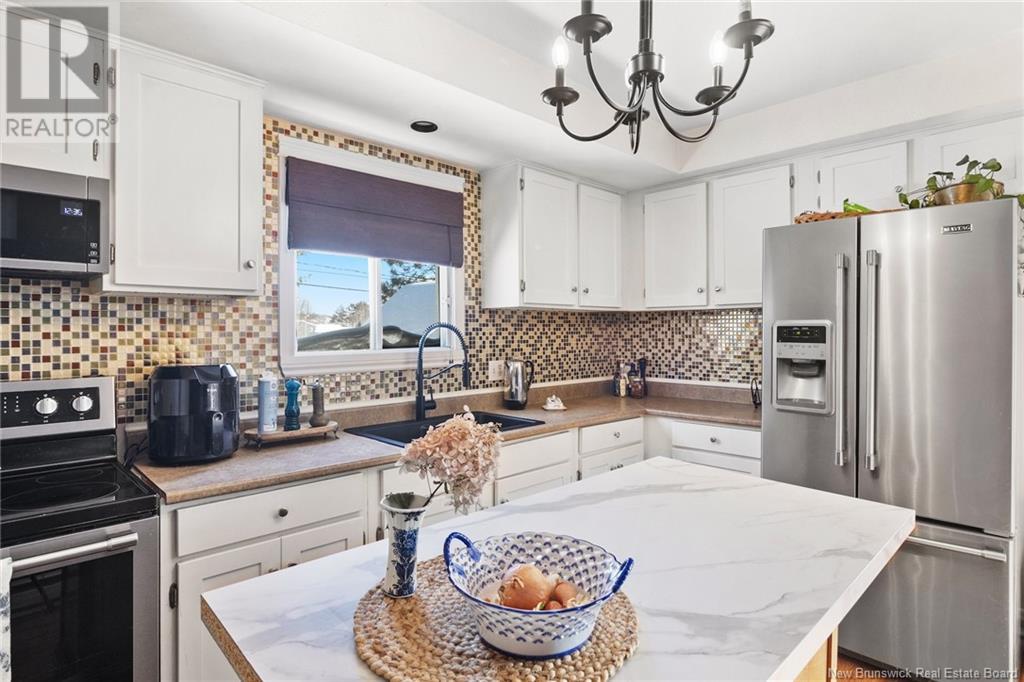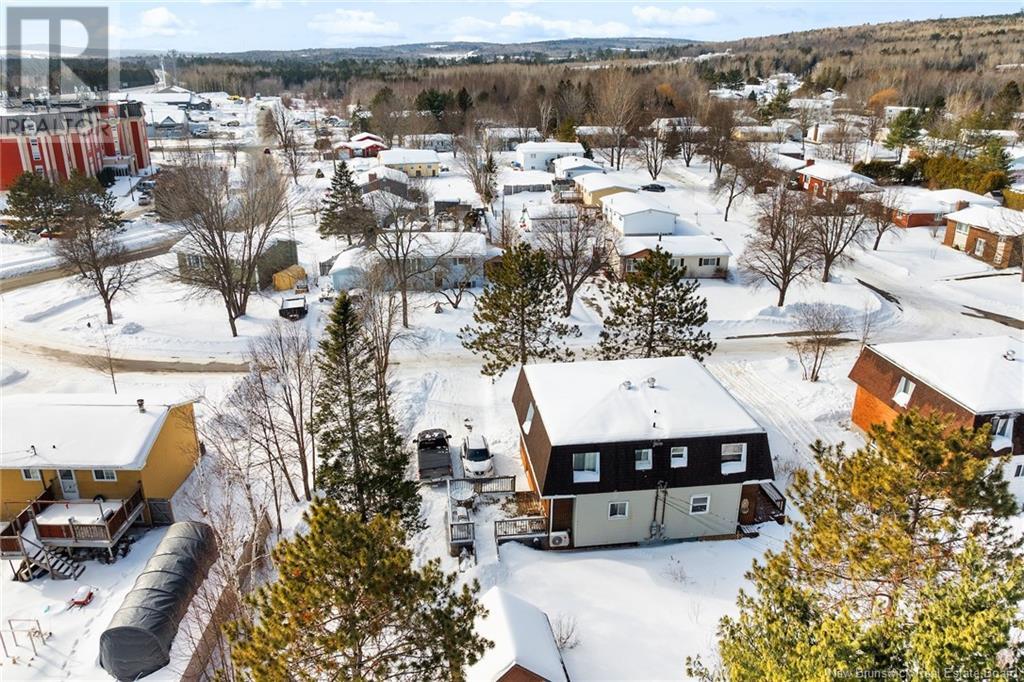65 Jenning Drive Fredericton, New Brunswick E3A 4X9
$249,900
Welcome to 65 Jenning which offers an affordable and convenient lifestyle in this semi detached home that is on freehold property, so no monthly fees. Just a few minutes drive or walking distance to all the amenities. Double wide driveway leads to a large side deck that overlooks the backyard which backs onto a city park. Inside, the main level features a spacious living room with a ductless heat pump leads into the dining area that is open to the kitchen. All appliances included. A half bath completes the main level. Upstairs you will find a full bathroom and 3 bedrooms. The primary bedroom being at the front is large. Full basement offers a good sized rec room and a huge laundry/storage room. Roof shingles only 6 years old. Newer ductless heat pump keeps this home comfortable year round. Floor plans on file and available upon request. (id:23389)
Open House
This property has open houses!
2:00 pm
Ends at:4:00 pm
Property Details
| MLS® Number | NB112891 |
| Property Type | Single Family |
| Equipment Type | Water Heater |
| Rental Equipment Type | Water Heater |
Building
| Bathroom Total | 2 |
| Bedrooms Above Ground | 3 |
| Bedrooms Total | 3 |
| Architectural Style | 2 Level |
| Constructed Date | 1982 |
| Cooling Type | Heat Pump |
| Exterior Finish | Brick |
| Fireplace Present | No |
| Half Bath Total | 1 |
| Heating Fuel | Electric |
| Heating Type | Heat Pump |
| Size Interior | 1152 Sqft |
| Total Finished Area | 1348 Sqft |
| Type | House |
| Utility Water | Municipal Water |
Land
| Acreage | No |
| Sewer | Municipal Sewage System |
| Size Irregular | 451 |
| Size Total | 451 M2 |
| Size Total Text | 451 M2 |
Rooms
| Level | Type | Length | Width | Dimensions |
|---|---|---|---|---|
| Second Level | 3pc Bathroom | 6'7'' x 6'1'' | ||
| Second Level | Bedroom | 9'9'' x 9'3'' | ||
| Second Level | Bedroom | 9'9'' x 9'0'' | ||
| Second Level | Primary Bedroom | 16'10'' x 9'11'' | ||
| Basement | Family Room | 16'4'' x 12'0'' | ||
| Basement | Other | 16'4'' x 18'4'' | ||
| Main Level | Living Room | 16'9'' x 12'6'' | ||
| Main Level | Dining Room | 13'4'' x 11'6'' | ||
| Main Level | 2pc Bathroom | 3'5'' x 5'11'' | ||
| Main Level | Kitchen | 12'11'' x 8'10'' |
https://www.realtor.ca/real-estate/27935964/65-jenning-drive-fredericton
Interested?
Contact us for more information

Zach Eldridge
Salesperson

90 Woodside Lane, Unit 101
Fredericton, New Brunswick E3C 2R9
(506) 459-3733
(506) 459-3732
www.kwfredericton.ca/




