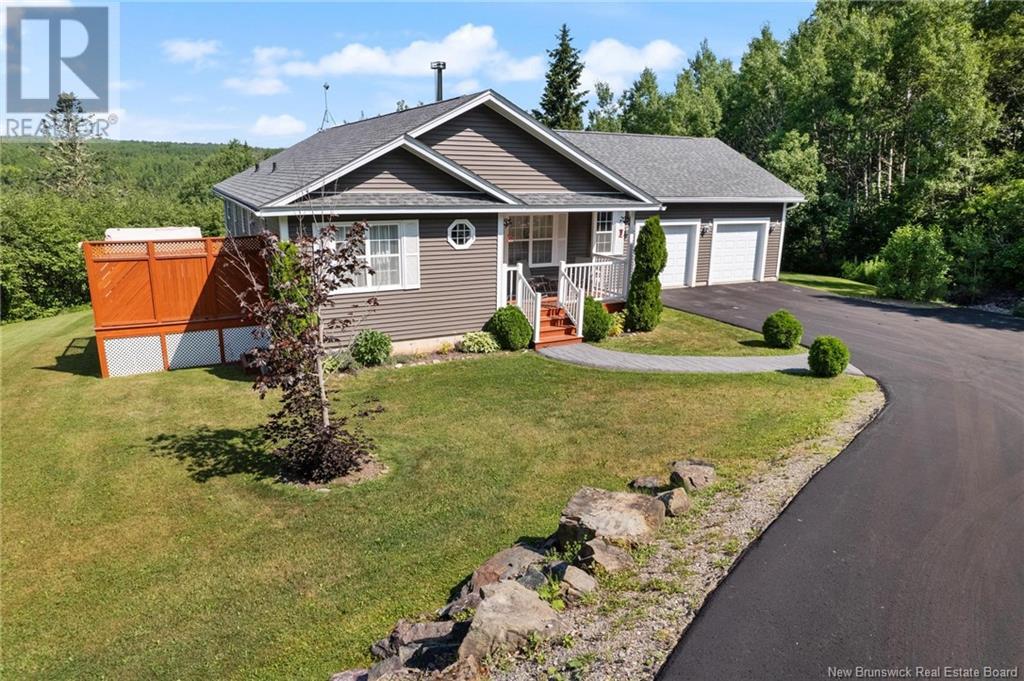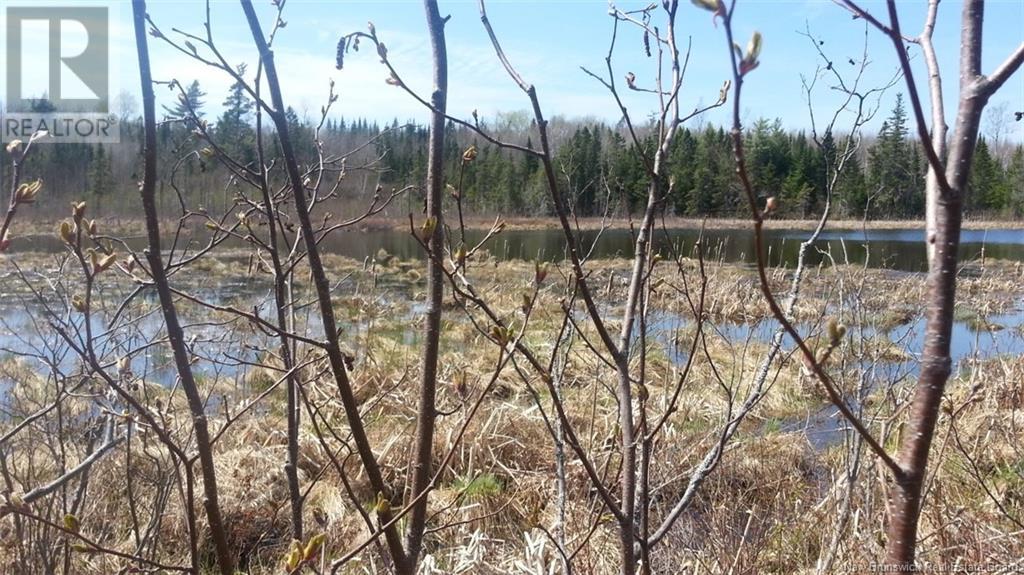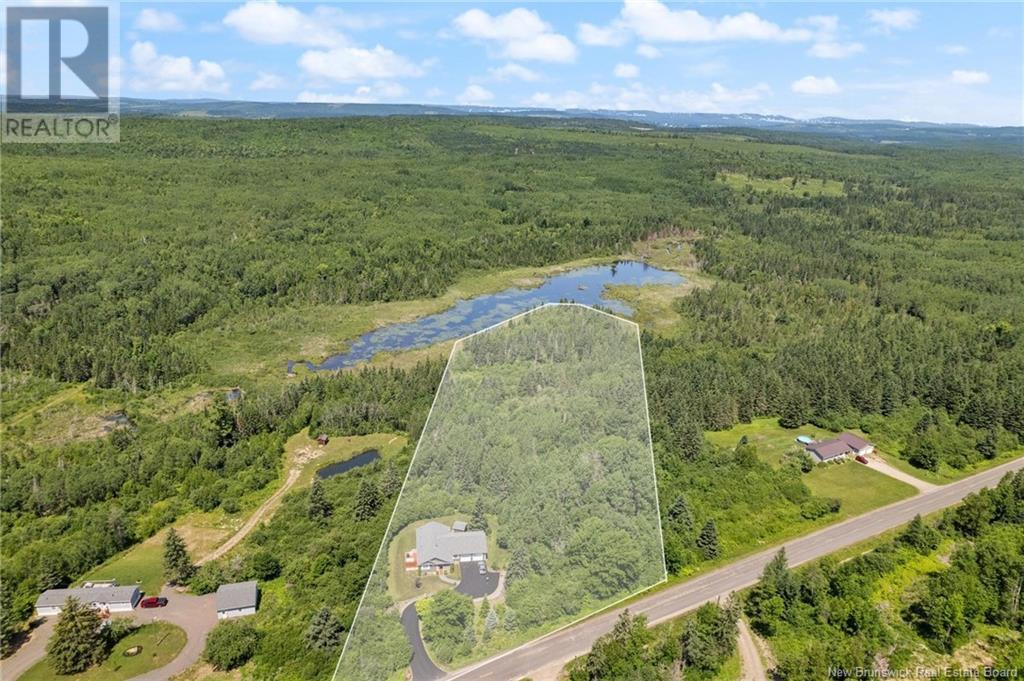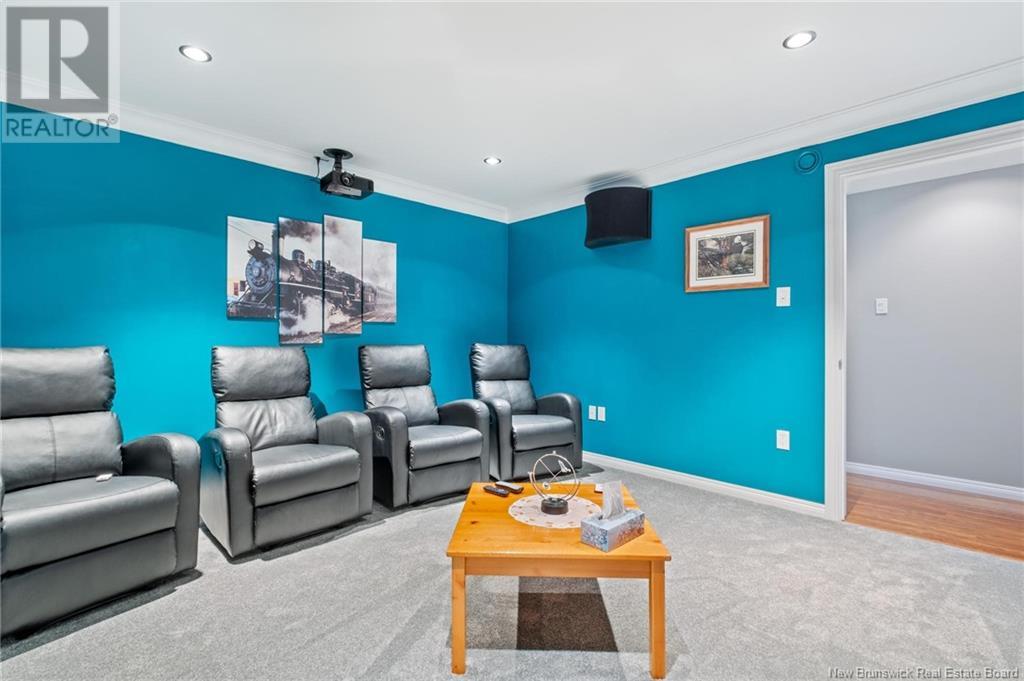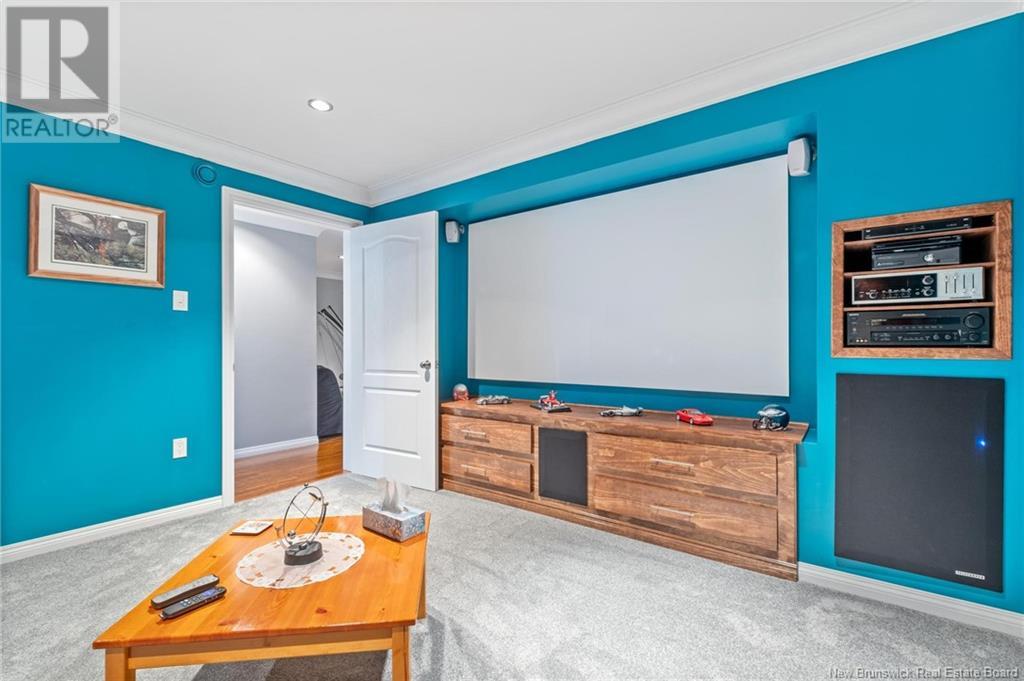686 Drurys Cove Road Sussex, New Brunswick E4E 3L2
$549,000
Nestled on 5.5 acres of picturesque countryside near Sussex, this beautifully crafted home exudes elegance and tranquility. A double attached garage welcomes you with its finished interior and epoxy floor. Step inside to discover an inviting open concept main floor. The living room boost a beautiful wood burning stove with a great flow into the kitchen which offers ceiling height cabinets and stainless steal appliances. The main floor also consists of laundry, the master bedroom with a walk in closet and ensuite bathroom, a second bedroom , main bathroom and dining room. The entire home is finished with consistent flooring through out and beautiful wide crown moulding. Entertainment awaits in the lower level of the home with a theatre room, perfect for family movie night, while a pool table beckons friendly competition. A bonus room, half bath and walk-out basement offer versatile spaces for relaxation or recreation.Outside, a beautifully landscaped yard surrounds the property in natural beauty. Additional features such as a storage shed, underground hydro hookup, and generator panel ensure both convenience and peace of mind. Lastly wander towards the lake at the back of the propertya hidden gem to the land that truly sets this home apart. You do not want to miss the opportunity to call this house your home! Book your showing today. (id:23389)
Property Details
| MLS® Number | NB102635 |
| Property Type | Single Family |
| Features | Treed, Sloping, Balcony/deck/patio |
| Structure | Shed |
Building
| Bathroom Total | 3 |
| Bedrooms Above Ground | 2 |
| Bedrooms Below Ground | 1 |
| Bedrooms Total | 3 |
| Architectural Style | 2 Level |
| Constructed Date | 2013 |
| Cooling Type | Heat Pump, Air Exchanger |
| Exterior Finish | Vinyl |
| Fireplace Present | No |
| Flooring Type | Carpeted, Laminate, Tile |
| Foundation Type | Concrete |
| Half Bath Total | 1 |
| Heating Fuel | Electric, Wood |
| Heating Type | Baseboard Heaters, Heat Pump, Stove |
| Size Interior | 2500 Sqft |
| Total Finished Area | 2500 Sqft |
| Type | House |
| Utility Water | Drilled Well, Well |
Parking
| Attached Garage | |
| Garage |
Land
| Access Type | Year-round Access |
| Acreage | Yes |
| Landscape Features | Landscaped |
| Sewer | Septic System |
| Size Irregular | 5.5 |
| Size Total | 5.5 Ac |
| Size Total Text | 5.5 Ac |
Rooms
| Level | Type | Length | Width | Dimensions |
|---|---|---|---|---|
| Basement | Utility Room | 13'3'' x 9' | ||
| Basement | Storage | 7'8'' x 7'4'' | ||
| Basement | 2pc Bathroom | 7'10'' x 3'3'' | ||
| Basement | Exercise Room | 15'5'' x 12'6'' | ||
| Basement | Recreation Room | 13'2'' x 12'8'' | ||
| Basement | Bedroom | 19'8'' x 12'6'' | ||
| Basement | Games Room | 24'3'' x 12'6'' | ||
| Main Level | Other | 8'10'' x 7'2'' | ||
| Main Level | Laundry Room | 8'10'' x 7'2'' | ||
| Main Level | Other | 13'1'' x 7'3'' | ||
| Main Level | Primary Bedroom | 16' x 13'1'' | ||
| Main Level | Bedroom | 13'1'' x 11' | ||
| Main Level | 4pc Bathroom | 9'2'' x 5'10'' | ||
| Main Level | Dining Room | 12'9'' x 10' | ||
| Main Level | Living Room | 15' x 12' |
https://www.realtor.ca/real-estate/27120627/686-drurys-cove-road-sussex
Interested?
Contact us for more information

Ted Dewinter
Salesperson
(506) 432-5814
www.teddewinter.com/

654 Main Street, Unit 11
Sussex, New Brunswick E4E 7H9
(506) 432-5800
(506) 432-5814


