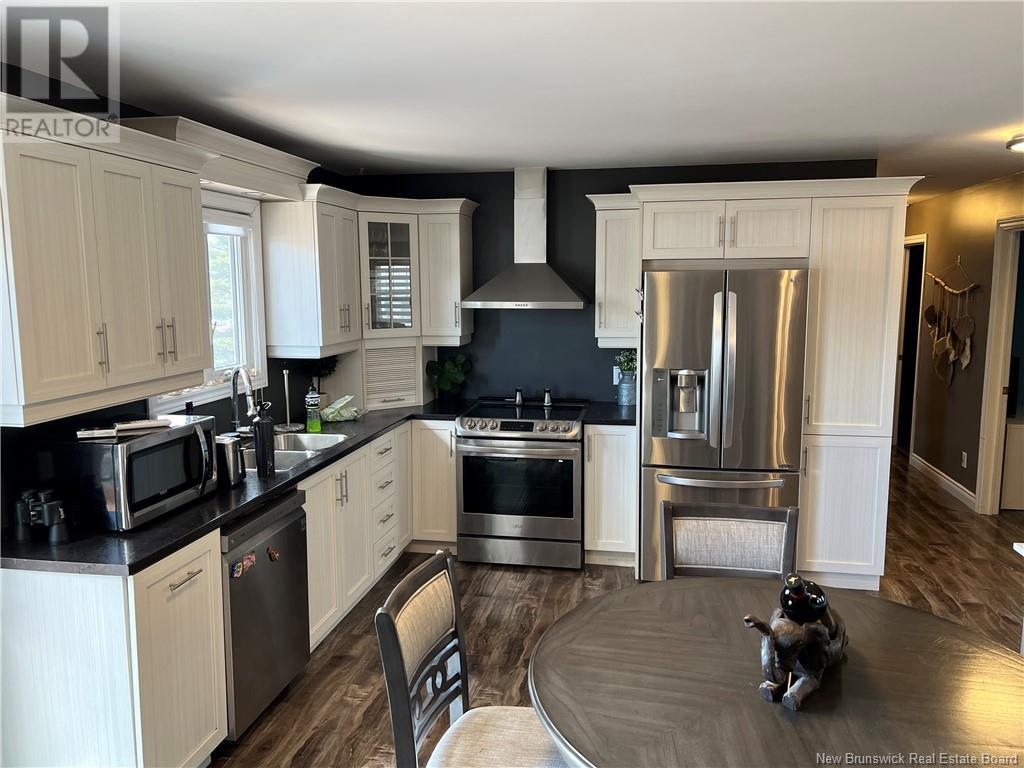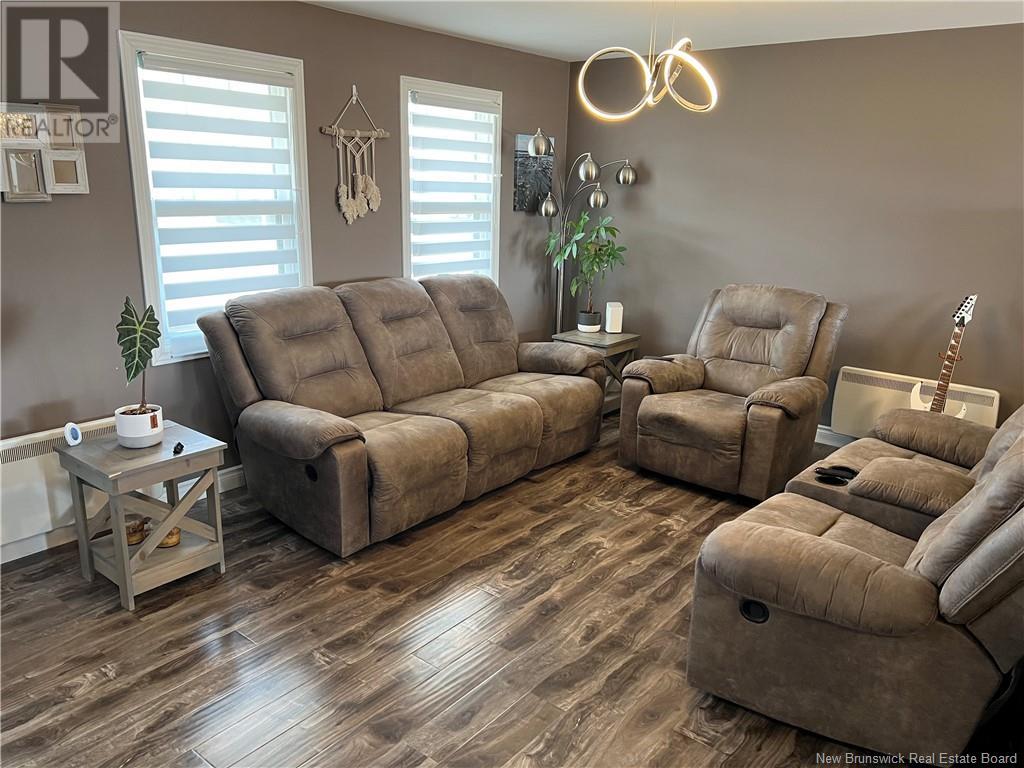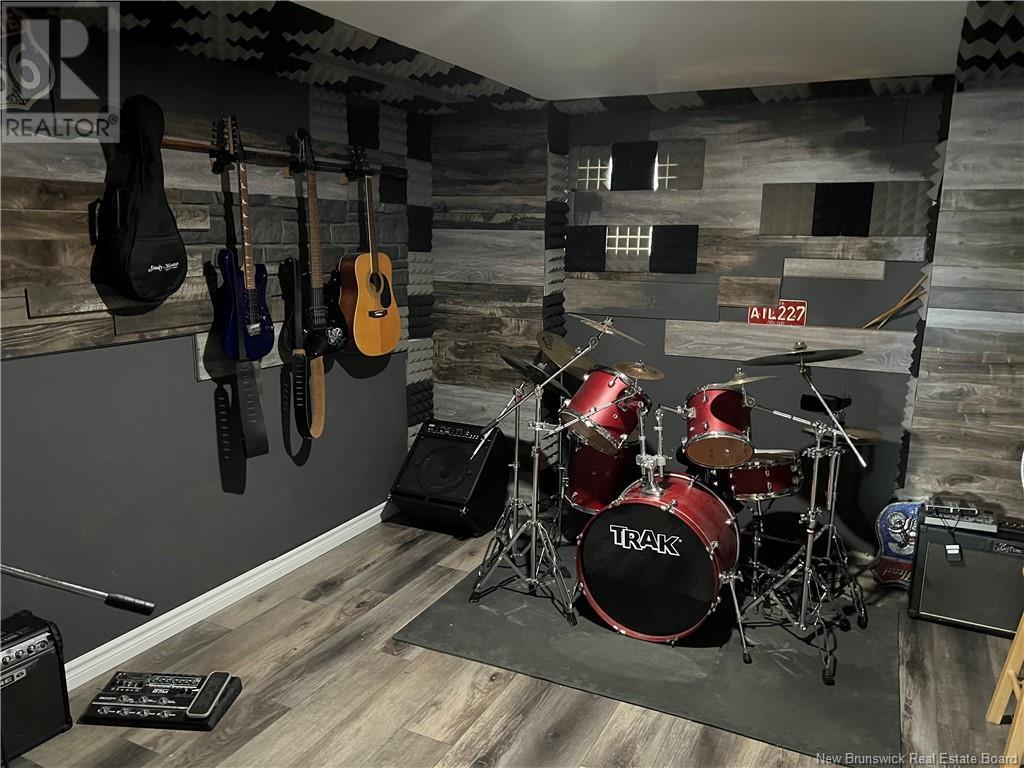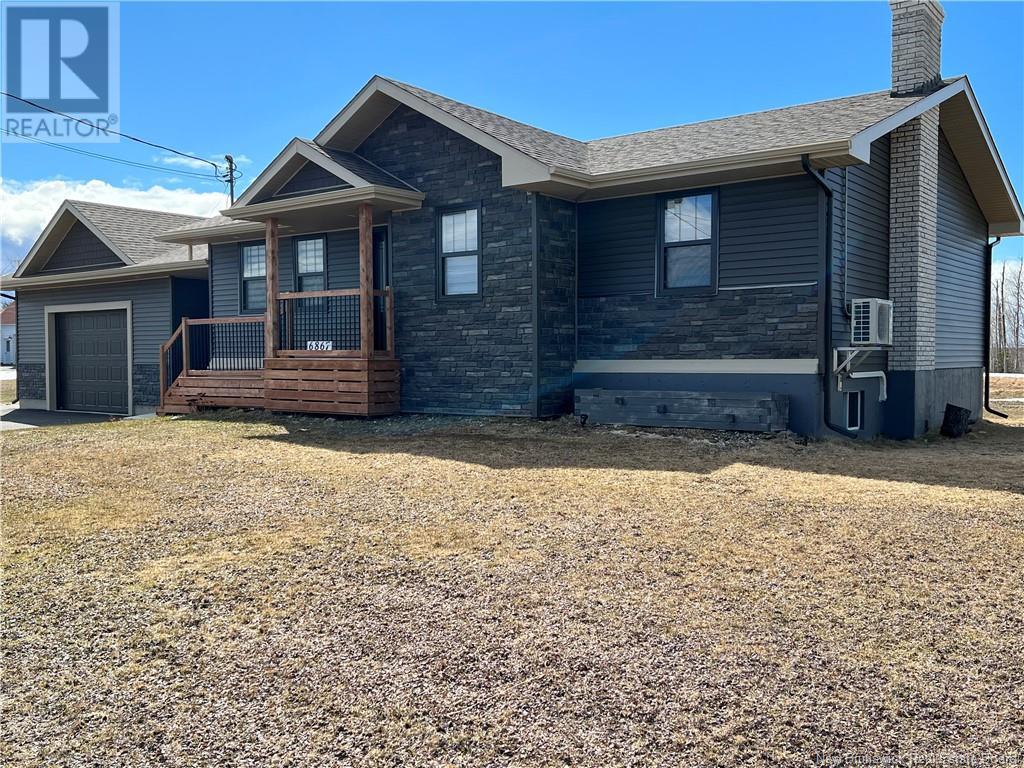6867 Route 11 Tracadie Beach, New Brunswick E1X 1K4
$379,900
This BEAUTIFUL WATERVIEW HOME offers you breathtaking views of the Big Tracadie River. This property has been recently renovated inside and out and brings you a nice curb appeal and comfort! This lovely bungalow features a large Kitchen and Dining room combo overlooking the River, a newly renovated bathroom with a the convenience of a laundry room on the main floor as well as 3 well sized bedrooms . From the Foyer, you can go downstairs to the family room where you have a beautiful wood stove for comfort and warmth for the winter months. This property also features a fourth bedroom downstairs as well as a large Den and 1-Pc Bath. The 28' x 23' Garage has a Bonus room as well as storage area on the second level. This Home is only minutes away from all amenities of Tracadie-Sheila, NB. A truly lovely home which was not only well maintained but also newly upgraded in 2019 (new electrical, new plumbing, new roof and siding and several renovations in the interior. The property is part of a bigger parcel and will be subdivided at the sellers expenses to a +/- 1 Acre lot on or before closing. Don't wait! Call or text now to book your showing with your favorite REALTOR ® (id:23389)
Property Details
| MLS® Number | NB106603 |
| Property Type | Single Family |
| Water Front Type | Waterfront |
Building
| Bathroom Total | 1 |
| Bedrooms Above Ground | 3 |
| Bedrooms Below Ground | 1 |
| Bedrooms Total | 4 |
| Architectural Style | Bungalow |
| Cooling Type | Air Conditioned, Heat Pump |
| Exterior Finish | Stone, Vinyl |
| Fireplace Present | No |
| Flooring Type | Ceramic, Laminate |
| Foundation Type | Concrete |
| Heating Fuel | Wood |
| Heating Type | Baseboard Heaters, Heat Pump, Stove |
| Stories Total | 1 |
| Size Interior | 1333 Sqft |
| Total Finished Area | 2418 Sqft |
| Type | House |
| Utility Water | Well |
Parking
| Garage |
Land
| Access Type | Year-round Access |
| Acreage | Yes |
| Landscape Features | Landscaped |
| Sewer | Septic System |
| Size Irregular | 1 |
| Size Total | 1 Ac |
| Size Total Text | 1 Ac |
Rooms
| Level | Type | Length | Width | Dimensions |
|---|---|---|---|---|
| Basement | Storage | 9'6'' x 18'7'' | ||
| Basement | Office | 12'2'' x 11'1'' | ||
| Basement | Other | 12'2'' x 5'1'' | ||
| Basement | Family Room | 12'7'' x 23'7'' | ||
| Basement | Bedroom | 11'0'' x 13'5'' | ||
| Main Level | Bonus Room | 7'10'' x 12'11'' | ||
| Main Level | Bedroom | 14'1'' x 7'11'' | ||
| Main Level | Bedroom | 11'1'' x 11'8'' | ||
| Main Level | Bedroom | 10'1'' x 10'10'' | ||
| Main Level | 4pc Bathroom | 10'10'' x 8'0'' | ||
| Main Level | Living Room | 15'11'' x 19'5'' | ||
| Main Level | Kitchen | 10'1'' x 19'8'' |
https://www.realtor.ca/real-estate/27466580/6867-route-11-tracadie-beach
Interested?
Contact us for more information

Rino Doucet
Salesperson

150 Edmonton Avenue, Suite 4b
Moncton, New Brunswick E1C 3B9
(506) 383-2883
(506) 383-2885
www.kwmoncton.ca/



























