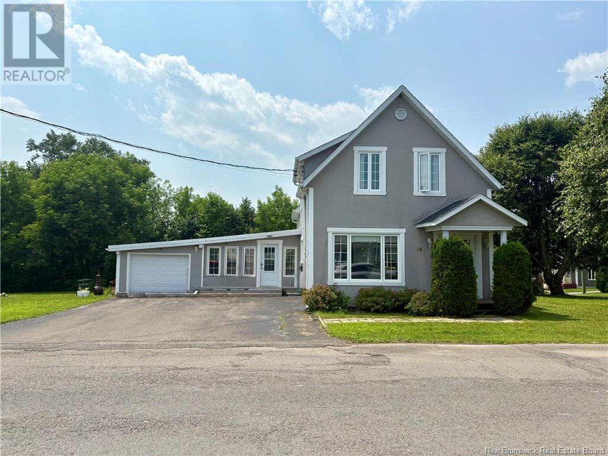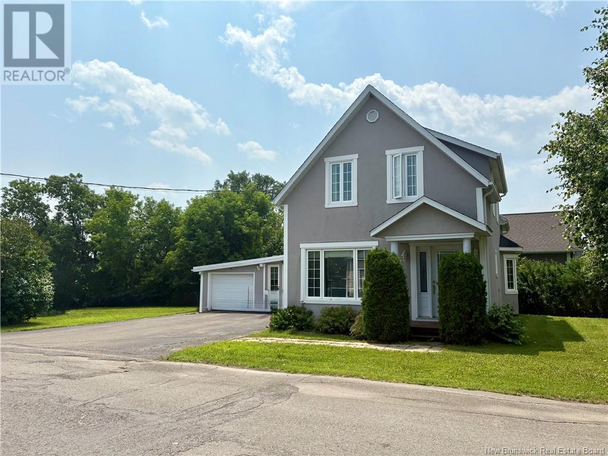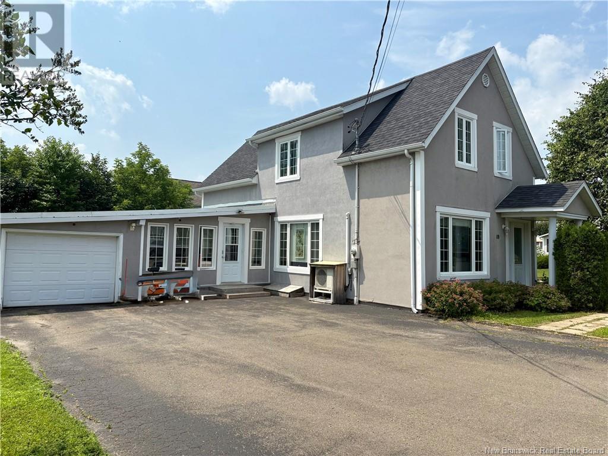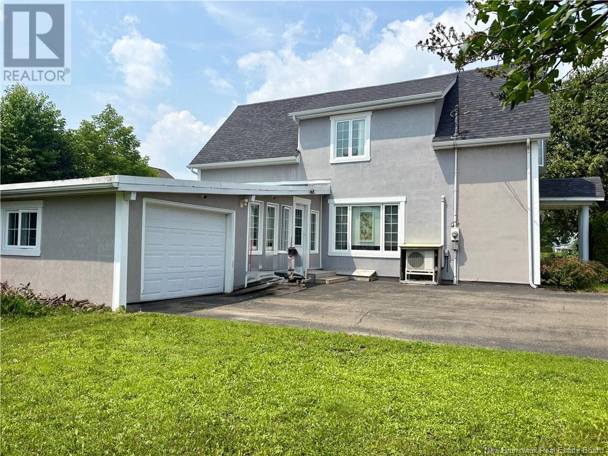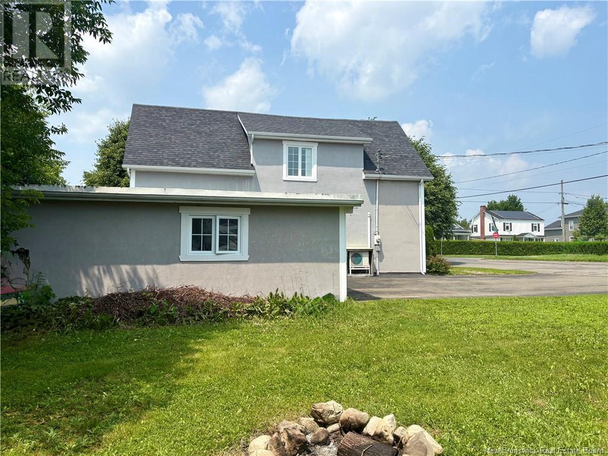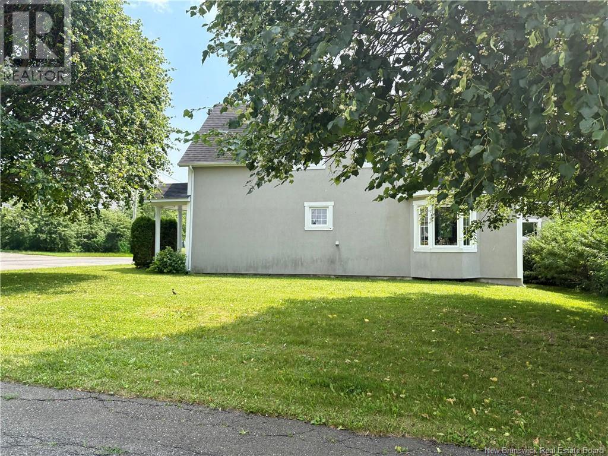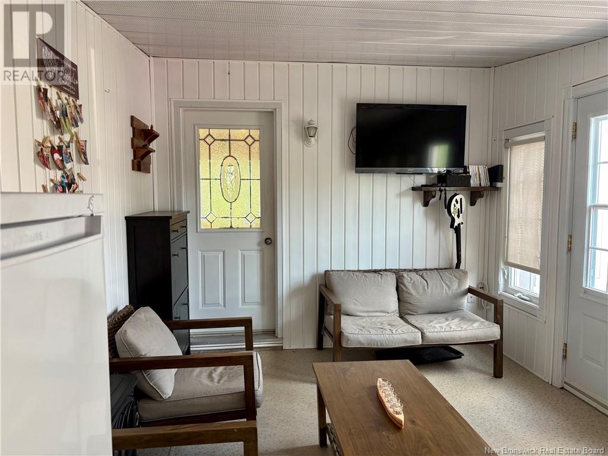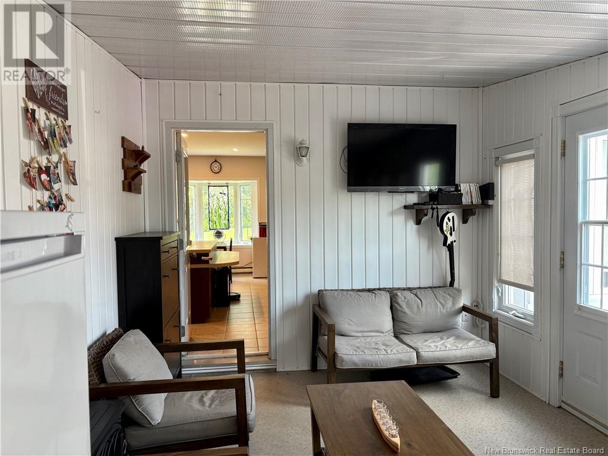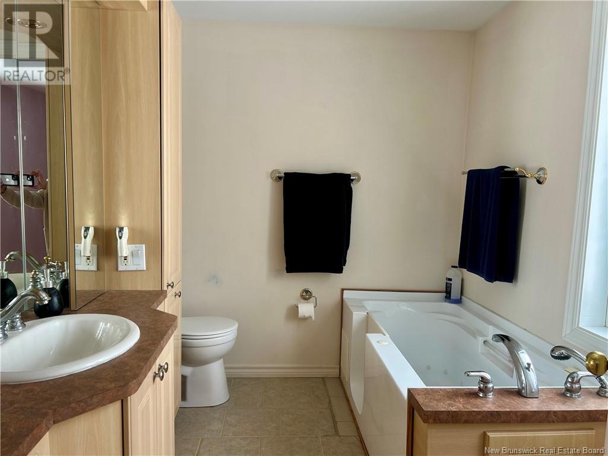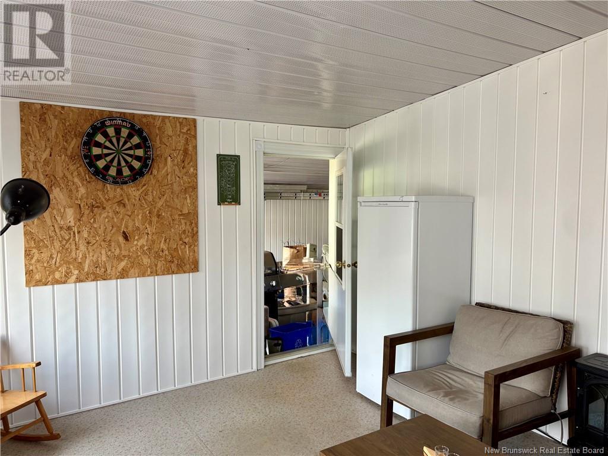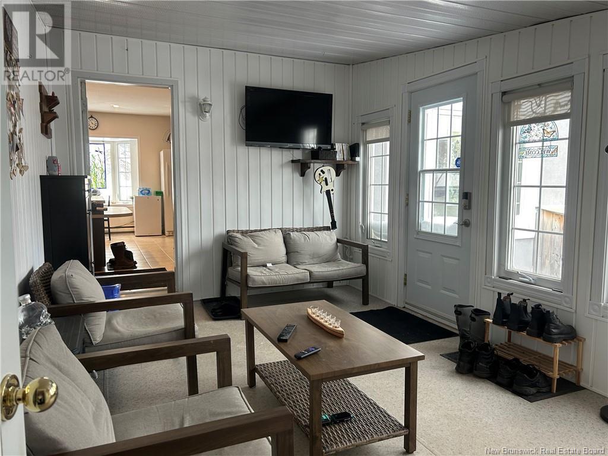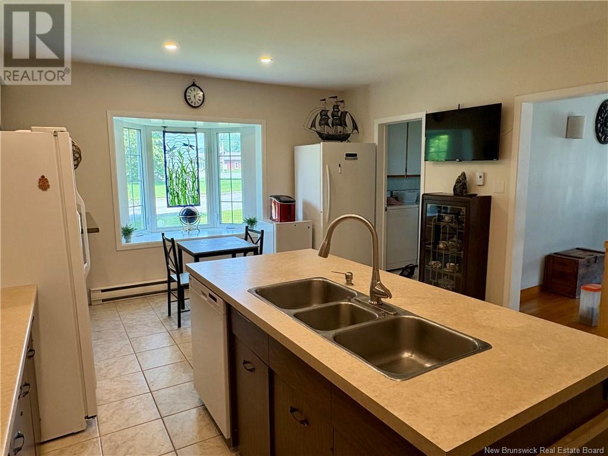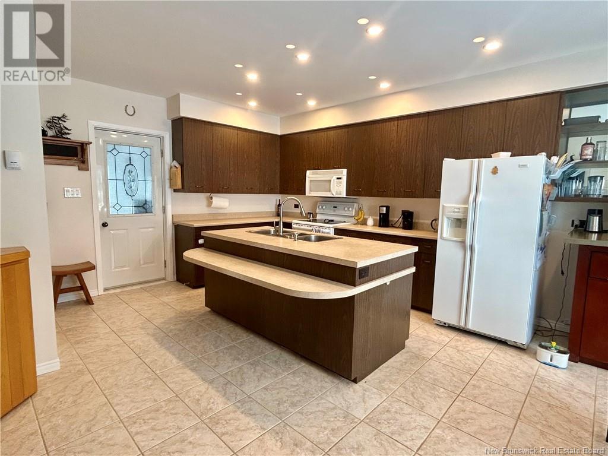69 Church Street Grand-Sault/grand Falls, New Brunswick E3Z 2N3
$285,000
This charming 2-storey home offers 3 spacious bedrooms and 2 full bathrooms, providing plenty of room for family living. The main floor features beautiful hardwood floors, while the kitchen is a chef's dream with oversized space, heated tile flooring, and an abundance of storage and counter space perfect for meal preparation and entertaining. Convenience is key with the laundry located on the main floor, making chores a breeze. The partially finished basement offers storage, and endless possibilities. While it needs some modernization it already provides a great foundation to make it yours. With tons of storage space, theres plenty of room to organize seasonal items, sports equipment, or even create additional living areas. The single-car garage is equipped with a workshop attached, ideal for hobbies, DIY projects, or additional storage. Step outside to find an oversized side yard, offering plenty of space for outdoor activities or gardening. Located in a quiet, desirable neighbourhood close to amenities, this home is the perfect combination of space, functionality, and opportunity. Dont miss the chance to make it yours! (id:23389)
Property Details
| MLS® Number | NB112761 |
| Property Type | Single Family |
| Features | Level Lot |
Building
| Bathroom Total | 2 |
| Bedrooms Above Ground | 3 |
| Bedrooms Total | 3 |
| Architectural Style | 2 Level |
| Constructed Date | 1960 |
| Cooling Type | Heat Pump |
| Exterior Finish | Stucco |
| Fireplace Present | No |
| Flooring Type | Tile, Hardwood |
| Foundation Type | Concrete |
| Heating Type | Baseboard Heaters, Heat Pump |
| Size Interior | 1235 Sqft |
| Total Finished Area | 1777 Sqft |
| Type | House |
| Utility Water | Municipal Water |
Parking
| Attached Garage | |
| Garage | |
| Inside Entry |
Land
| Acreage | No |
| Landscape Features | Landscaped |
| Sewer | Municipal Sewage System |
| Size Irregular | 820 |
| Size Total | 820 M2 |
| Size Total Text | 820 M2 |
| Zoning Description | Residential |
Rooms
| Level | Type | Length | Width | Dimensions |
|---|---|---|---|---|
| Second Level | Bedroom | 12'9'' x 8'5'' | ||
| Second Level | Primary Bedroom | 11'7'' x 14'2'' | ||
| Second Level | Bedroom | 10' x 15'1'' | ||
| Second Level | Bath (# Pieces 1-6) | 9'5'' x 7' | ||
| Basement | Utility Room | 18'3'' x 14'7'' | ||
| Basement | Storage | 4'2'' x 6'6'' | ||
| Basement | Storage | 18' x 12'1'' | ||
| Basement | Bonus Room | 18' x 16'5'' | ||
| Main Level | Sunroom | 9'11'' x 15' | ||
| Main Level | Bath (# Pieces 1-6) | 7'4'' x 8'11'' | ||
| Main Level | Living Room | 23'1'' x 12'3'' | ||
| Main Level | Kitchen | 14'4'' x 18'11'' |
https://www.realtor.ca/real-estate/27945308/69-church-street-grand-saultgrand-falls
Interested?
Contact us for more information

Sophie Lloyd
Salesperson

207 Main St
Grand Falls, New Brunswick E3Z 2W1
(506) 473-7004
(506) 473-1004


