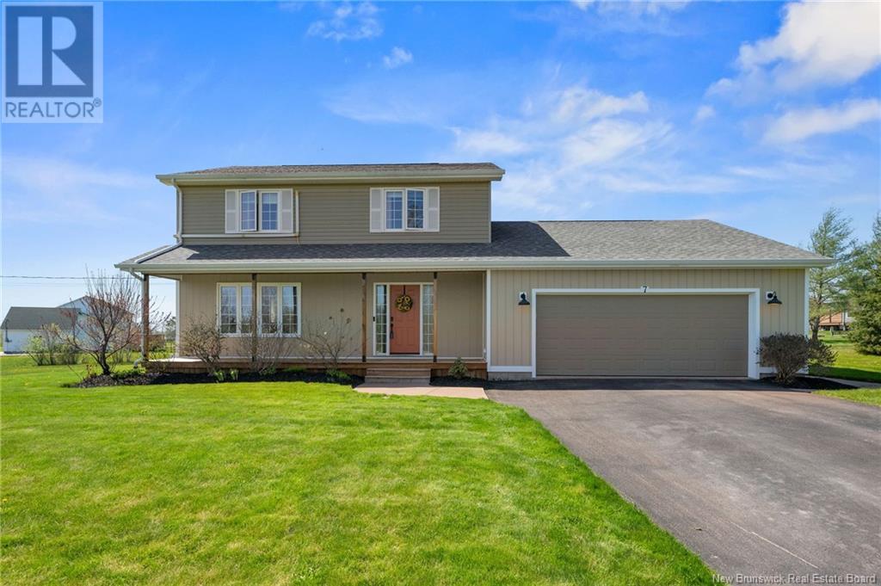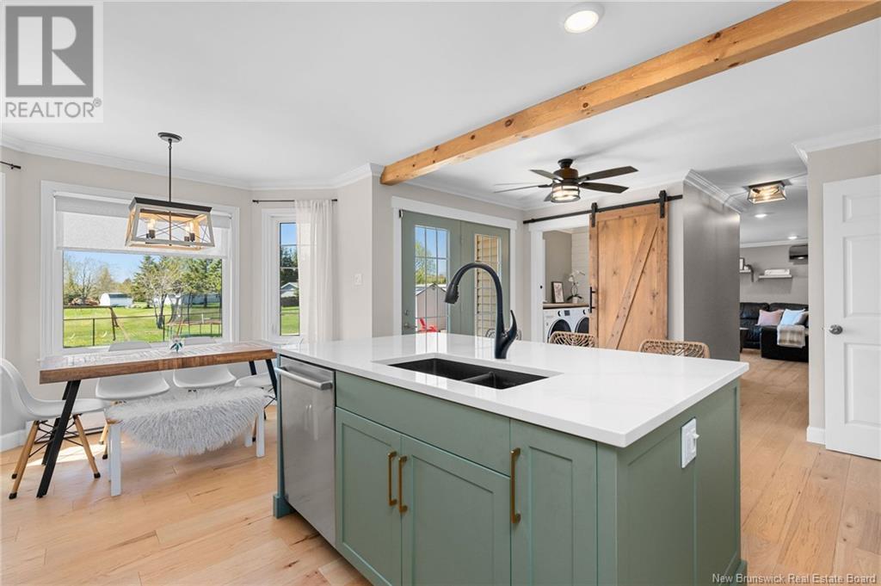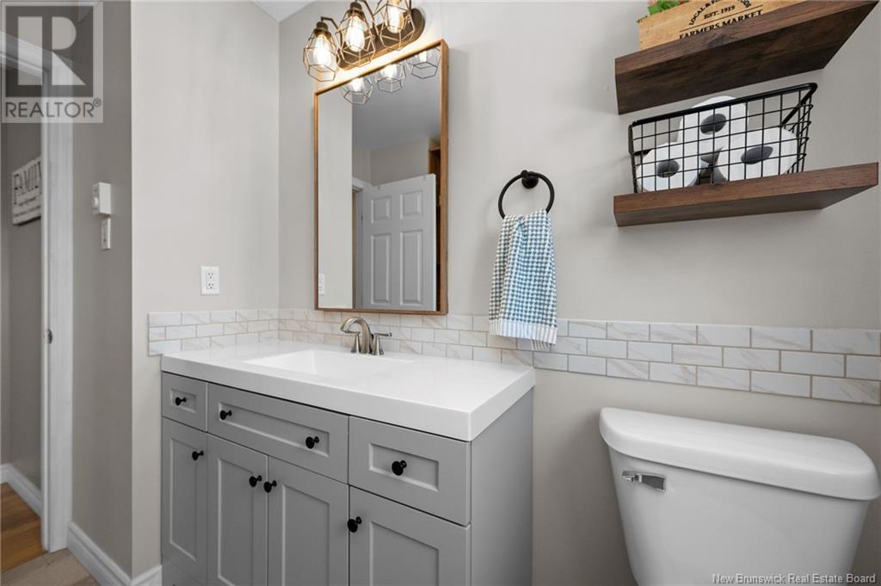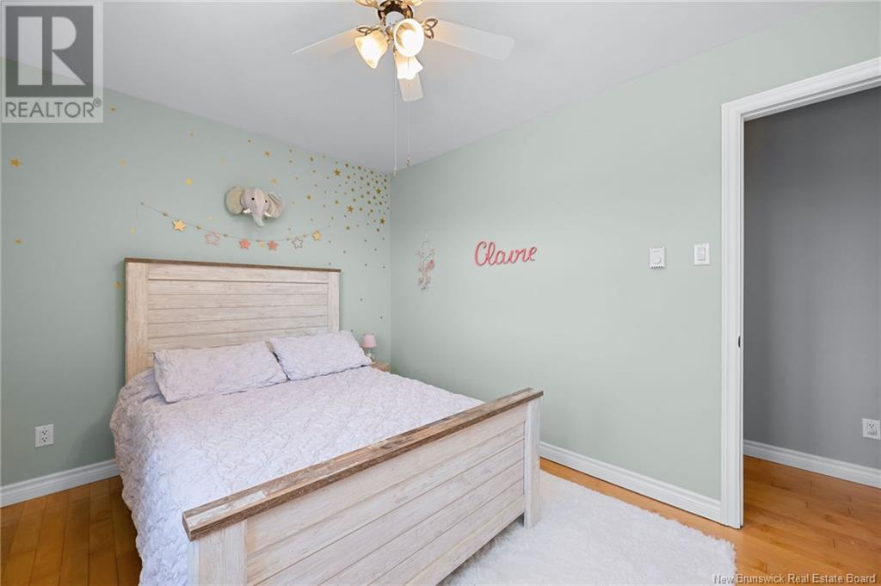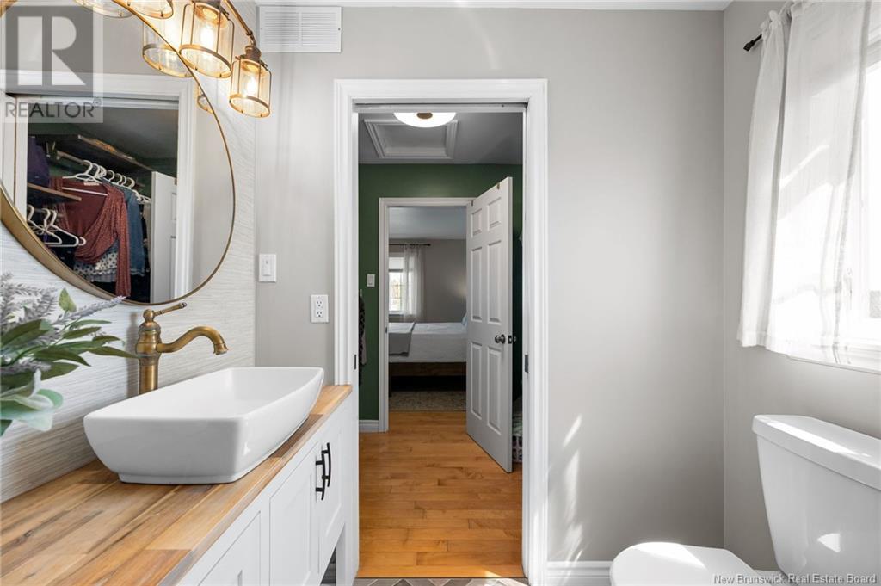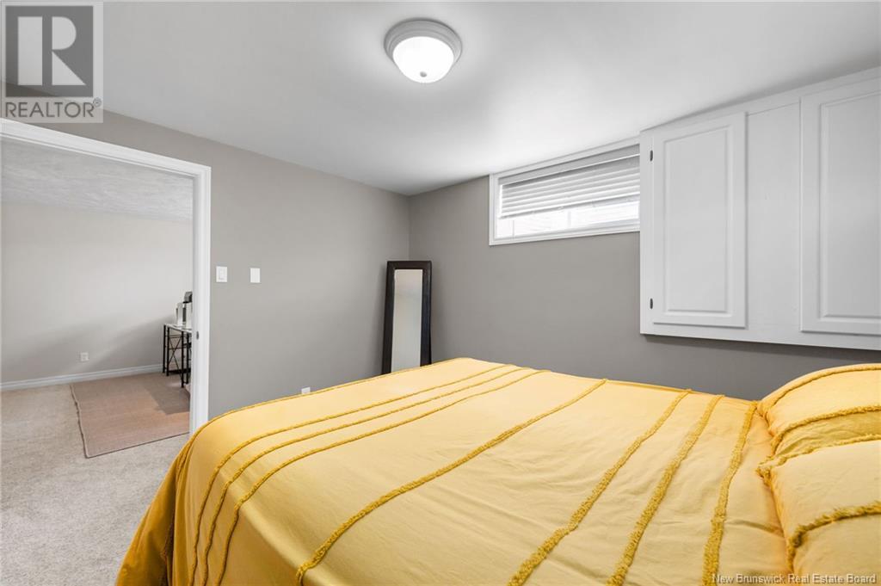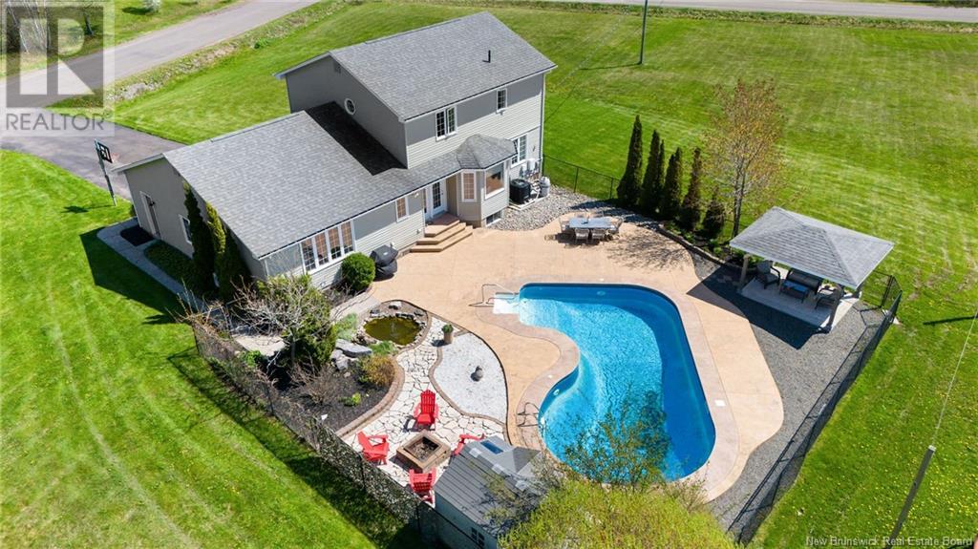7 Senate Drive Moncton, New Brunswick E1G 4H2
$719,000
*Click on link for 3D virtual tour of this property* Set on a beautifully landscaped 1.49 acre lot just outside city limits, 7 Senate Drive offers the perfect balance of rural privacy & urban proximity. As you enter the foyer, you'll appreciate the updates and the amount of natural light flowing in. A warm, spacious foyer opens into a formal living room. The main level has been extensively renovated with hickory engineered hardwood, modern fixtures, crisp new baseboards & a stunning kitchen redesign that seamlessly connects to the breakfast nook & family room. A separate dining area adds versatility, while the newly configured laundry room & refreshed 2pc bath enhance everyday convenience. Upstairs, the primary suite features a walk-through closet & fully renovated 3pc ensuite. 2 additional bedrooms share a beautifully updated 4pc family bath. The finished lower level extends the living space with a large family room, two additional rooms ideal for a home office, gym or non-conforming guest suite & a dedicated storage area. Out back, your private retreat awaits featuring a fully fenced backyard with heated inground salt water pool, liner (2025) heat pump (2025) Pool pump (2023) Salt water chlorinator (2022), stamped concrete patio & lush green surroundings for quiet summers at home. With 4 mini splits (2 new - 2023) air exchanger (2022) & a 2014 roof, this move-in ready home blends style, comfort & value. LOT SIZE:223X294 (id:23389)
Property Details
| MLS® Number | NB118580 |
| Property Type | Single Family |
| Features | Balcony/deck/patio |
| Pool Type | Inground Pool |
Building
| Bathroom Total | 3 |
| Bedrooms Above Ground | 3 |
| Bedrooms Total | 3 |
| Architectural Style | 2 Level |
| Constructed Date | 1999 |
| Cooling Type | Heat Pump, Air Exchanger |
| Exterior Finish | Vinyl |
| Fireplace Present | No |
| Flooring Type | Ceramic, Hardwood |
| Foundation Type | Concrete |
| Half Bath Total | 1 |
| Heating Fuel | Electric |
| Heating Type | Baseboard Heaters, Heat Pump |
| Size Interior | 1971 Sqft |
| Total Finished Area | 2939 Sqft |
| Type | House |
| Utility Water | Well |
Parking
| Attached Garage | |
| Garage |
Land
| Access Type | Year-round Access |
| Acreage | Yes |
| Sewer | Septic System |
| Size Irregular | 6052 |
| Size Total | 6052 M2 |
| Size Total Text | 6052 M2 |
Rooms
| Level | Type | Length | Width | Dimensions |
|---|---|---|---|---|
| Second Level | Bedroom | 10'8'' x 12'8'' | ||
| Second Level | 3pc Ensuite Bath | 6'4'' x 6'10'' | ||
| Second Level | Other | 8'5'' x 5'2'' | ||
| Second Level | Primary Bedroom | 14'4'' x 12'8'' | ||
| Second Level | 4pc Bathroom | 7'3'' x 8'11'' | ||
| Second Level | Bedroom | 12'1'' x 8'11'' | ||
| Basement | Storage | 24'6'' x 10'2'' | ||
| Basement | Bedroom | 10'4'' x 11'6'' | ||
| Basement | Office | 17'2'' x 16'1'' | ||
| Basement | Family Room | 24'8'' x 12'1'' | ||
| Main Level | 2pc Bathroom | X | ||
| Main Level | Recreation Room | 16'4'' x 11'4'' | ||
| Main Level | Laundry Room | 7'3'' x 7'11'' | ||
| Main Level | Other | 9'11'' x 7'7'' | ||
| Main Level | Dining Room | 11'6'' x 11'10'' | ||
| Main Level | Kitchen | 10'6'' x 11'5'' | ||
| Main Level | Living Room | 15'0'' x 13'0'' | ||
| Main Level | Foyer | 10'1'' x 10'5'' |
https://www.realtor.ca/real-estate/28349401/7-senate-drive-moncton
Interested?
Contact us for more information

Jocelyne Leblanc
Associate Manager
jocelyneleblanc.com/
https://www.facebook.com/jocelyneleblanc.remaxavante/
ca.linkedin.com/in/jocelyneleblanc
twitter.com/Joce_LeB

123 Halifax St Suite 600
Moncton, New Brunswick E1C 9R6
(506) 853-7653
www.remax-avante.com/

Roger Leblanc
Agent Manager
(506) 859-8880
https://www.rogerleblanc.com/
www.facebook.com/EquipeRogerLeBlancTeam
ca.linkedin.com/pub/roger-leblanc/7/3b2/27a
twitter.com/RLeBlancTeam
https://www.instagram.com/remaxavante/

123 Halifax St Suite 600
Moncton, New Brunswick E1C 9R6
(506) 853-7653
www.remax-avante.com/


