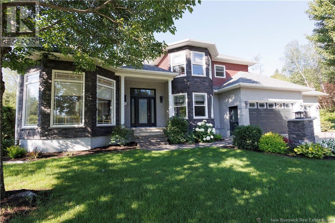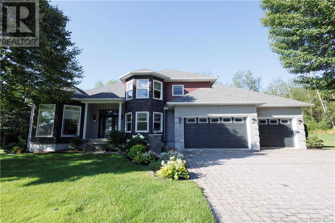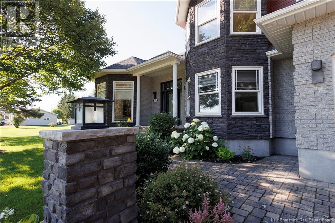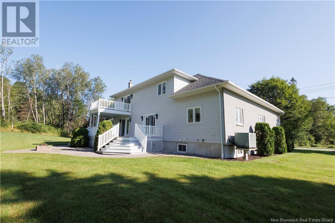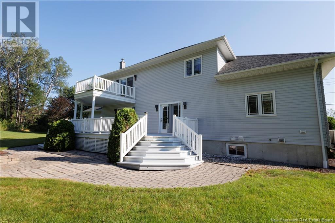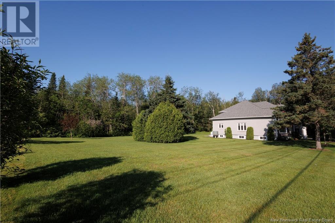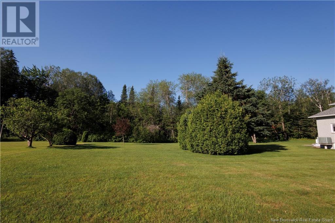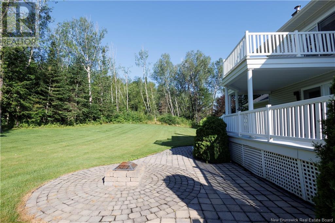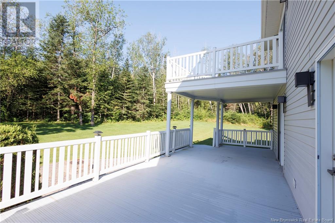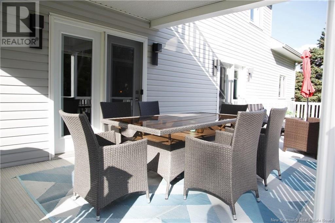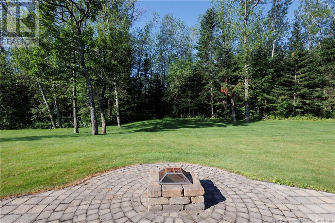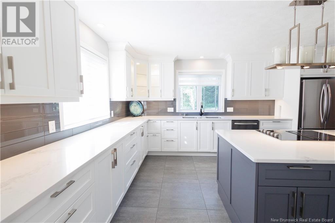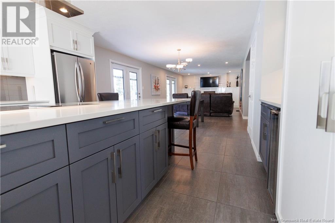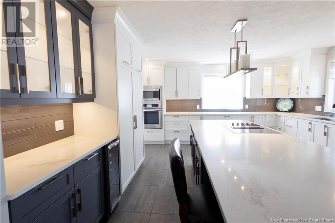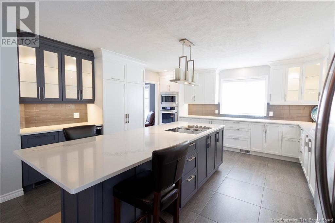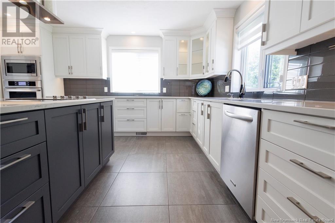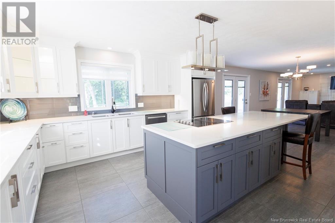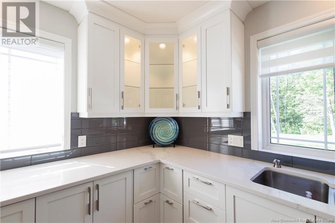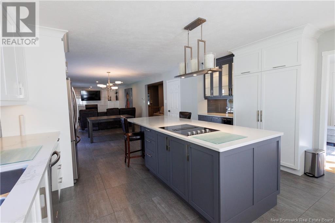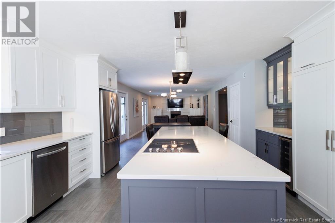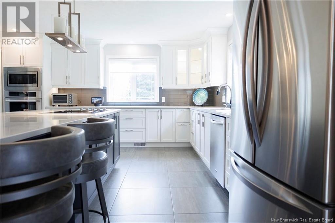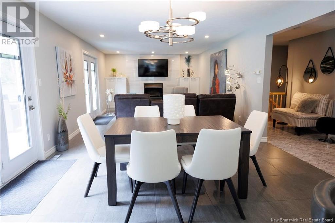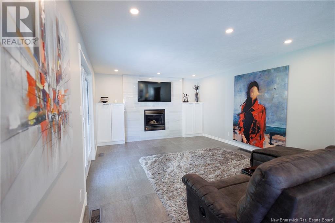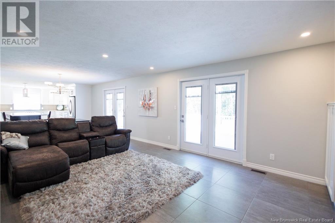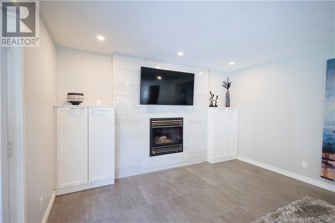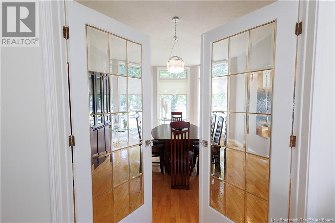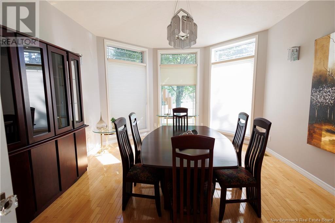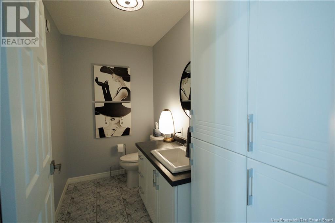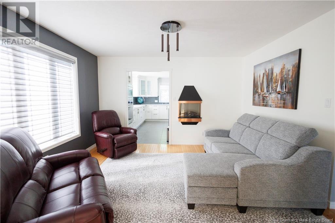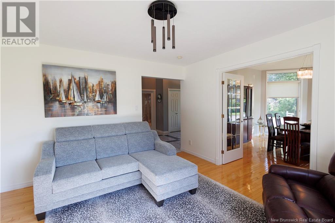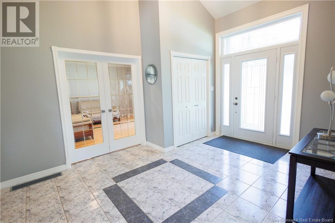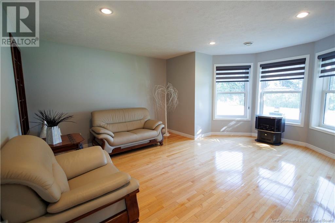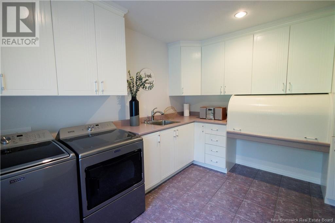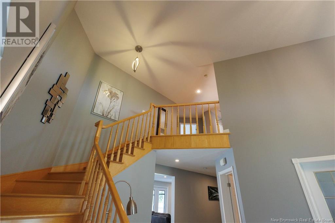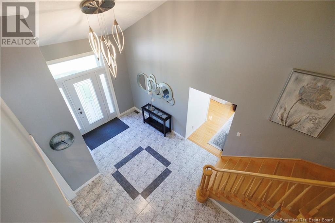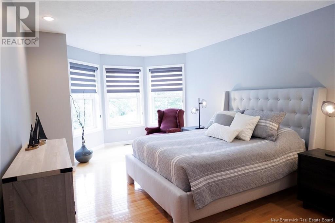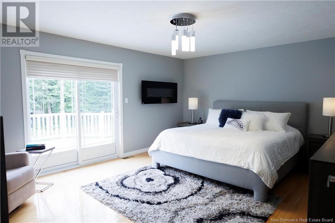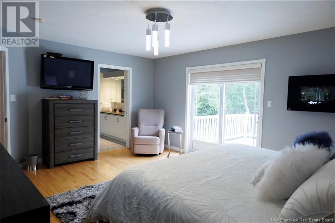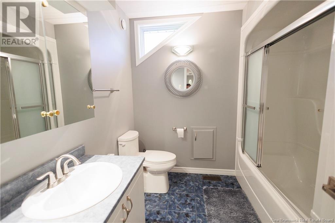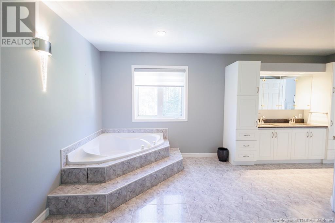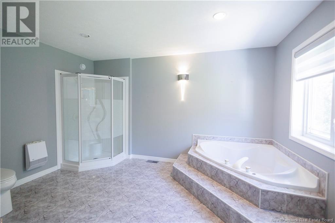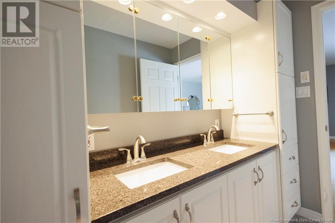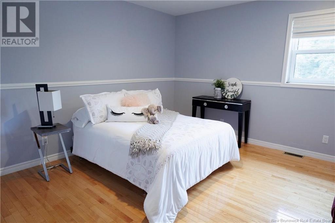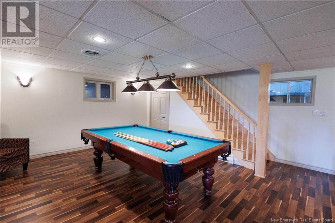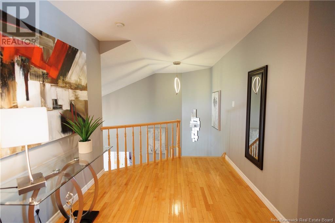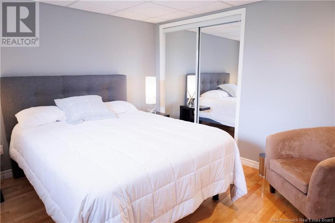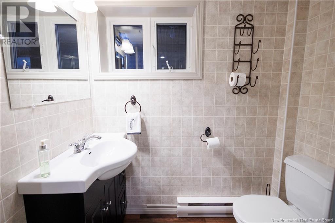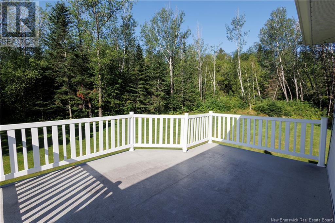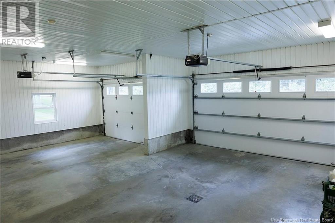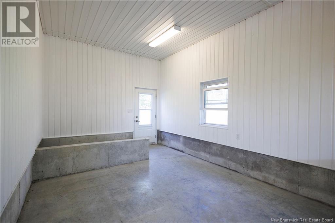70 River Road Grand-Sault/grand Falls, New Brunswick E3Z 1R6
$649,000
This two level 3+1 bedroom executive home is situated on over 1 acre of land and is close to walking trails, down town Grand Falls and all amenities. Professionally landscaped and features an interlocking brick driveway and walkways and a triple car garage. Pride in ownership is evident in every inch with quality craftmanship through and high end finishes that you will appreciate. Offering over 2600 sqft above grade the main living area offers an open concept living room and dining area both with patio doors that lead out to an amazing two tiered deck with balcony and interlocking brick walkway lead you to a perfectly placed firepit ideal for entertaining and making memories or to sit peacefully and admire this gorgeous property. Exquisite Chef's kitchen highlighted with custom cabinetry, stunning backsplash and stainless steel appliances. A grand dining room, separate reading room, convenient laundry room, a guest room and bathroom finish up the main level. The second level features another spacious bedroom, a full bath and the primary suite complete with walk-in closet, patio doors lead out to balcony and an en-suite that includes double vanity sink, stand alone shower and jetted tub. Downstairs is another great spot to entertain and offers a large family/games room, bedroom, bathroom, lots of storage and walk up access to the garage. This home is a must see to appreciate all that it has to offer. (id:23389)
Property Details
| MLS® Number | NB078442 |
| Property Type | Single Family |
| Equipment Type | Water Heater |
| Rental Equipment Type | Water Heater |
Building
| Bathroom Total | 4 |
| Bedrooms Above Ground | 3 |
| Bedrooms Below Ground | 1 |
| Bedrooms Total | 4 |
| Architectural Style | 2 Level |
| Cooling Type | Central Air Conditioning, Heat Pump, Air Exchanger |
| Exterior Finish | Brick |
| Fireplace Present | No |
| Flooring Type | Ceramic, Wood |
| Foundation Type | Concrete |
| Half Bath Total | 1 |
| Heating Fuel | Wood |
| Heating Type | Heat Pump |
| Size Interior | 2604 Sqft |
| Total Finished Area | 3563 Sqft |
| Type | House |
| Utility Water | Municipal Water |
Parking
| Attached Garage | |
| Garage |
Land
| Access Type | Year-round Access |
| Acreage | Yes |
| Landscape Features | Landscaped |
| Sewer | Municipal Sewage System |
| Size Irregular | 6509 |
| Size Total | 6509 M2 |
| Size Total Text | 6509 M2 |
Rooms
| Level | Type | Length | Width | Dimensions |
|---|---|---|---|---|
| Second Level | Bath (# Pieces 1-6) | 7'11'' x 7'11'' | ||
| Second Level | Bedroom | 11'7'' x 18'2'' | ||
| Second Level | Ensuite | 17'4'' x 13'4'' | ||
| Second Level | Primary Bedroom | 17'4'' x 14'1'' | ||
| Second Level | Other | 17'3'' x 9'11'' | ||
| Basement | Other | 7' x 7'3'' | ||
| Basement | Storage | 13'11'' x 41' | ||
| Basement | Bath (# Pieces 1-6) | 6' x 6'1'' | ||
| Basement | Bedroom | 10'4'' x 12'3'' | ||
| Basement | Office | 38' x 21' | ||
| Main Level | Bath (# Pieces 1-6) | 10' x 4'11'' | ||
| Main Level | Great Room | 13'6'' x 12'2'' | ||
| Main Level | Dining Room | 13'0'' x 17'3'' | ||
| Main Level | Bedroom | 13'10'' x 17'5'' | ||
| Main Level | Foyer | 10'11'' x 19'5'' | ||
| Main Level | Laundry Room | 12' x 10'2'' | ||
| Main Level | Other | 3'6'' x 27'7'' | ||
| Main Level | Kitchen | 13'4'' x 46'6'' |
https://www.realtor.ca/real-estate/24836513/70-river-road-grand-saultgrand-falls
Interested?
Contact us for more information

Vicky Laforge
Salesperson

287 B Boulevard Broadway
Grand Falls, New Brunswick E3Z 2K1
(506) 459-3733


