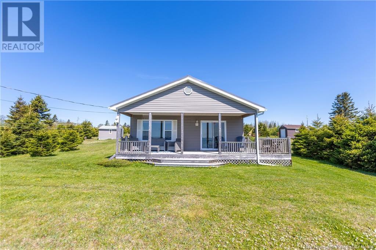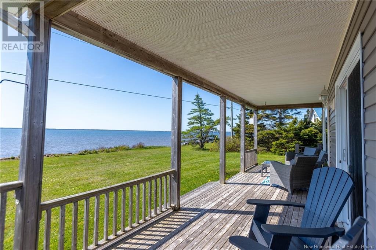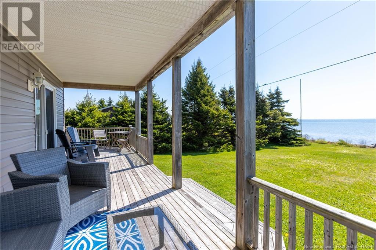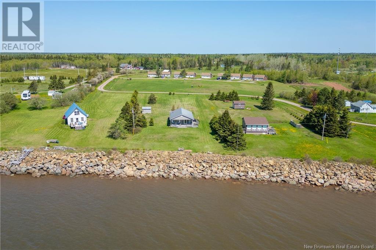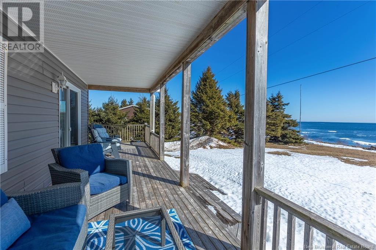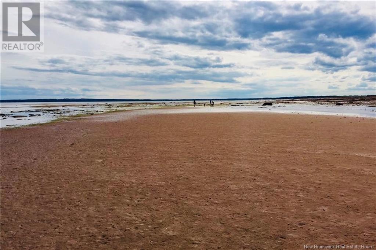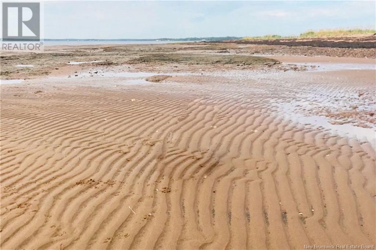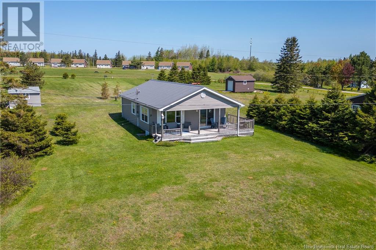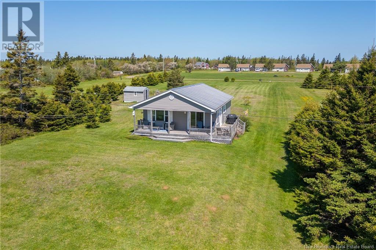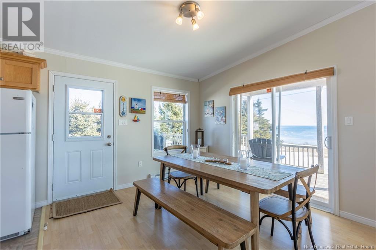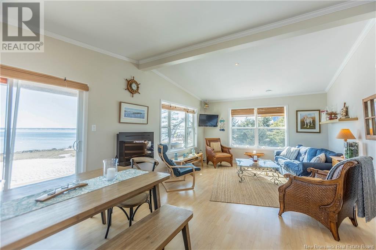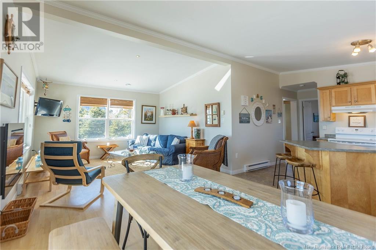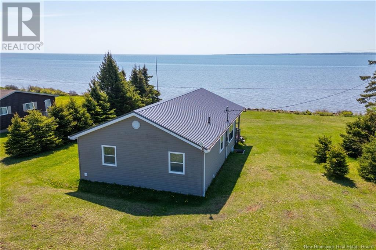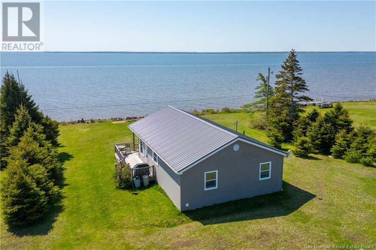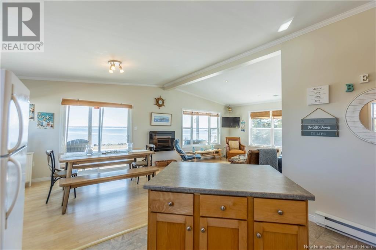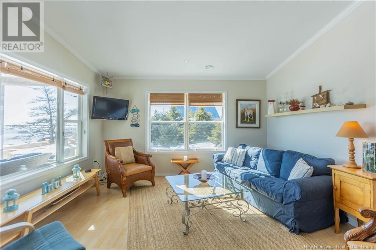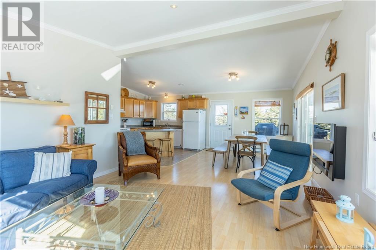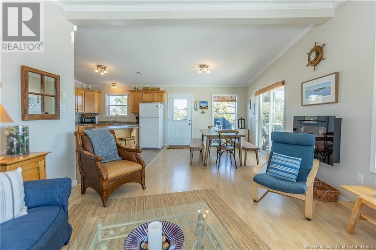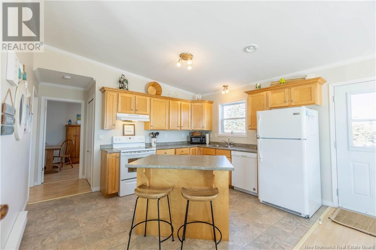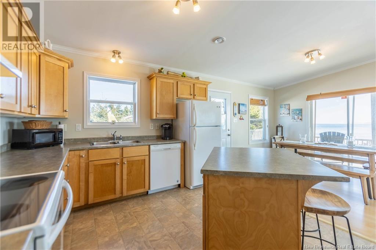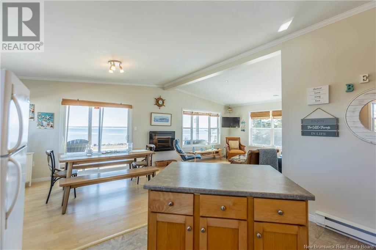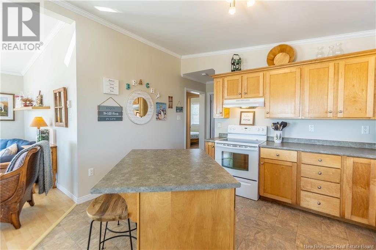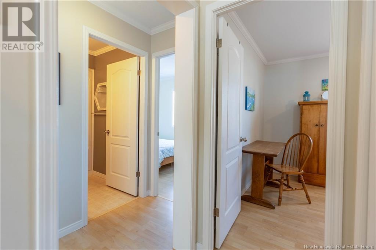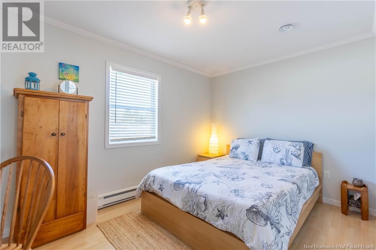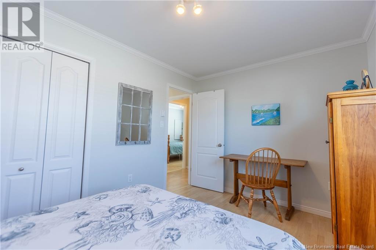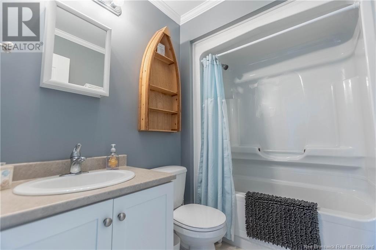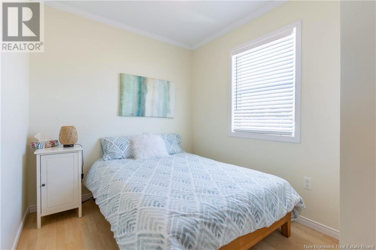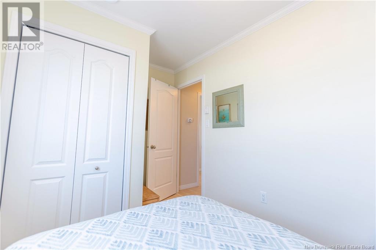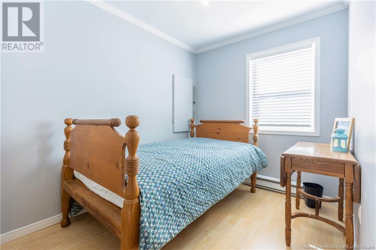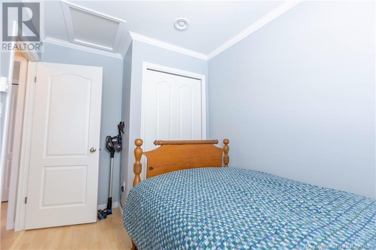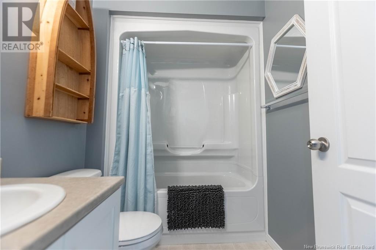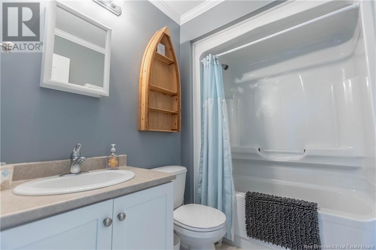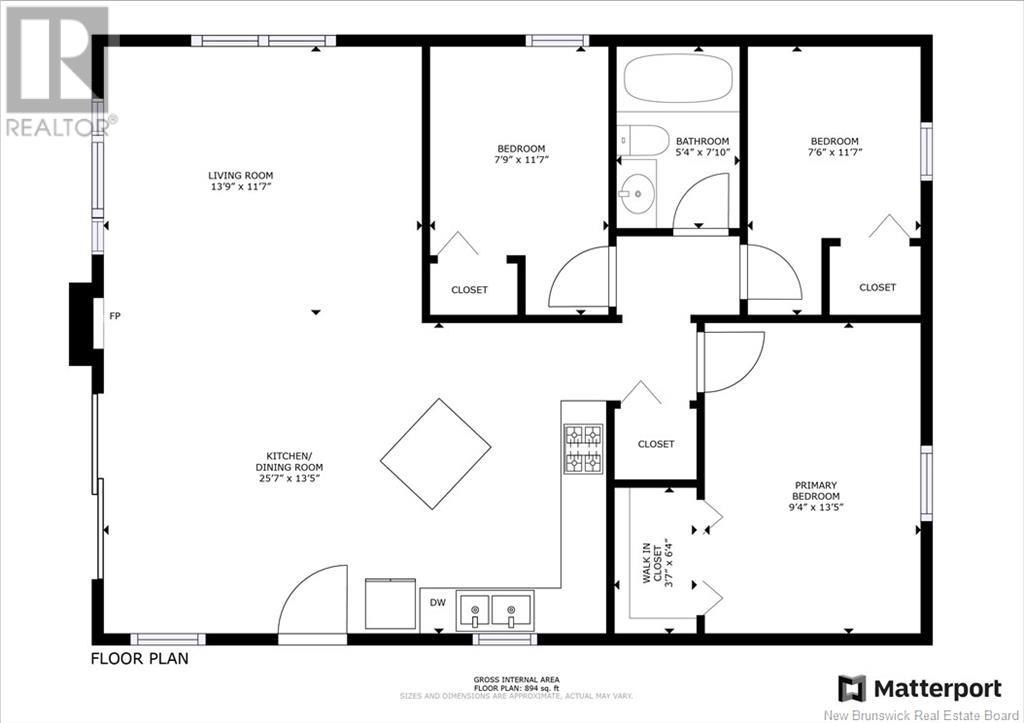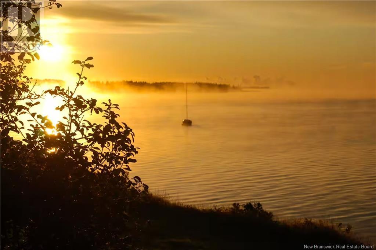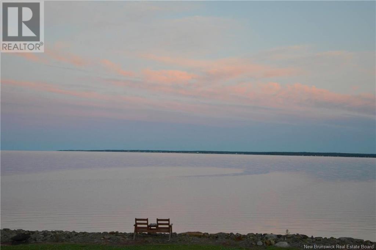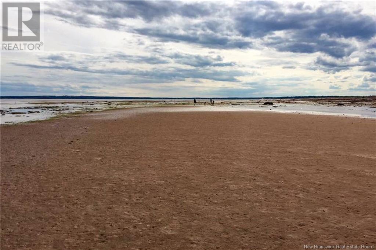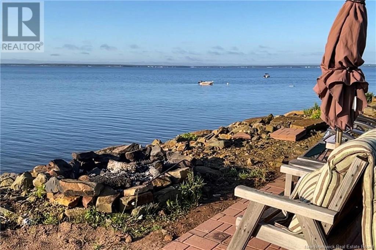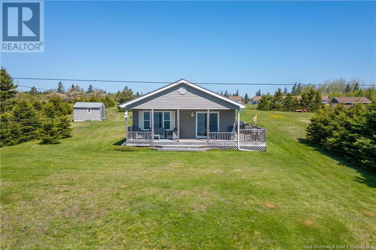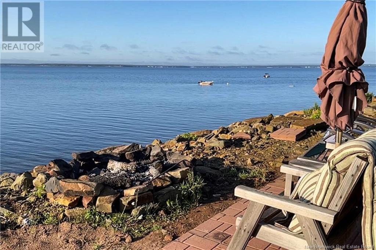78 Monash Cove Lane Upper Cape, New Brunswick E4M 2R9
$439,500
FULLY EQUIPPED/4-SEASON/OCEANFRONT OASIS! Situated on a 1 acre lot directly on the beach with sweeping views across the bay! This gem was built in 2010 and would make an ideal year-round home or a seasonal getaway. The front covered deck has stunning views with sun all day and lovely sunrises over the water - an ideal place to spend the summer. The home has a stabilized rock shoreline and has additional beach access just steps away. Through the front door is the open-concept main room with cathedral ceilings and three exposures - featuring a large living room and dining room with patio door to the deck, and a fantastic kitchen with island. The primary bedroom has an extra-large closet, and there are also two additional guest bedrooms. A full 4pc bathroom and laundry closet complete the interior. This property comes fully furnished and equipped (less personal items) - just bring yourselves! Updates include: new metal roof (2017), rock along shore (2015), as well as a new barbeque, new Pier 1 dining set, and a new dishwasher and washer/dryer. Monash Cove is just 10 minutes to Port Elgin, 30 minutes to Sackville or Amherst, and 15 minutes to the Confederation Bridge to Prince Edward Island. (id:23389)
Property Details
| MLS® Number | NB113354 |
| Property Type | Single Family |
| Features | Beach, Balcony/deck/patio |
| Water Front Type | Waterfront On Ocean |
Building
| Bathroom Total | 1 |
| Bedrooms Above Ground | 3 |
| Bedrooms Total | 3 |
| Constructed Date | 2010 |
| Exterior Finish | Vinyl |
| Fireplace Present | No |
| Flooring Type | Laminate |
| Foundation Type | Concrete |
| Heating Fuel | Electric |
| Heating Type | Baseboard Heaters |
| Size Interior | 1095 Sqft |
| Total Finished Area | 1095 Sqft |
| Type | House |
| Utility Water | Drilled Well, Well |
Land
| Access Type | Year-round Access |
| Acreage | Yes |
| Size Irregular | 1 |
| Size Total | 1 Ac |
| Size Total Text | 1 Ac |
Rooms
| Level | Type | Length | Width | Dimensions |
|---|---|---|---|---|
| Main Level | 4pc Bathroom | 7'8'' x 5'6'' | ||
| Main Level | Bedroom | 11'5'' x 7'7'' | ||
| Main Level | Bedroom | 11'5'' x 7'7'' | ||
| Main Level | Bedroom | 13'5'' x 9'3'' | ||
| Main Level | Kitchen | 13'6'' x 11'0'' | ||
| Main Level | Dining Room | 10'6'' x 12'0'' | ||
| Main Level | Living Room | 13'8'' x 14'0'' |
https://www.realtor.ca/real-estate/27977059/78-monash-cove-lane-upper-cape
Interested?
Contact us for more information

Jamie Smith
Salesperson
www.thatjamieguy.ca/
www.facebook.com/pages/Jamie-Smith-REMAX-Sackville/121564087881987
ca.linkedin.com/pub/jamie-smith/34/404/152

201 Main Street
Sackville, New Brunswick E4L 4B5
(506) 364-0032
(506) 364-0036
www.sackvillerealty.ca/


