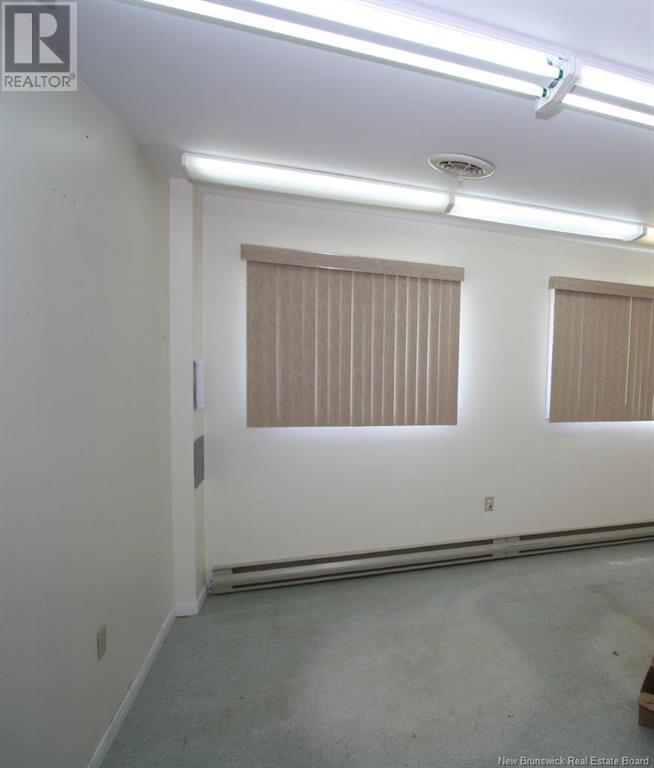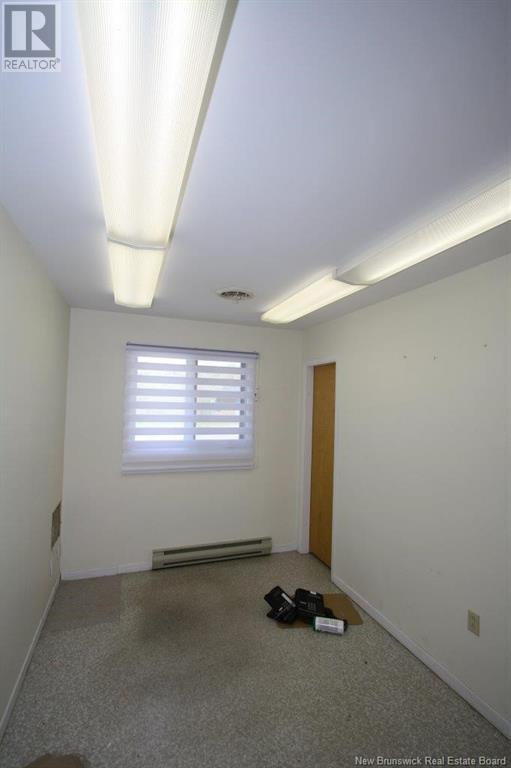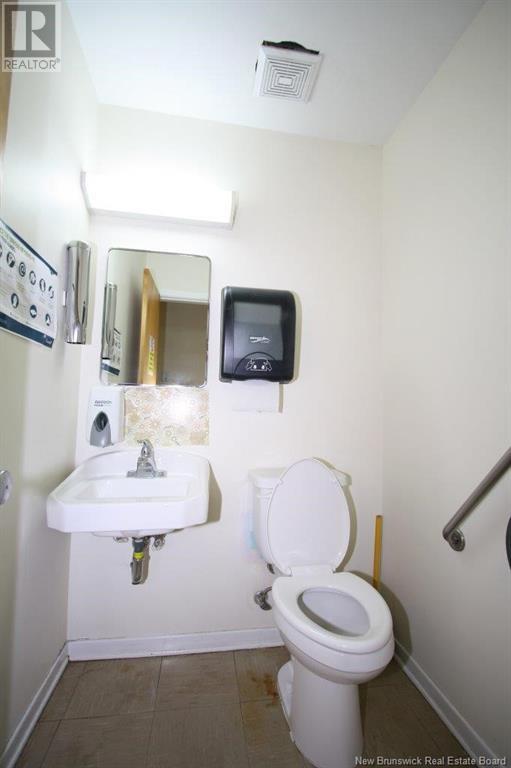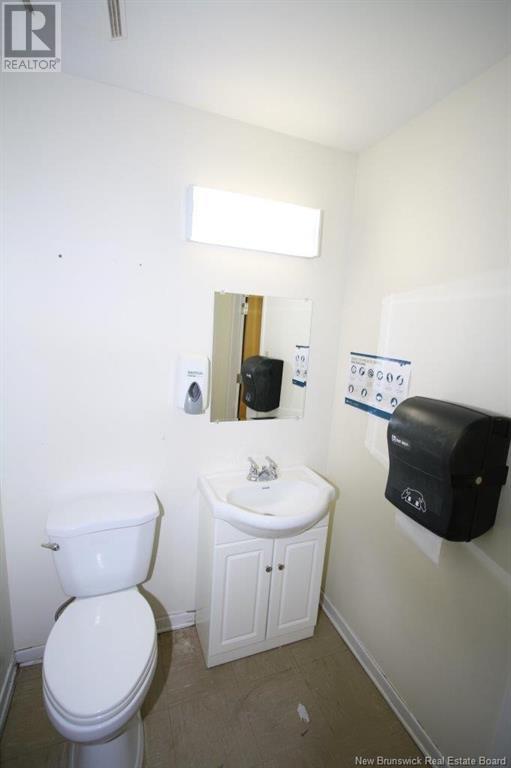8 Miramichi Street Doaktown, New Brunswick E9C 1C8
$199,900
Having a hard time breaking into the housing market? This spacious one-level layout might be the opportunity youve been waiting for! Offering over 2600 sq ft of living space, this former municipal office features egress windows throughout and is ready to be potentially transformed into an affordable dream come true. The massive living room can accommodate any layout and includes a walk-in media/storage closet. A large front foyer leads to your future kitchen space, with access to a generous dining area, and can easily be converted to an additional bedroom if needed. Down the hall, youll find two half baths (potential for a full bath) and five well-sized bedrooms. Efficient central heat pump with A/C, updated metal roof and a large paved parking lot out front. Walking distance to town amenities, access to the Miramichi River and the NB Trail runs right across the street, perfect for outdoor enthusiasts. Incredible value, endless potential and unbeatable square footage for the affordable price. (id:23389)
Property Details
| MLS® Number | NB118845 |
| Property Type | Single Family |
| Equipment Type | Water Heater |
| Rental Equipment Type | Water Heater |
Building
| Bathroom Total | 2 |
| Bedrooms Above Ground | 5 |
| Bedrooms Total | 5 |
| Exterior Finish | Vinyl |
| Fireplace Present | No |
| Flooring Type | Concrete |
| Half Bath Total | 2 |
| Heating Fuel | Electric |
| Heating Type | Baseboard Heaters, Forced Air |
| Size Interior | 2665 Sqft |
| Total Finished Area | 2665 Sqft |
| Type | House |
| Utility Water | Municipal Water |
Land
| Access Type | Year-round Access |
| Acreage | No |
| Sewer | Municipal Sewage System |
| Size Irregular | 1548 |
| Size Total | 1548 M2 |
| Size Total Text | 1548 M2 |
Rooms
| Level | Type | Length | Width | Dimensions |
|---|---|---|---|---|
| Main Level | Utility Room | 6' x 13' | ||
| Main Level | Bedroom | 8'10'' x 12'1'' | ||
| Main Level | Office | 13'2'' x 10'8'' | ||
| Main Level | Bedroom | 9'10'' x 12' | ||
| Main Level | Bedroom | 12'2'' x 8' | ||
| Main Level | Other | 14'6'' x 10'1'' | ||
| Main Level | Storage | 7'1'' x 6'3'' | ||
| Main Level | Bedroom | 12'1'' x 8'3'' | ||
| Main Level | Bedroom | 12'2'' x 10'3'' | ||
| Main Level | Other | 13' x 13' | ||
| Main Level | Family Room | 10' x 16'8'' | ||
| Main Level | Utility Room | 10' x 5'5'' | ||
| Main Level | Bath (# Pieces 1-6) | 5' x 6'10'' | ||
| Main Level | Bath (# Pieces 1-6) | 5' x 4'7'' | ||
| Main Level | Foyer | 13'6'' x 5' | ||
| Main Level | Living Room | 25' x 18' |
https://www.realtor.ca/real-estate/28334425/8-miramichi-street-doaktown
Interested?
Contact us for more information

Jason Munn
Agent Manager
https://www.youtube.com/embed/LI_wU2tx3bs
www.jasonmunnrealty.com/
www.facebook.com/jason.munn3?ref=tn_tnmn

283 St. Mary's Street
Fredericton, New Brunswick E3A 2S5
(506) 452-9888
(506) 452-1590
www.remaxfrederictonelite.ca/



























