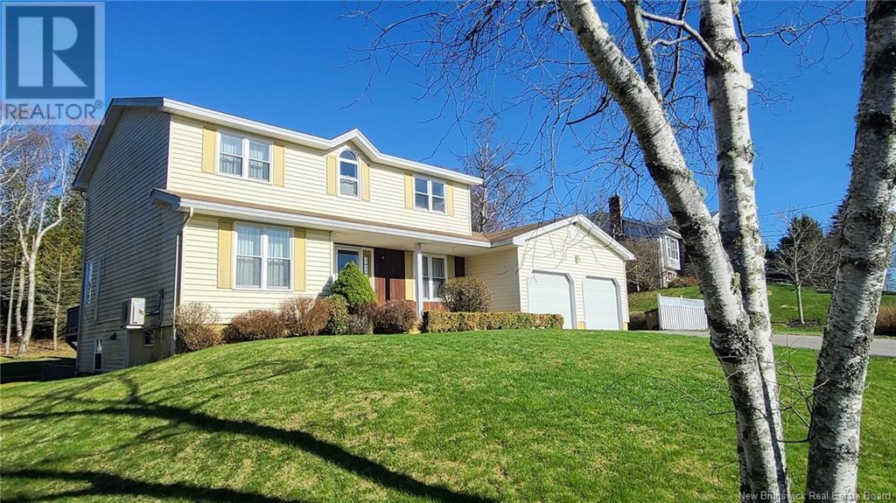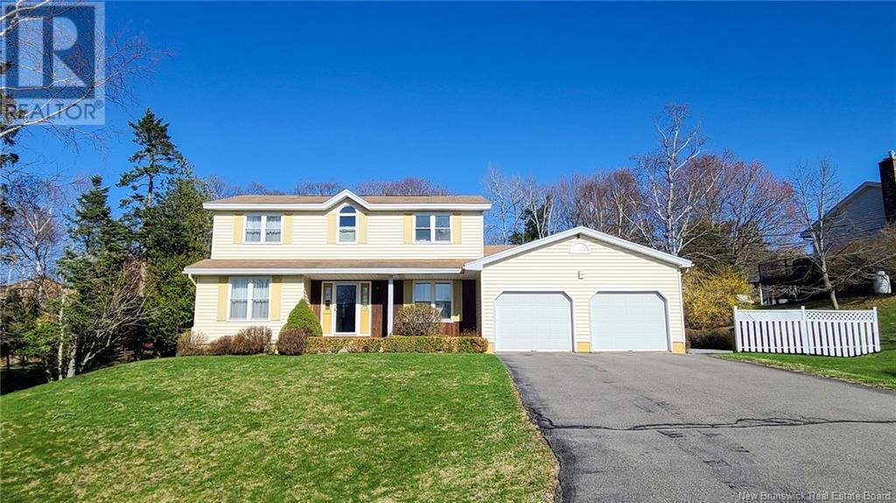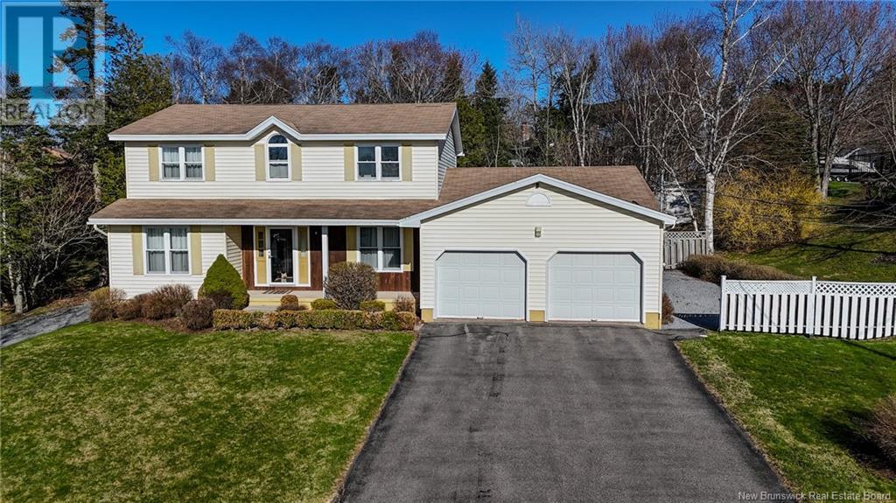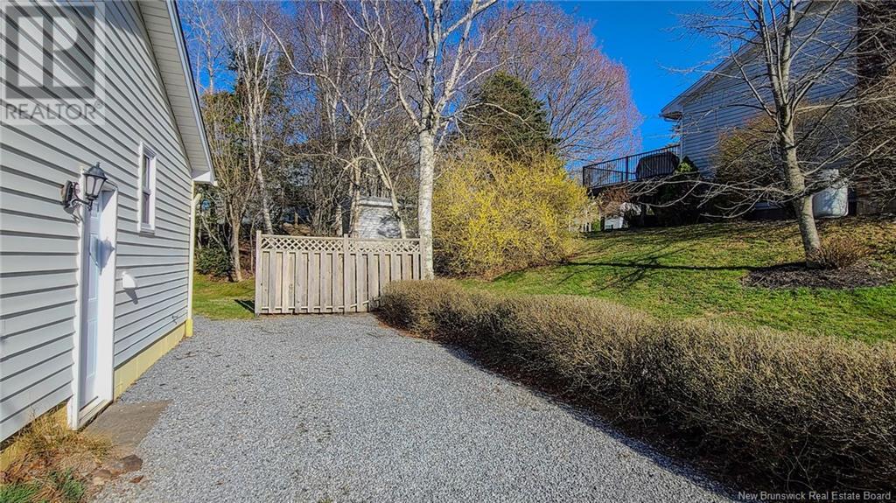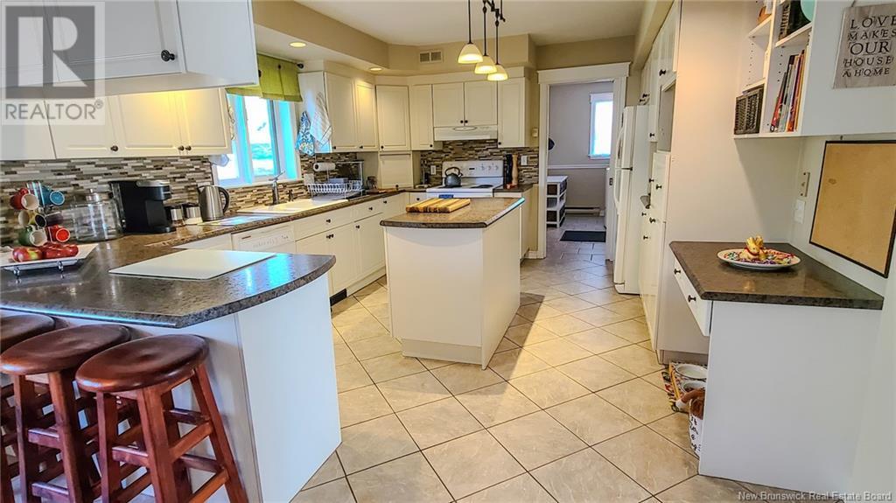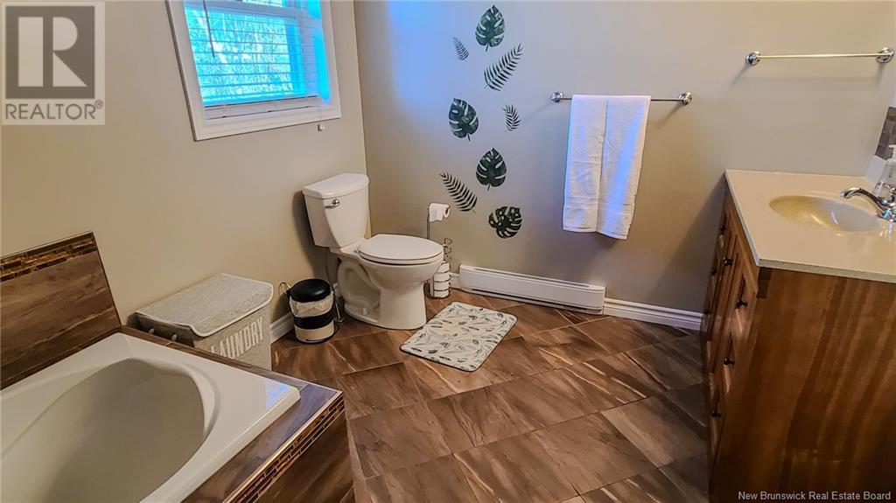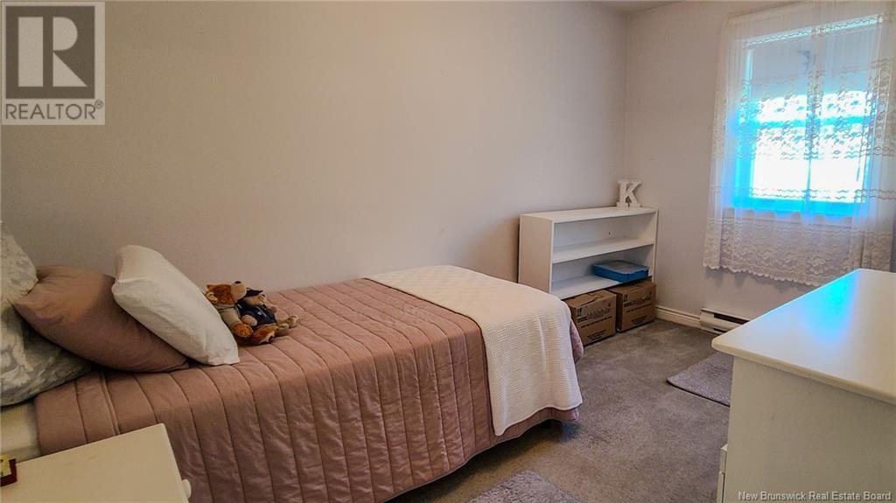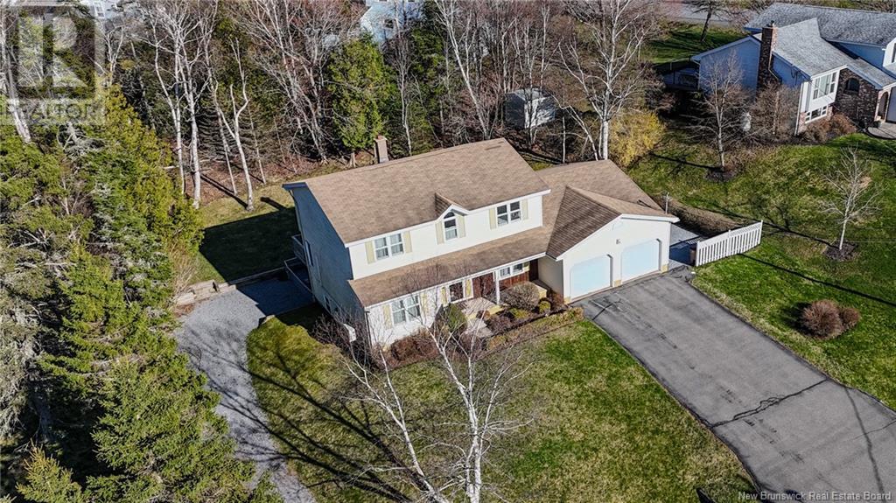8 Whitetail Lane Saint John, New Brunswick E2K 4T5
$599,900
Welcome to 8 Whitetail Lane a beautiful family home situated on a mature & private lot located in one of the nicest neighbourhoods in Saint John. Traditional style 2 storey with a double car garage that has been well cared for offering great space inside & out. Main level features a large foyer/entry, formal living room & dining room in the front. The back portion on main level is semi-open concept living room with ductless heat pump & a Vermont Castings stove, patios doors to access the private back deck perfect for BBQ's. Updated eat-in kitchen area with island & a nice size mudroom/laundry area off the garage. There is also a half bath off the mudroom with a convenient back door access to a fenced in area for a dog. Upstairs has a beautiful main bathroom plus 4 good size bedrooms - spacious primary with updated ensuite & walk-in closet. The lower level is mostly finished with a rec room equipped with a pool table, half bath & storage room with a walk out. This property offers incredible space inside & out with landscaped lot, large paved driveway, on a quiet street & close to so many amenities - Tucker Park, Rockwood Park, Regional Hospital, University of Saint John, Boat Club (RKYC) & the incredible Saint John River plus Kennebecasis River - so much to explore & enjoy - call today! (id:23389)
Property Details
| MLS® Number | NB117508 |
| Property Type | Single Family |
| Equipment Type | Heat Pump |
| Features | Balcony/deck/patio |
| Rental Equipment Type | Heat Pump |
Building
| Bathroom Total | 4 |
| Bedrooms Above Ground | 4 |
| Bedrooms Total | 4 |
| Architectural Style | 2 Level |
| Basement Development | Partially Finished |
| Basement Type | Full (partially Finished) |
| Constructed Date | 1989 |
| Cooling Type | Heat Pump |
| Exterior Finish | Vinyl |
| Fireplace Present | No |
| Flooring Type | Carpeted, Ceramic, Wood |
| Foundation Type | Concrete |
| Half Bath Total | 2 |
| Heating Fuel | Electric, Natural Gas |
| Heating Type | Heat Pump, Stove |
| Size Interior | 2131 Sqft |
| Total Finished Area | 2702 Sqft |
| Type | House |
| Utility Water | Municipal Water |
Parking
| Attached Garage | |
| Garage |
Land
| Access Type | Year-round Access |
| Acreage | No |
| Landscape Features | Landscaped |
| Sewer | Municipal Sewage System |
| Size Irregular | 15187 |
| Size Total | 15187 Sqft |
| Size Total Text | 15187 Sqft |
Rooms
| Level | Type | Length | Width | Dimensions |
|---|---|---|---|---|
| Second Level | Bath (# Pieces 1-6) | 13'2'' x 8'7'' | ||
| Second Level | Bedroom | 9'3'' x 12'1'' | ||
| Second Level | Bedroom | 10'7'' x 11'6'' | ||
| Second Level | Bedroom | 11'5'' x 10'8'' | ||
| Second Level | Other | 5'3'' x 7'3'' | ||
| Second Level | Ensuite | 8'11'' x 5'5'' | ||
| Second Level | Primary Bedroom | 12'6'' x 14'7'' | ||
| Basement | Bath (# Pieces 1-6) | 4'6'' x 5'8'' | ||
| Basement | Storage | 10'4'' x 29'9'' | ||
| Basement | Games Room | 21'9'' x 25'2'' | ||
| Main Level | Bath (# Pieces 1-6) | 4'7'' x 5'5'' | ||
| Main Level | Laundry Room | 11'11'' x 12'2'' | ||
| Main Level | Dining Room | 9'4'' x 12'2'' | ||
| Main Level | Kitchen | 15'10'' x 12'2'' | ||
| Main Level | Living Room | 18'2'' x 16'11'' | ||
| Main Level | Sitting Room | 11'4'' x 13'4'' | ||
| Main Level | Family Room | 11'4'' x 14'4'' | ||
| Main Level | Foyer | 10'1'' x 8'8'' |
https://www.realtor.ca/real-estate/28258483/8-whitetail-lane-saint-john
Interested?
Contact us for more information

Jason Haggerty
Salesperson
(506) 848-8205
www.decourceyandcompany.com/
www.facebook.com/JasonHaggertyRealEstate
www.linkedin.com/in/jason-haggerty
www.instagram.com/decourceyandcompany

10 King George Crt
Saint John, New Brunswick E2K 0H5
(506) 634-8200
(506) 632-1937
www.remax-sjnb.com/


