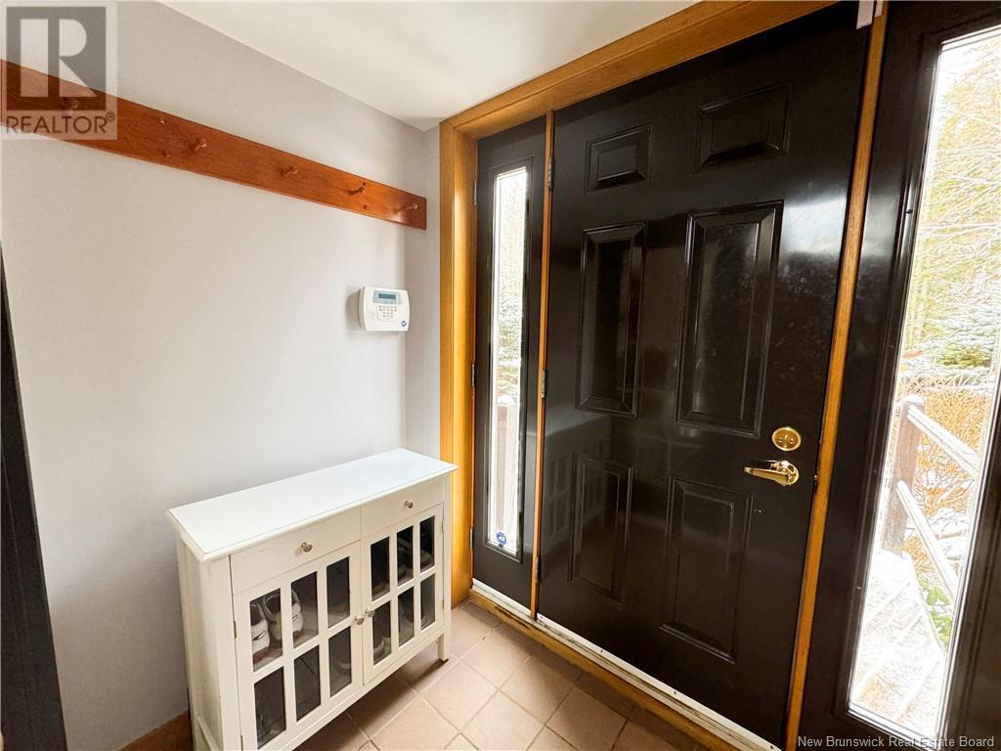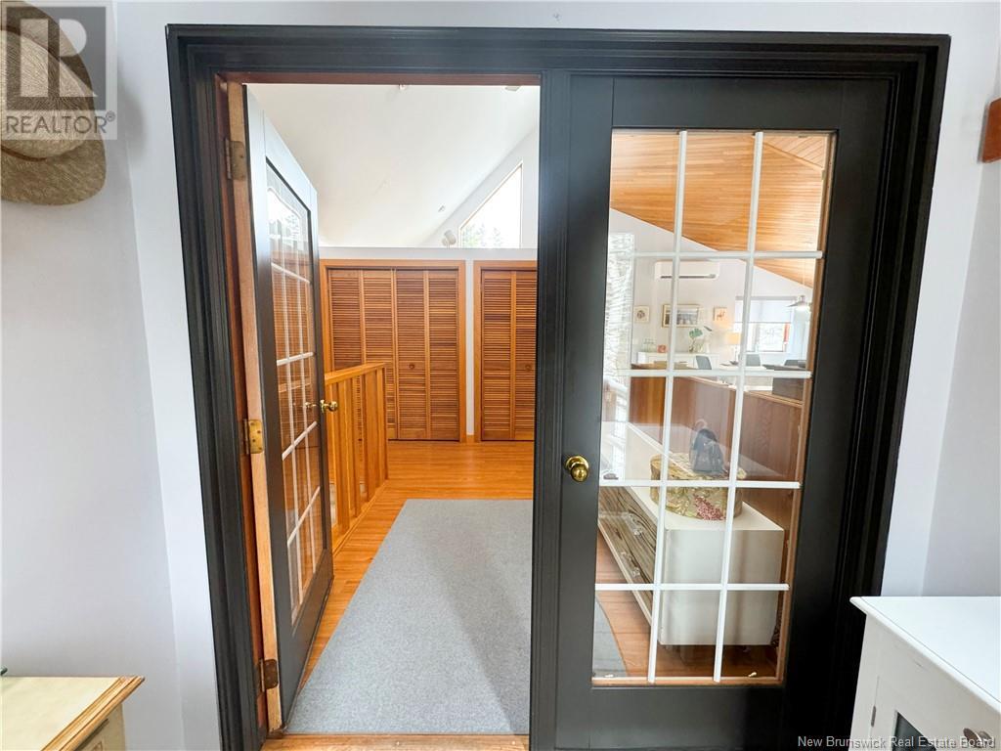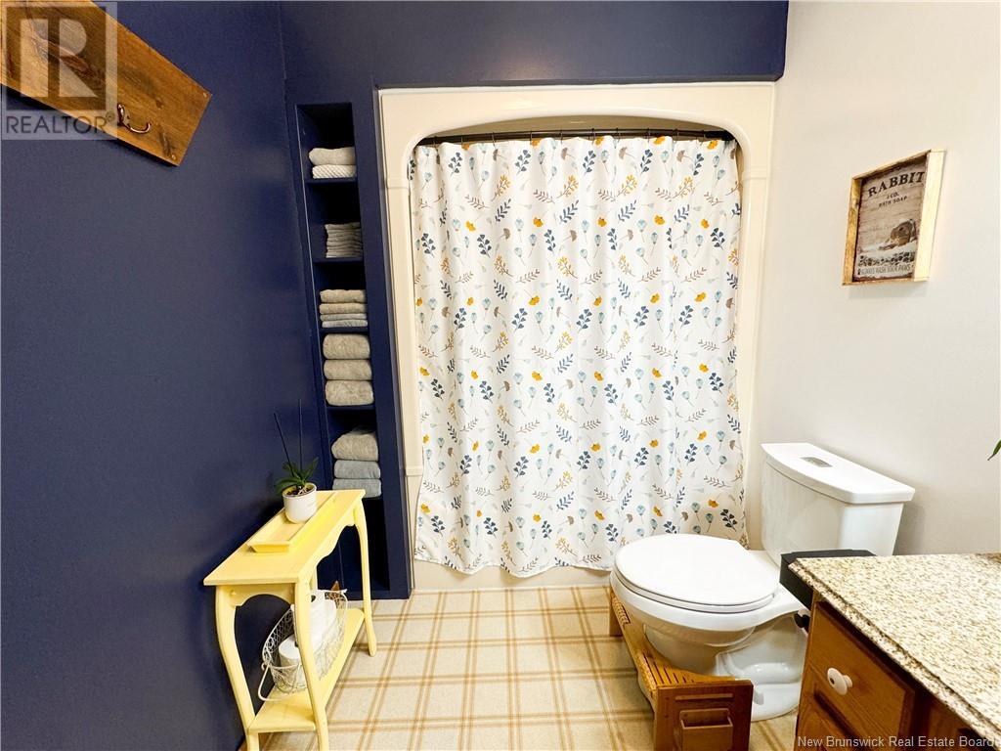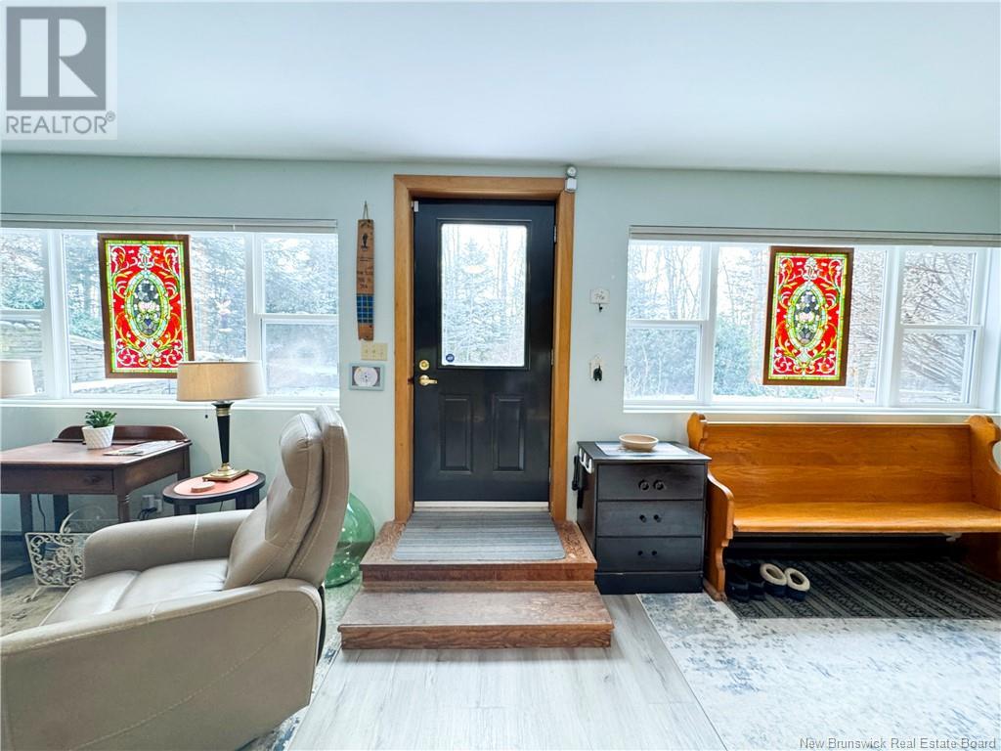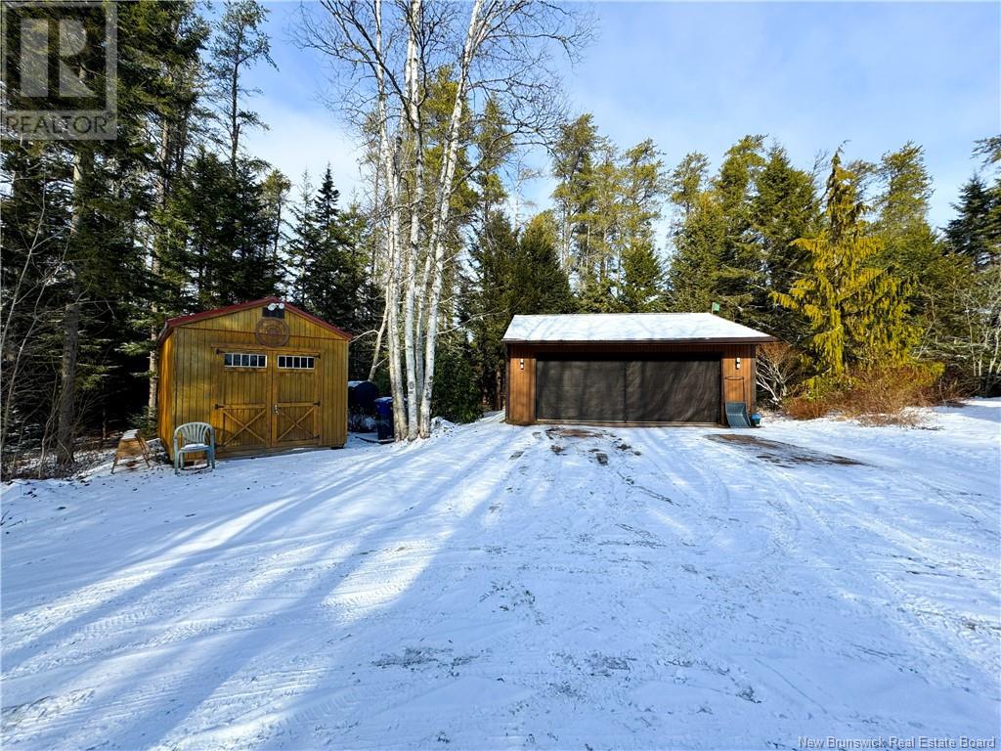8 Woodlane Drive Sackville, New Brunswick E4L 3L5
$610,000
This beautiful cedar home is perfectly nestled on a secluded 1.04-hectare lot surrounded by mature trees. The open-concept design creates a warm and inviting atmosphere, with an abundance of natural light filling every space. The main level features two full bathrooms, a spacious living and dining area seamlessly integrated with the kitchen, and convenient access to a charming gazebo, perfect for relaxing or entertaining. The primary bedroom offers a private ensuite, while the second bedroom includes a cozy window reading nook and shares access to an additional 4-piece bathroom. The lower level offers excellent versatility with a walk-out basement that includes an in-law suite, complete with a bedroom featuring an egress window, a 3-piece bathroom, a family room, a dining room, and a full kitchen, as well as its own separate entrance. The lower level also includes a large bedroom with two egress windows. Additionally, a non-conforming den/study could be used as another bedroom. The main home and the in-law suite share a spacious laundry room and storage area. Additional features include a Honeywell generator for added peace of mind. Additional features include a detached double-car garage, and a separate storage shed. An adjacent building lot is also available for purchase, offering the opportunity for extra privacy or future expansion. This property delivers the perfect balance of comfort and functionality. (id:23389)
Property Details
| MLS® Number | NB111048 |
| Property Type | Single Family |
| Features | Softwood Bush |
Building
| Bathroom Total | 3 |
| Bedrooms Above Ground | 2 |
| Bedrooms Below Ground | 3 |
| Bedrooms Total | 5 |
| Basement Development | Finished |
| Basement Type | Full (finished) |
| Constructed Date | 1980 |
| Cooling Type | Heat Pump |
| Exterior Finish | Cedar Shingles |
| Fireplace Present | No |
| Flooring Type | Ceramic, Laminate, Tile, Vinyl |
| Foundation Type | Wood |
| Heating Fuel | Electric |
| Heating Type | Baseboard Heaters, Heat Pump |
| Size Interior | 1500 Sqft |
| Total Finished Area | 3000 Sqft |
| Type | House |
| Utility Water | Municipal Water |
Parking
| Detached Garage | |
| Garage |
Land
| Access Type | Year-round Access |
| Acreage | Yes |
| Landscape Features | Landscaped |
| Size Irregular | 1.04 |
| Size Total | 1.04 Hec |
| Size Total Text | 1.04 Hec |
Rooms
| Level | Type | Length | Width | Dimensions |
|---|---|---|---|---|
| Basement | Bedroom | X | ||
| Basement | Bedroom | X | ||
| Basement | 3pc Bathroom | X | ||
| Basement | Bedroom | X | ||
| Basement | Other | X | ||
| Basement | Family Room | X | ||
| Main Level | Dining Room | X | ||
| Main Level | 4pc Bathroom | X | ||
| Main Level | Bedroom | X | ||
| Main Level | Bedroom | X | ||
| Main Level | Kitchen | X | ||
| Main Level | Living Room/dining Room | X |
https://www.realtor.ca/real-estate/27789315/8-woodlane-drive-sackville
Interested?
Contact us for more information

Grace Nelson
Salesperson
(506) 364-8016
www.platinumatlanticrealty.com/grace-nelson
https://www.facebook.com/GraceNelsonRealtor/
https://twitter.com/gnelsonrealtor
101-29 Victoria Street
Moncton, New Brunswick E1C 9J6
(506) 870-8888
(506) 877-1277
www.platinumatlanticrealty.com/



