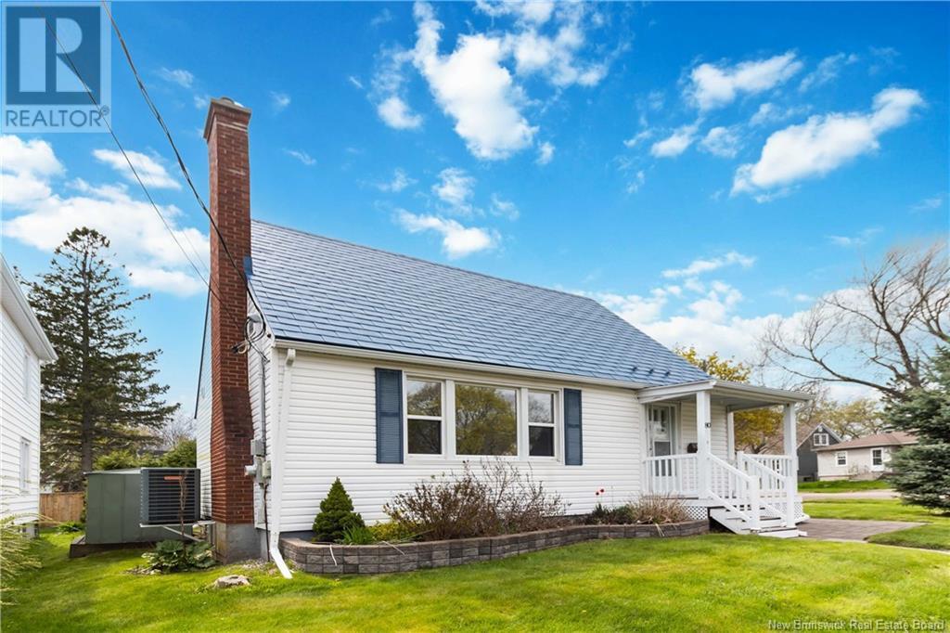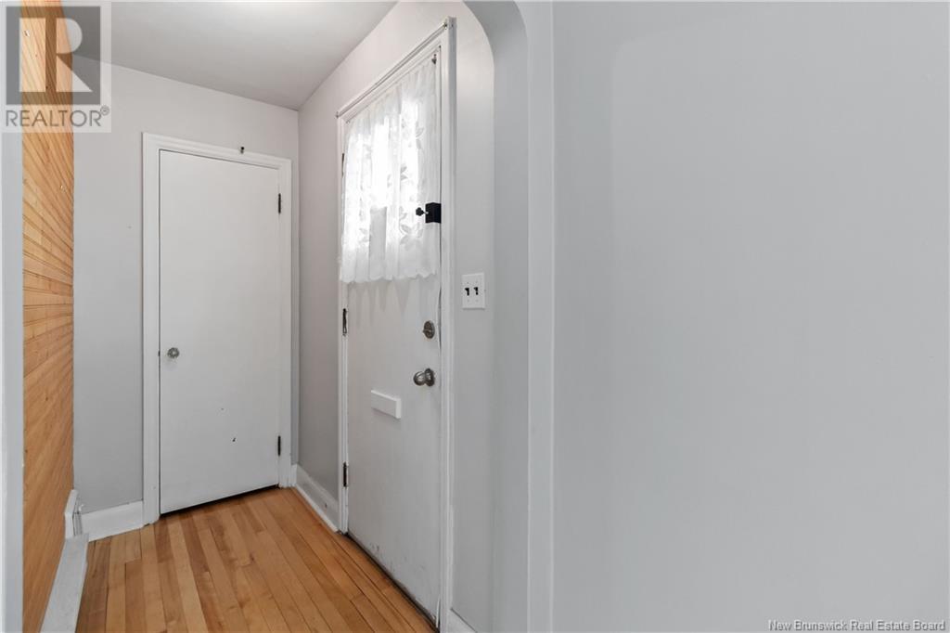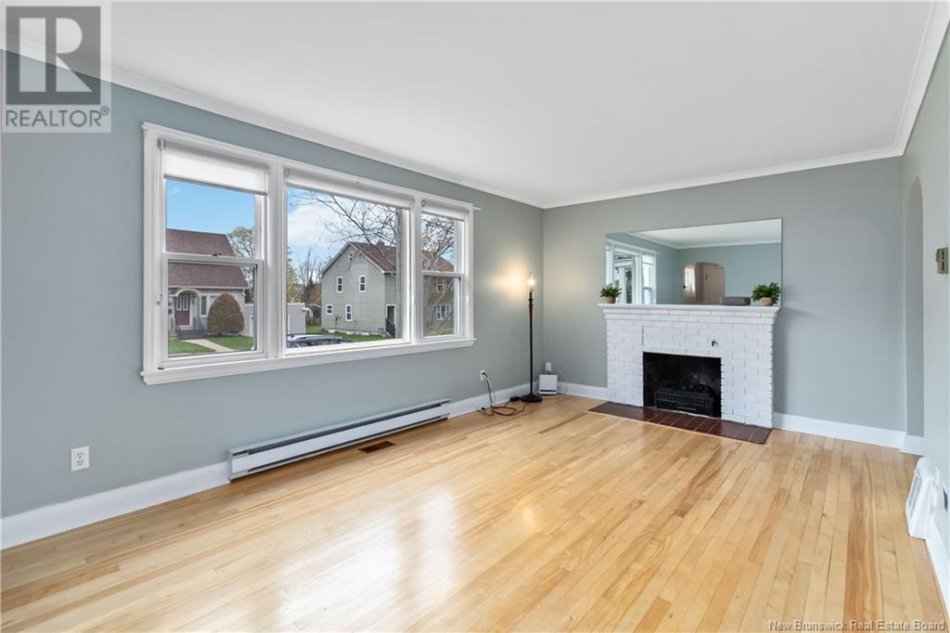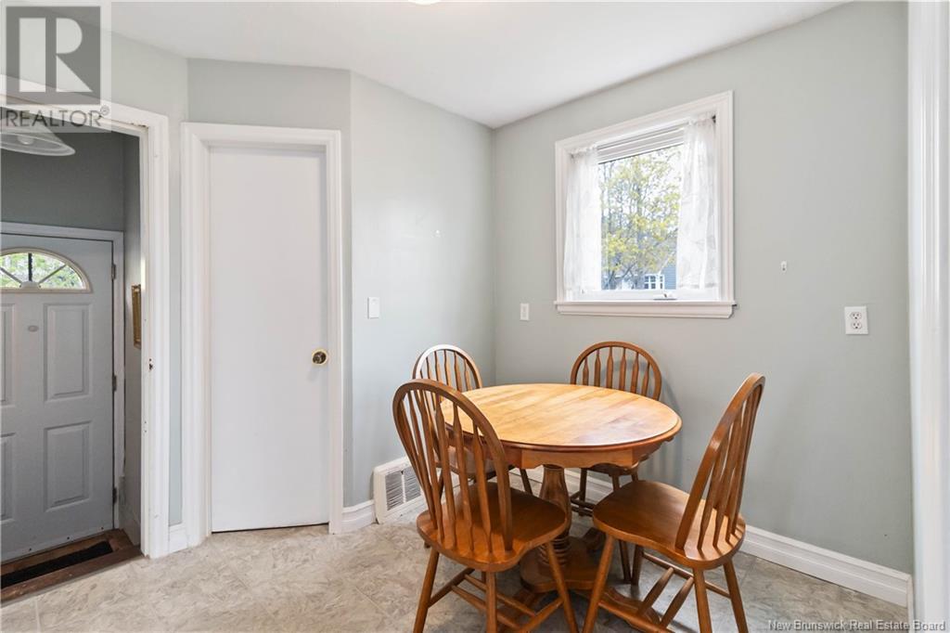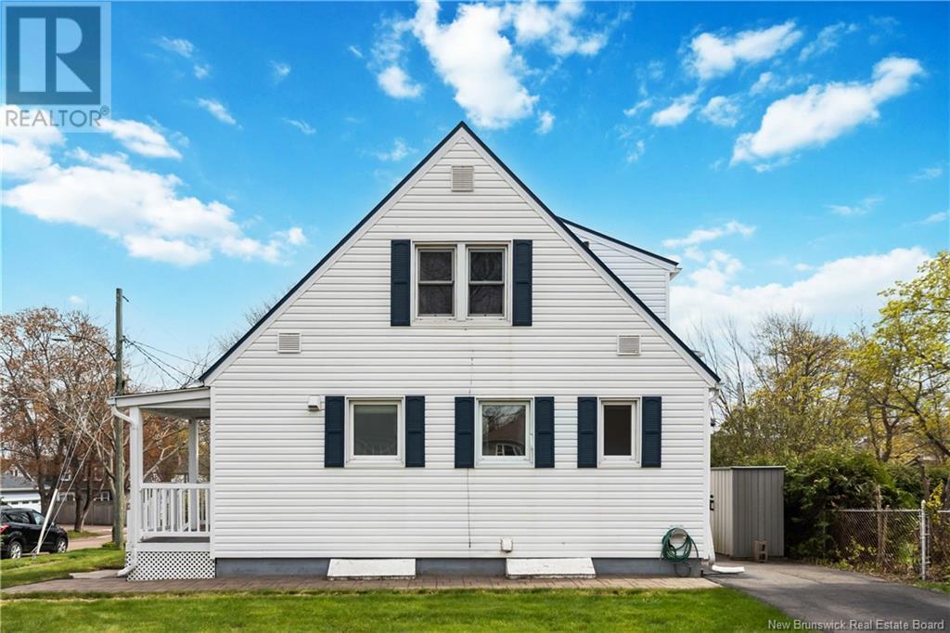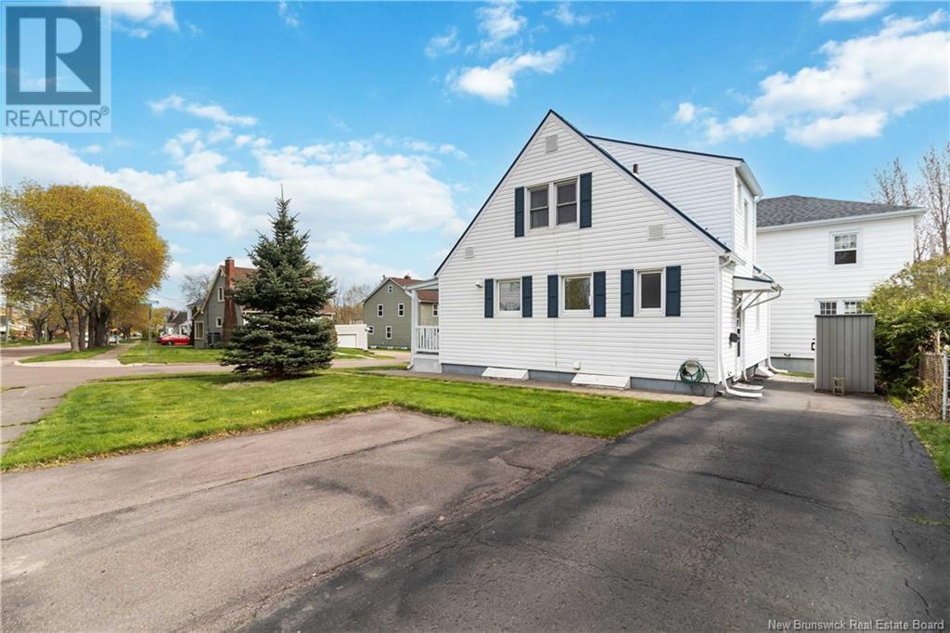80 Orchard Drive Moncton, New Brunswick E1E 3L3
$299,900
AVAILABLE...Nestled in Monctons desirable Old West End, 80 Orchard Street is a charming 1.5-storey home situated on a corner lot just steps from scenic Jones Lake. This location offers a picturesque setting ideal for walking and enjoying nature. The property features excellent curb appeal, highlighted by a well-maintained front lawn and a durable metal roof. Inside, several quality updates has been made, including a fully renovated kitchen and bathroom, the installation of a new ducted heat pump with an electric furnace, and spray foam insulation in the basement for added energy efficiency. As part of the kitchen renovation, the wall between the kitchen and dining room was removed, creating an open and inviting space perfect for modern living. The spacious living room includes a fireplace with an electric insert, providing a cozy ambiance. Upstairs, you'll find two generously sized bedrooms. The primary bedroom includes the convenience of a private 2-piece ensuite. This well-maintained home offers both comfort and character in one of Monctons most sought-after neighborhoods. (id:23389)
Property Details
| MLS® Number | NB118418 |
| Property Type | Single Family |
| Features | Corner Site |
Building
| Bathroom Total | 2 |
| Bedrooms Above Ground | 2 |
| Bedrooms Total | 2 |
| Constructed Date | 1960 |
| Cooling Type | Heat Pump |
| Exterior Finish | Vinyl |
| Fireplace Present | No |
| Flooring Type | Vinyl, Hardwood |
| Foundation Type | Concrete |
| Half Bath Total | 1 |
| Heating Fuel | Electric |
| Heating Type | Baseboard Heaters, Forced Air, Heat Pump |
| Size Interior | 1440 Sqft |
| Total Finished Area | 1440 Sqft |
| Type | House |
| Utility Water | Municipal Water |
Land
| Acreage | No |
| Landscape Features | Landscaped |
| Sewer | Municipal Sewage System |
| Size Irregular | 383 |
| Size Total | 383 M2 |
| Size Total Text | 383 M2 |
Rooms
| Level | Type | Length | Width | Dimensions |
|---|---|---|---|---|
| Second Level | 2pc Ensuite Bath | X | ||
| Second Level | Bedroom | 12'9'' x 1' | ||
| Second Level | Bedroom | 12'0'' x 12'1'' | ||
| Main Level | Storage | 5'11'' x 6'6'' | ||
| Main Level | Kitchen | 12'6'' x 11'11'' | ||
| Main Level | 4pc Bathroom | X | ||
| Main Level | Office | 9'1'' x 6'1'' | ||
| Main Level | Living Room | 18'6'' x 11'1'' |
https://www.realtor.ca/real-estate/28304104/80-orchard-drive-moncton
Interested?
Contact us for more information

Tracy Gunter
Salesperson
1888 Mountain Road Suite 2
Moncton, New Brunswick E1G 1A9
(506) 386-5568

Tracey Mullin
Agent Manager
https://www.3percentrealtynb.ca/
https://www.facebook.com/greatermonctonrealestate/
https://www.linkedin.com/in/traceymullinrealestate/
https://www.instagram.com/greatermonctonrealestate/
1888 Mountain Road Suite 2
Moncton, New Brunswick E1G 1A9
(506) 386-5568



