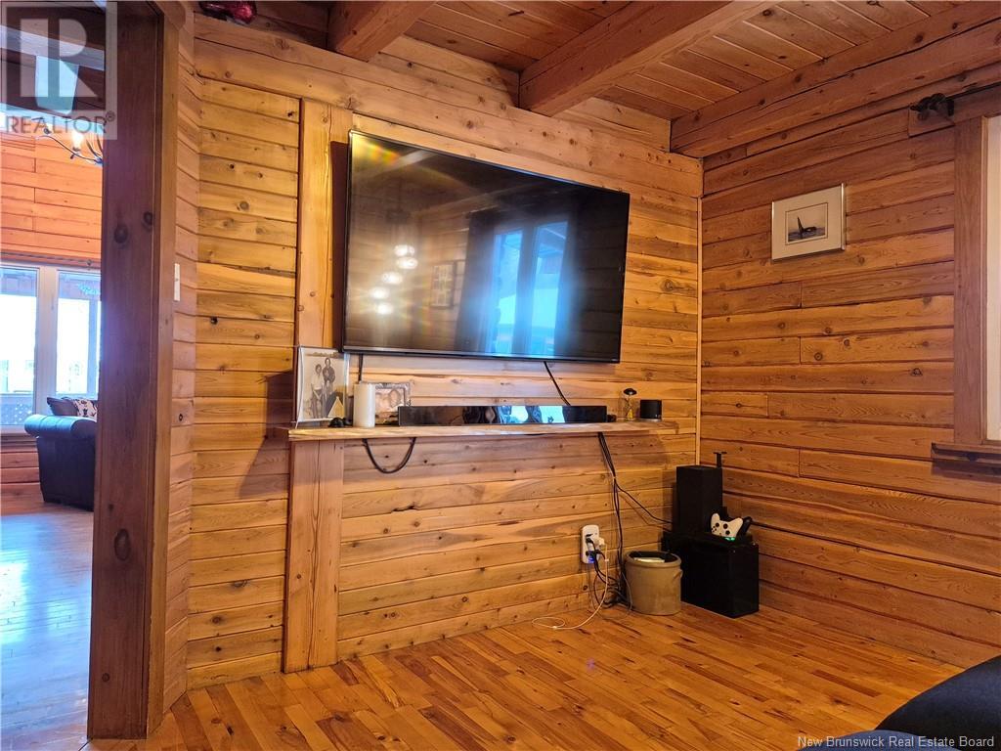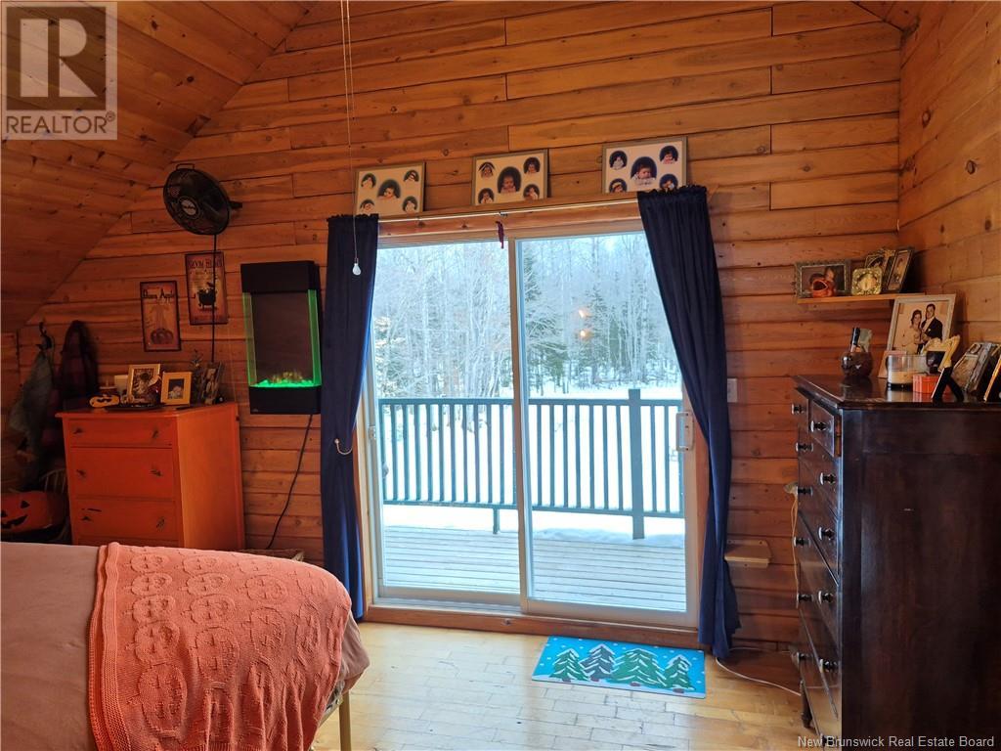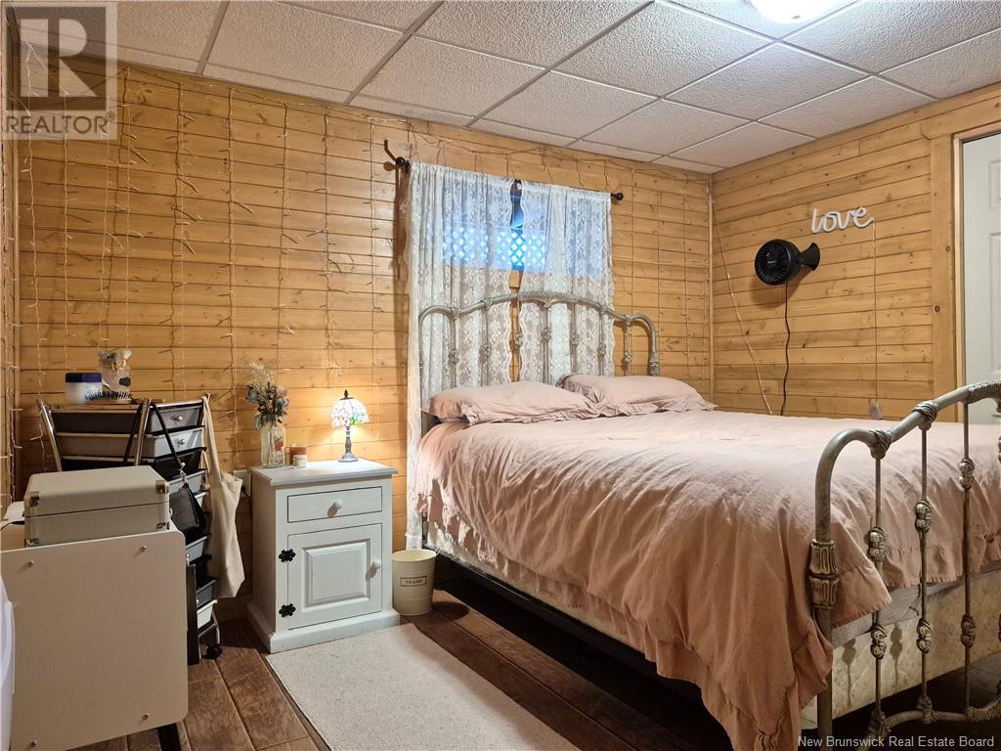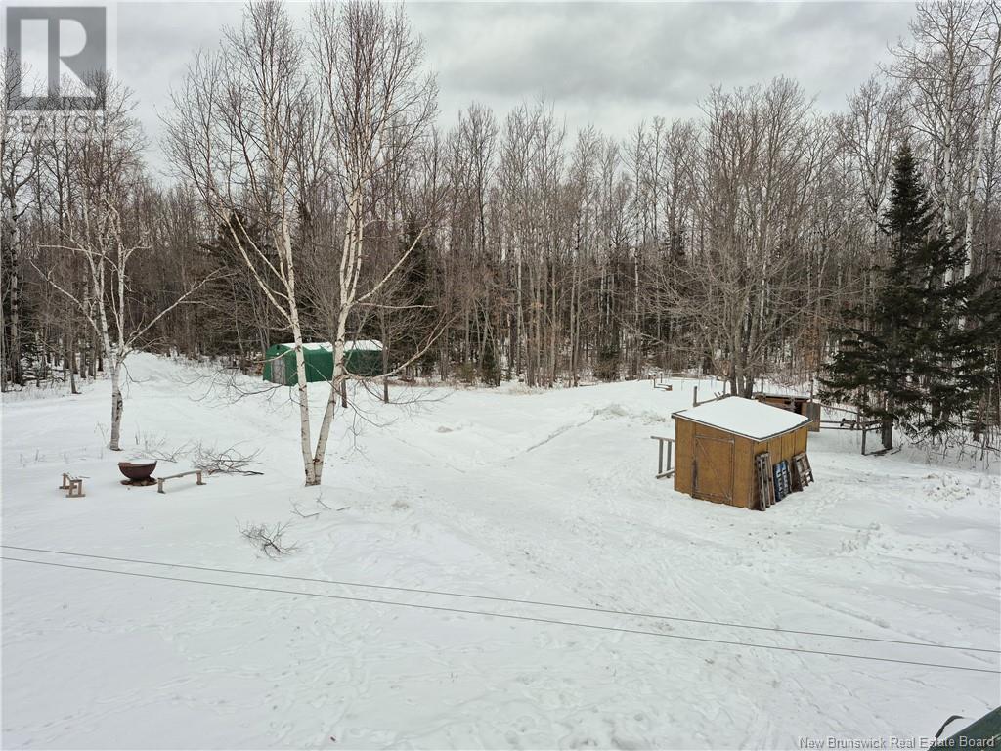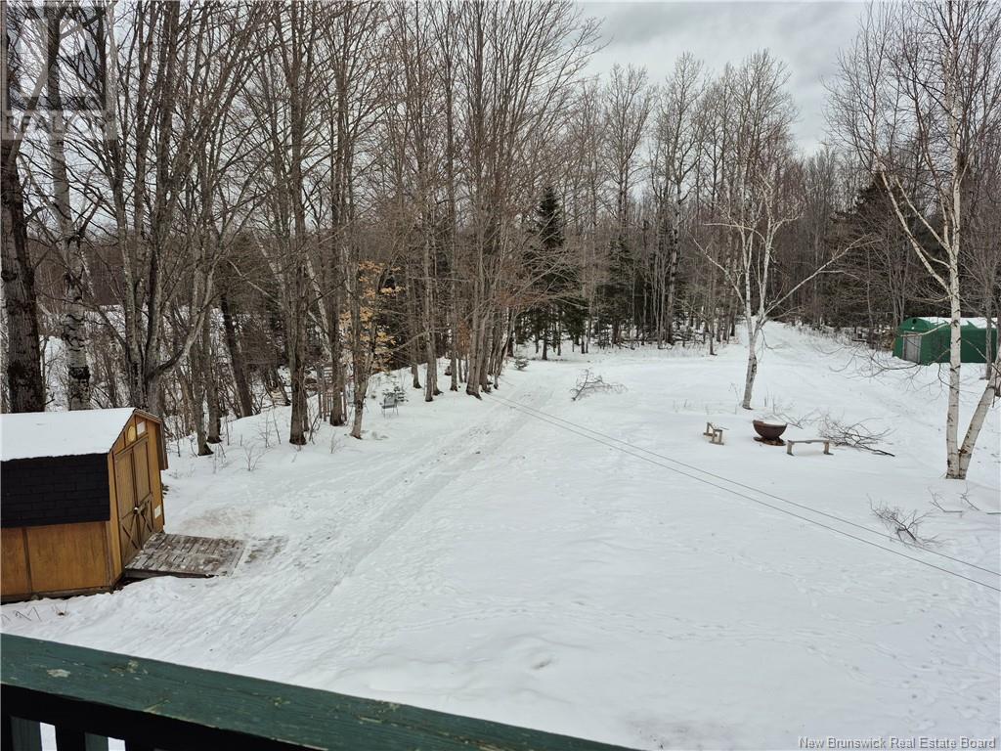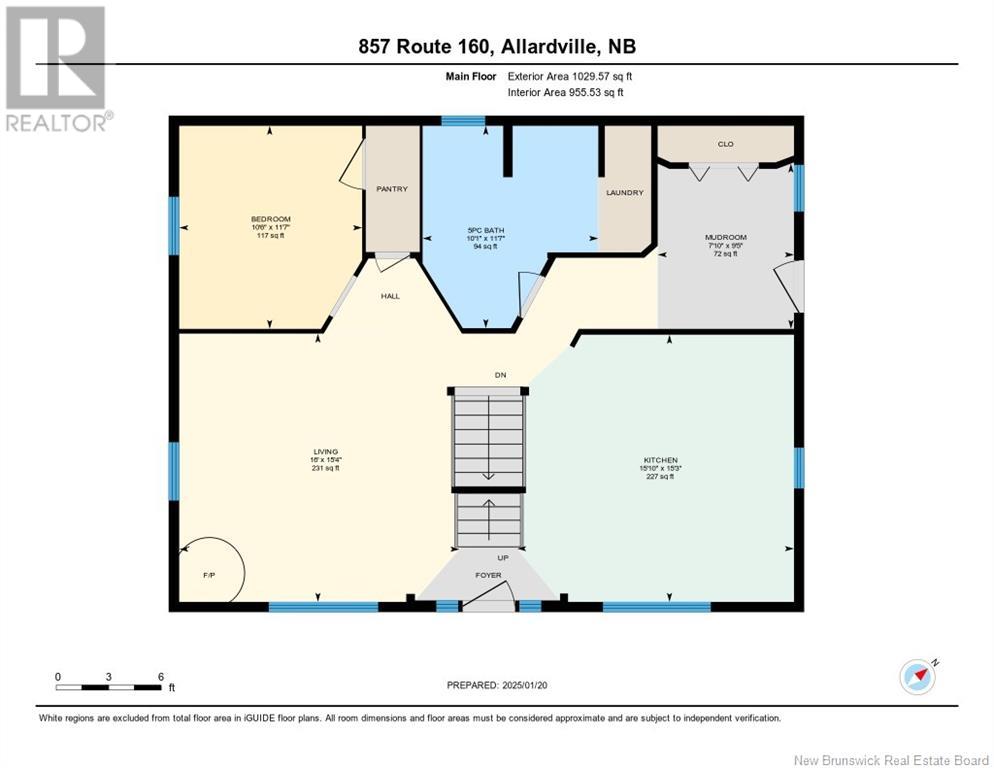857 Route 160 Allardville, New Brunswick E8L 1L1
$330,000
This beautiful log home offers 1.8 acres of land and endless potential. With its Rustic open-concept layout, the main living area is both spacious and inviting, featuring a modern STÛV wood stove that adds warmth and charm that flows seamlessly into the kitchen area, making it perfect for both entertaining and relaxing. The handcrafted wooden staircase creates that unique one of a kind log house atmosphere throughout the home with cathedral ceilings. Upstairs, the master bedroom is an elegant retreat with an ensuite bathroom with a luxurious soaker tub. The private balcony overlooks the backyard, offering the perfect spot for your morning coffee. The fully finished basement Offers a separate entrance that adds versatility to the home. Whether for family gatherings or quiet nights, this area is ideal for making memories. Outside, the 1.84-acre property provides ample room for outdoor activities. The peaceful surroundings make this property a perfect haven for anyone seeking Harmony with nature.'' Please not, not all bedroom windows are egress '' Schedule your showing today and discover all that this property has to offer! (id:23389)
Property Details
| MLS® Number | NB111205 |
| Property Type | Single Family |
| Equipment Type | Water Heater |
| Rental Equipment Type | Water Heater |
| Structure | Shed |
Building
| Bathroom Total | 2 |
| Bedrooms Above Ground | 2 |
| Bedrooms Below Ground | 2 |
| Bedrooms Total | 4 |
| Constructed Date | 1998 |
| Exterior Finish | Wood |
| Fireplace Present | No |
| Flooring Type | Ceramic, Laminate, Wood |
| Foundation Type | Concrete |
| Heating Fuel | Oil, Wood |
| Heating Type | Forced Air |
| Size Interior | 1438 Sqft |
| Total Finished Area | 2462 Sqft |
| Type | House |
| Utility Water | Well |
Land
| Access Type | Year-round Access |
| Acreage | Yes |
| Landscape Features | Landscaped |
| Size Irregular | 7454 |
| Size Total | 7454 M2 |
| Size Total Text | 7454 M2 |
Rooms
| Level | Type | Length | Width | Dimensions |
|---|---|---|---|---|
| Second Level | Primary Bedroom | 11'7'' x 16'4'' | ||
| Second Level | Loft | 15'5'' x 10'7'' | ||
| Second Level | 3pc Ensuite Bath | 11'6'' x 7'1'' | ||
| Basement | Utility Room | 9'8'' x 16'7'' | ||
| Basement | Family Room | 16'4'' x 15'4'' | ||
| Basement | Bedroom | 11'10'' x 11'4'' | ||
| Basement | Bedroom | 10'11'' x 11'4'' | ||
| Main Level | Mud Room | 9'5'' x 7'10'' | ||
| Main Level | Living Room | 15'4'' x 16'0'' | ||
| Main Level | Kitchen | 15'3'' x 15'10'' | ||
| Main Level | Bedroom | 11'7'' x 10'6'' | ||
| Main Level | Bath (# Pieces 1-6) | 11'7'' x 10'1'' |
https://www.realtor.ca/real-estate/27821155/857-route-160-allardville
Interested?
Contact us for more information

Timmy Arseneau
Salesperson
https://www.facebook.com/TimTheRealEstateGuy

875 St-Peter Ave
Bathurst, New Brunswick E2A 2Z1
(506) 545-3000













