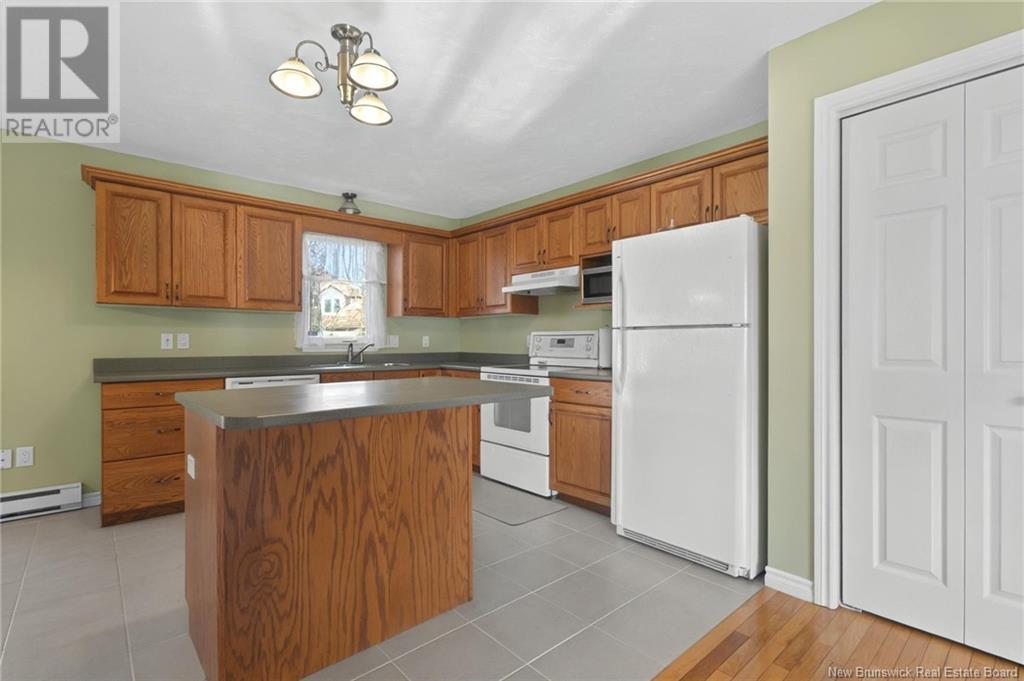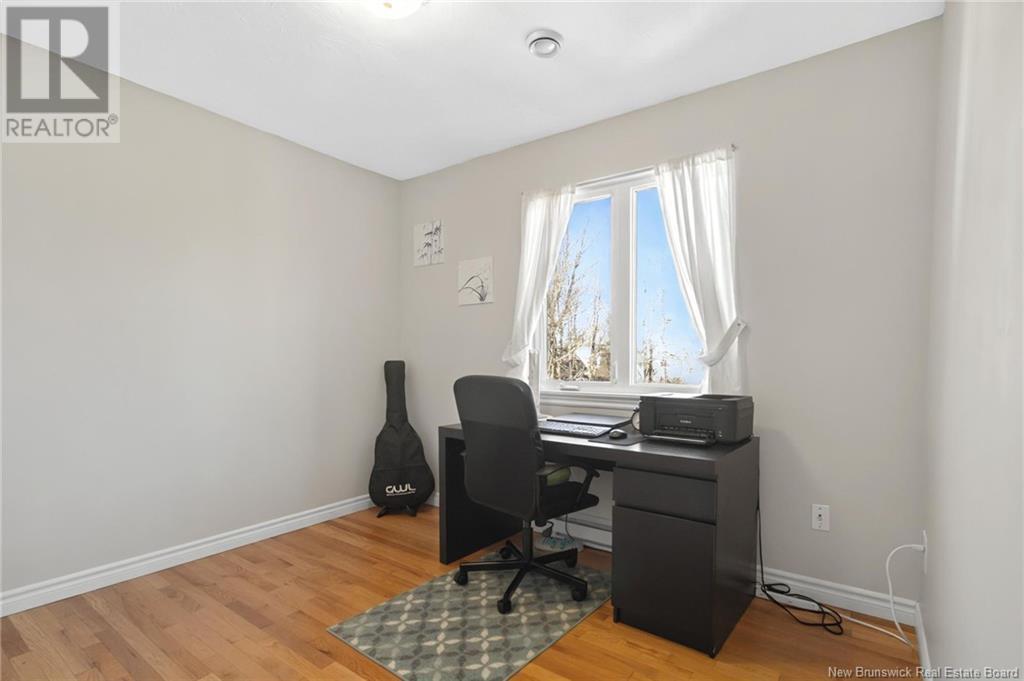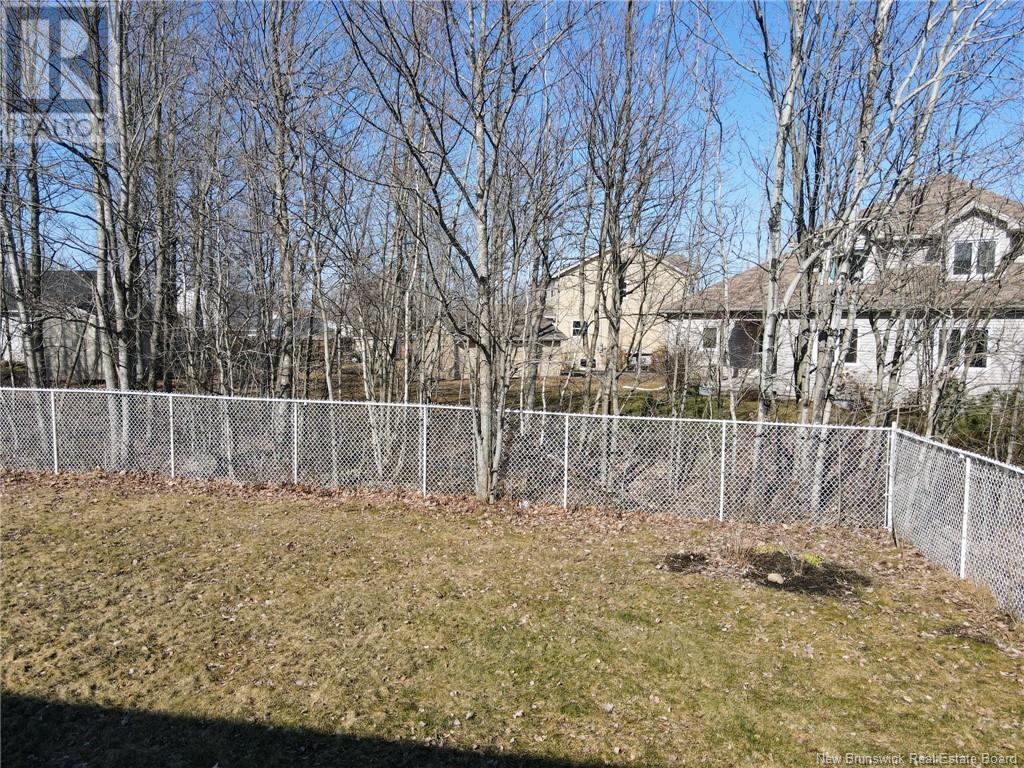89 Shannon Moncton, New Brunswick E1G 4X6
$439,900
Charming 2-Storey Detached Home in North End of Moncton. Located in one of Moncton's most sought-after neighborhoods! Ideally located within walking distance to Evergreen School, the YMCA gym, scenic trails, and shopping centers, this home offers both convenience and charm. Step inside to a welcoming front foyer that leads into a bright and inviting living room, featuring a large window that fills the space with natural light. The open-concept kitchen is beautifully designed with ample cabinet space, a center island, and a fresh, airy ambiance. Solid hardwood flooring extends from the main floor living area to all bedrooms on the second level, adding warmth and elegance throughout. Upstairs, the spacious primary bedroom boasts a walk-in closet, while two additional bedroomsperfect for children, a home office, or guestsoverlook the private and peaceful fenced in backyard. The fully finished basement provides a versatile space, ideal for a family room, entertainment area, or home gym. Outside, the fenced backyard is a true retreat, adorned with picturesque maple trees that offer privacy and tranquility for your outdoor enjoyment. Notable updates include solid hardwood flooring on the second floor (2014), a new air exchanger (2019), and a new washer and dryer (2020). (id:23389)
Property Details
| MLS® Number | NB115445 |
| Property Type | Single Family |
| Features | Level Lot, Balcony/deck/patio |
Building
| Bathroom Total | 2 |
| Bedrooms Above Ground | 3 |
| Bedrooms Total | 3 |
| Architectural Style | 2 Level |
| Basement Development | Finished |
| Basement Type | Full (finished) |
| Constructed Date | 2002 |
| Exterior Finish | Vinyl |
| Fireplace Present | No |
| Flooring Type | Ceramic, Hardwood |
| Foundation Type | Concrete |
| Half Bath Total | 1 |
| Heating Fuel | Electric |
| Heating Type | Baseboard Heaters |
| Size Interior | 1350 Sqft |
| Total Finished Area | 2000 Sqft |
| Type | House |
| Utility Water | Municipal Water |
Parking
| Attached Garage | |
| Garage |
Land
| Access Type | Year-round Access |
| Acreage | No |
| Landscape Features | Landscaped |
| Sewer | Municipal Sewage System |
| Size Irregular | 0.14 |
| Size Total | 0.14 Ac |
| Size Total Text | 0.14 Ac |
Rooms
| Level | Type | Length | Width | Dimensions |
|---|---|---|---|---|
| Second Level | 4pc Bathroom | 10'4'' x 7'7'' | ||
| Second Level | Bedroom | 10'2'' x 9' | ||
| Second Level | Bedroom | 10'3'' x 10'8'' | ||
| Second Level | Bedroom | 13'1'' x 13'3'' | ||
| Basement | Hobby Room | 12' x 16' | ||
| Basement | Family Room | 13'11'' x 19'9'' | ||
| Main Level | 2pc Bathroom | X | ||
| Main Level | Dining Room | 9'6'' x 11'4'' | ||
| Main Level | Kitchen | 11'5'' x 7'5'' | ||
| Main Level | Living Room | 16'10'' x 19'10'' |
https://www.realtor.ca/real-estate/28114985/89-shannon-moncton
Interested?
Contact us for more information

Ricky Cormier
Agent Manager
(506) 859-7778
www.hubcityrealty.ca/
169 Mountain Rd
Moncton, New Brunswick E1C 2L1
(506) 859-7779
(506) 859-7778
www.hubcityrealty.ca/



















































