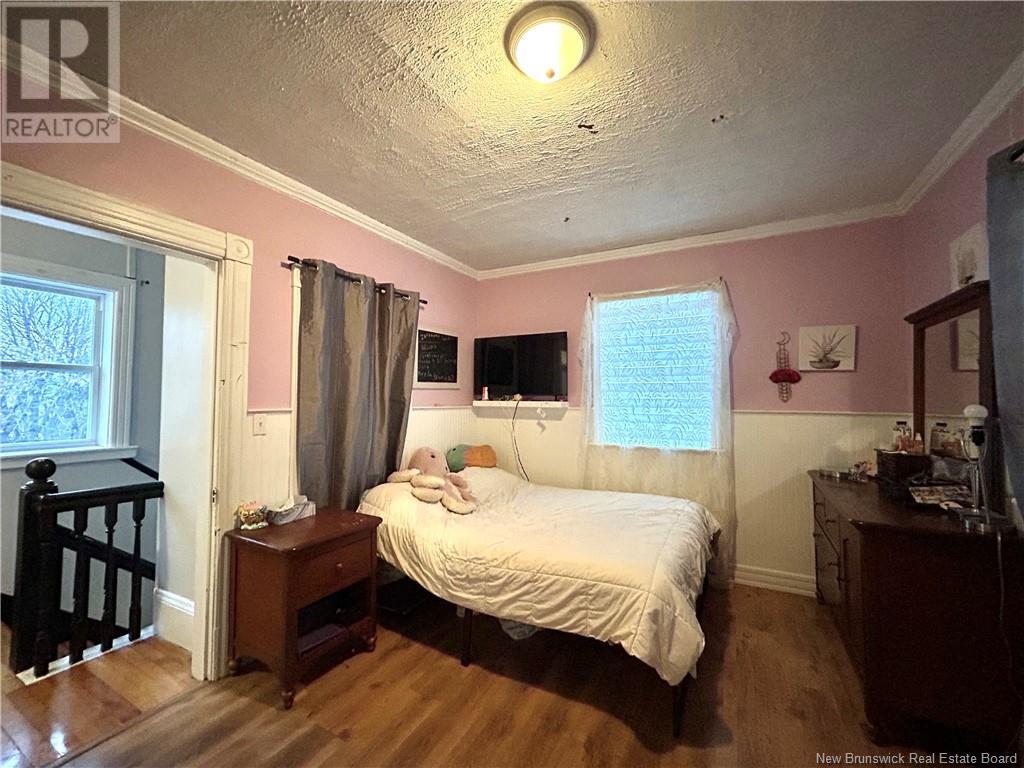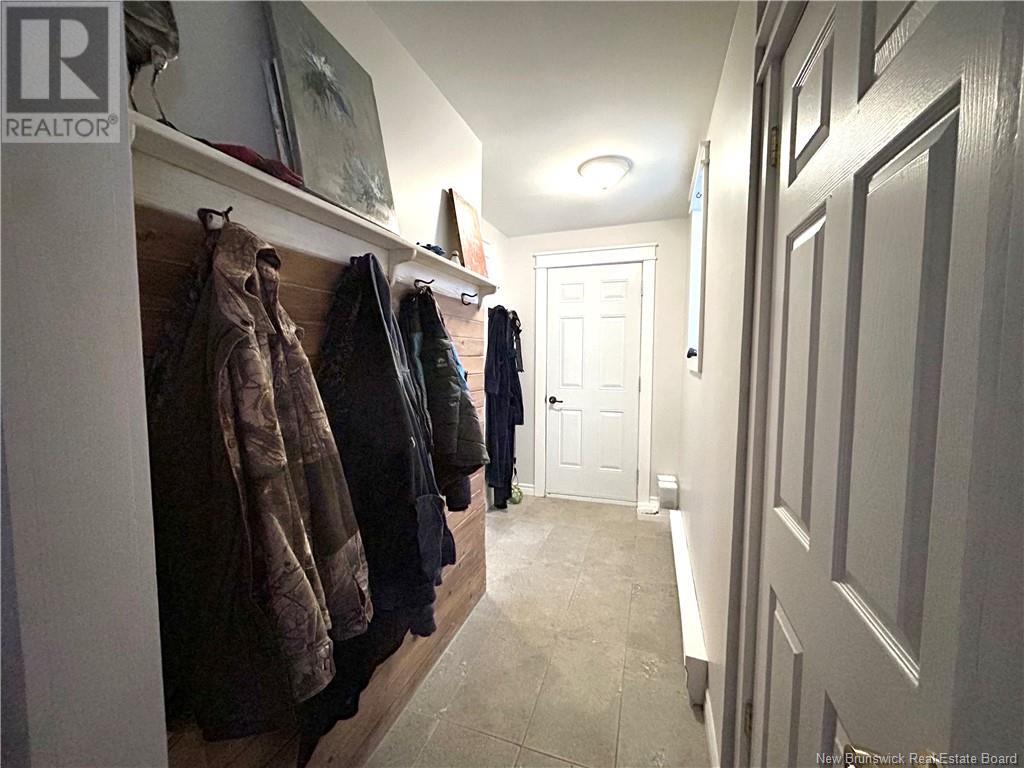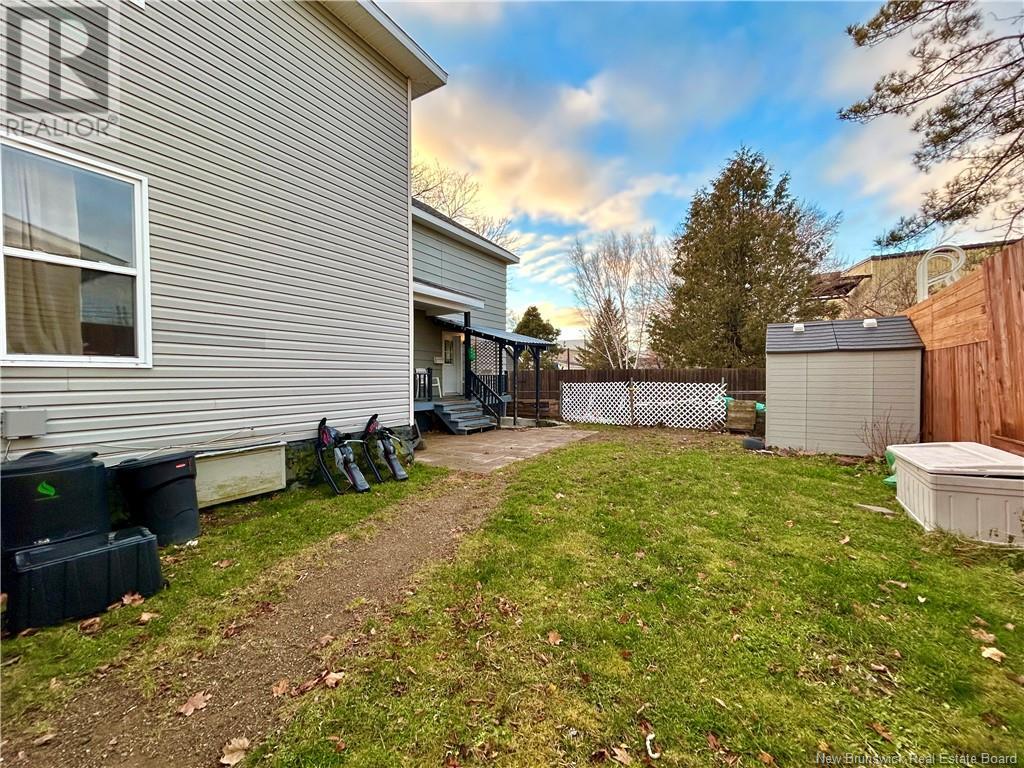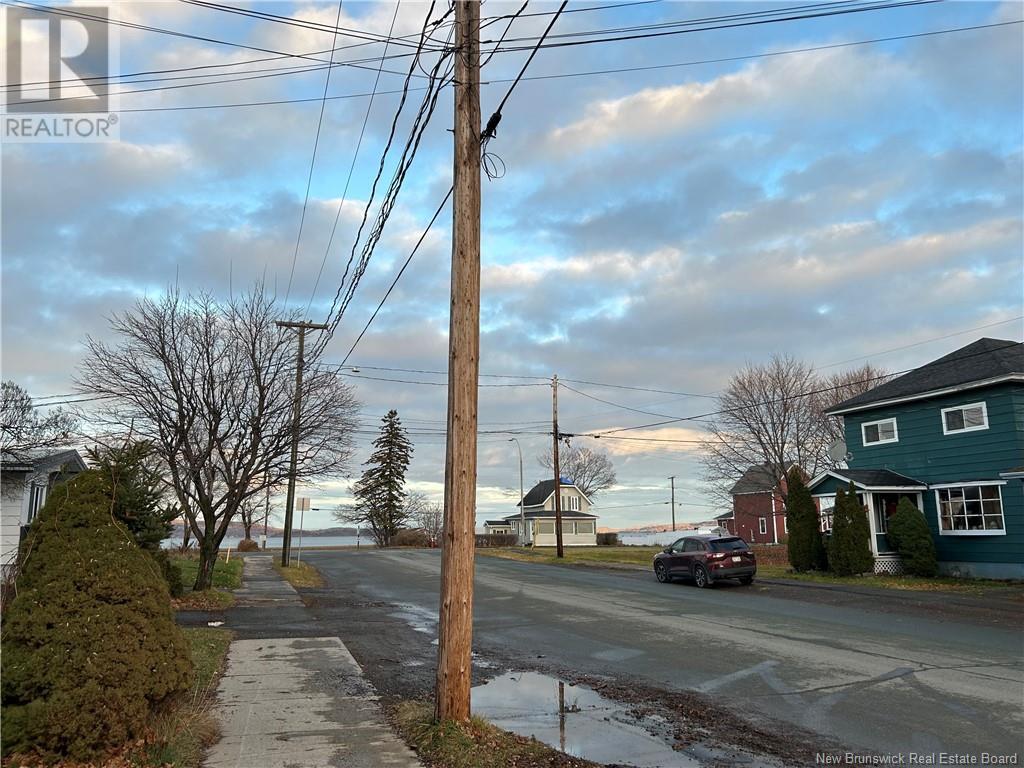9 King Street Campbellton, New Brunswick E3N 1C1
$264,999
This two-story home with an in-law suite and studio in the basement is a fantastic investment opportunity. Located less than a five-minute walk from Campbelltons beautiful waterfront and close to all amenities, this property has much to offer. The main house features two full bathrooms, three spacious bedrooms, a kitchen, a dining room, a cozy living room, and a large entrance. It is fully electric heated and equipped with a ductless heat pump on the main floor, ensuring comfort and energy efficiency. The basement studio has its own private entrance, a full bathroom, and an open-concept living/sleeping area. The in-law suite also has its own private entrance, as well as a bedroom and bathroom, and provides access to a large fenced yard. There are 2 electric meters, one for the main part of the house and the studio and one for the in-law suite. Updates in 2023: asphalt roof shingles and additional insulation, along with some updated windows. Property and inclusions are being sold ''As is where is''. * This property is registered as a residential single-family. All measurements are approximate (Cubicasa app was used for measurement) and must be verified by the buyer. Windows egress must be verified by buyers. (id:23389)
Property Details
| MLS® Number | NB109916 |
| Property Type | Single Family |
| Equipment Type | None |
| Features | Level Lot, Balcony/deck/patio |
| Rental Equipment Type | None |
| Structure | Shed |
Building
| Bathroom Total | 4 |
| Bedrooms Above Ground | 4 |
| Bedrooms Below Ground | 1 |
| Bedrooms Total | 5 |
| Architectural Style | 2 Level |
| Basement Development | Partially Finished |
| Basement Type | Full (partially Finished) |
| Constructed Date | 1918 |
| Cooling Type | Heat Pump |
| Exterior Finish | Other, Vinyl |
| Fireplace Present | No |
| Foundation Type | Concrete, Stone |
| Heating Fuel | Electric |
| Heating Type | Heat Pump |
| Size Interior | 2055 Sqft |
| Total Finished Area | 2438 Sqft |
| Type | House |
| Utility Water | Municipal Water |
Land
| Access Type | Year-round Access |
| Acreage | No |
| Landscape Features | Partially Landscaped |
| Sewer | Municipal Sewage System |
| Size Irregular | 503 |
| Size Total | 503 M2 |
| Size Total Text | 503 M2 |
Rooms
| Level | Type | Length | Width | Dimensions |
|---|---|---|---|---|
| Second Level | Bedroom | 13'7'' x 10'5'' | ||
| Second Level | Living Room | 13'7'' x 8'4'' | ||
| Second Level | Bath (# Pieces 1-6) | 8'4'' x 7'0'' | ||
| Second Level | Bath (# Pieces 1-6) | 6'8'' x 7'0'' | ||
| Second Level | Primary Bedroom | 15'4'' x 10'2'' | ||
| Second Level | Bedroom | 10'3'' x 11'5'' | ||
| Second Level | Bedroom | 12'4'' x 10'9'' | ||
| Basement | Bedroom | 13'7'' x 21'4'' | ||
| Basement | Bath (# Pieces 1-6) | 13'7'' x 6'0'' | ||
| Basement | Other | 28'3'' x 26'10'' | ||
| Main Level | Kitchen/dining Room | 14'6'' x 16'9'' | ||
| Main Level | Kitchen | 13'7'' x 15'8'' | ||
| Main Level | Bath (# Pieces 1-6) | 10'5'' x 7'8'' | ||
| Main Level | Dining Room | 13'7'' x 10'4'' | ||
| Main Level | Living Room | 15'4'' x 11'3'' | ||
| Main Level | Foyer | 12'6'' x 17'1'' |
https://www.realtor.ca/real-estate/27701248/9-king-street-campbellton
Interested?
Contact us for more information

Zoe Pitre Levesque
Salesperson

205 Roseberry Street
Campbellton, New Brunswick E3N 2H4
(506) 759-9080
(506) 759-9094
www.remax-prestigerealty.com/











































