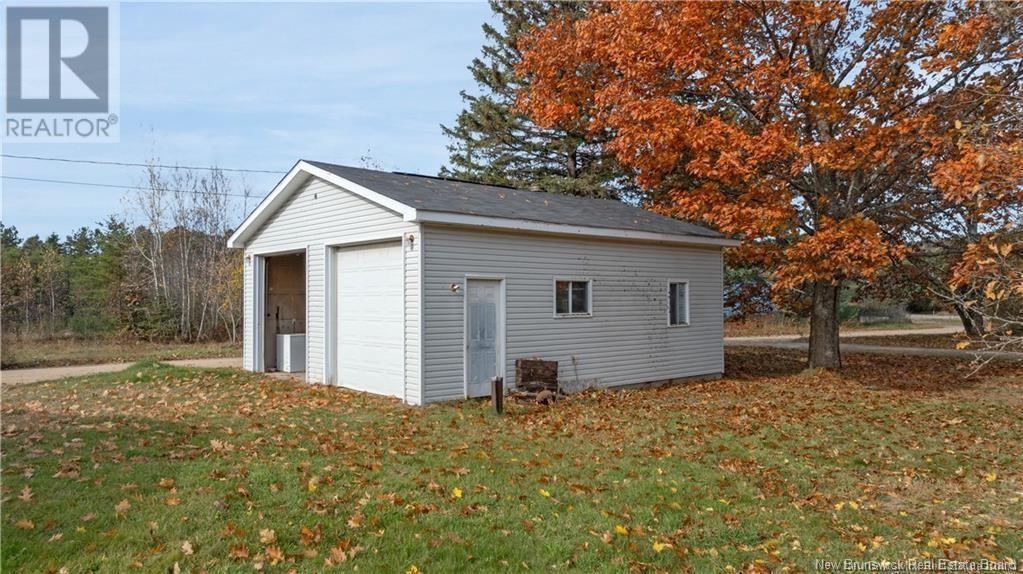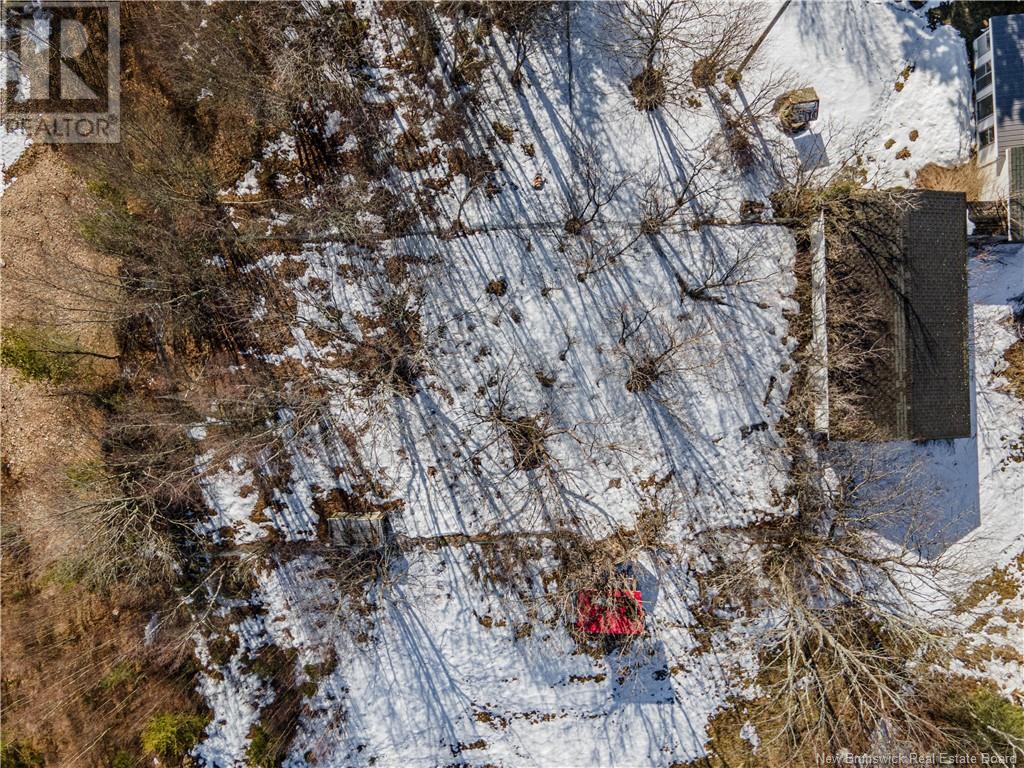9 Plains Road Penobsquis, New Brunswick E4G 2C1
$249,900
This 3-bedroom, 2-bathroom home offers plenty of space, versatility, and country charm on 2 acresall just 10 minutes from Sussex. With an oversized double garage, a heated outbuilding, & spacious back yard, this property is well-equipped for a variety of lifestyles. Whether you're looking for a place to work on projects, start a hobby farm, or enjoy extra space for your pets & outdoor activities, this home has so much to offer. Step through the front entryway into a large mudroom, complete with laundry & basement access.To the left, the warm & inviting kitchen features ample counter space and storage with three full walls of cabinetrya dream for those who love to cook.Continuing through, the home opens up into a bright & spacious family room, creating the perfect gathering space. 2 comfortable bedrooms are situated just off the living area, while the primary suite is tucked away at the back of the home. This extra-large retreat includes an ensuite bathroom & double garden doors leading to a cozy enclosed sun porch, where you can relax & take in the view of your fenced-in side yard. Outside, this property truly shines!A 28x24 oversized double garage with 9-foot doors,ideal for vehicles, tools, & recreational toys.A heated & insulated 18x34 outbuilding, complete with stalls, water, and a wash tubperfect for a dog kennel, hobby farm, or small business. With a ducted heat pump for year-round comfort and a new steel roof for peace of mind, this home checks all the right boxes (id:23389)
Property Details
| MLS® Number | NB113717 |
| Property Type | Single Family |
| Features | Balcony/deck/patio |
| Structure | Workshop |
Building
| Bathroom Total | 2 |
| Bedrooms Above Ground | 3 |
| Bedrooms Total | 3 |
| Architectural Style | Bungalow, 2 Level |
| Basement Type | Full |
| Cooling Type | Heat Pump |
| Exterior Finish | Vinyl |
| Fireplace Present | No |
| Foundation Type | Concrete |
| Heating Fuel | Electric |
| Heating Type | Baseboard Heaters, Heat Pump |
| Stories Total | 1 |
| Size Interior | 1300 Sqft |
| Total Finished Area | 1300 Sqft |
| Type | House |
| Utility Water | Well |
Parking
| Detached Garage | |
| Garage |
Land
| Access Type | Year-round Access |
| Acreage | Yes |
| Size Irregular | 2 |
| Size Total | 2 Ac |
| Size Total Text | 2 Ac |
Rooms
| Level | Type | Length | Width | Dimensions |
|---|---|---|---|---|
| Main Level | Sunroom | 8'10'' x 19'6'' | ||
| Main Level | Storage | 3'8'' x 7'3'' | ||
| Main Level | Storage | 7'8'' x 12'8'' | ||
| Main Level | Storage | 7'8'' x 9'7'' | ||
| Main Level | Storage | 17'1'' x 33'1'' | ||
| Main Level | Storage | 8'5'' x 3'7'' | ||
| Main Level | Primary Bedroom | 15'1'' x 19'6'' | ||
| Main Level | Mud Room | 8'7'' x 9'11'' | ||
| Main Level | Living Room | 20'1'' x 15'2'' | ||
| Main Level | Kitchen | 15'3'' x 15'8'' | ||
| Main Level | Bedroom | 9'11'' x 9'4'' | ||
| Main Level | Bedroom | 9'9'' x 9'5'' | ||
| Main Level | 4pc Bathroom | 6'0'' x 9'0'' | ||
| Main Level | 3pc Ensuite Bath | 6'10'' x 6'7'' |
https://www.realtor.ca/real-estate/28008518/9-plains-road-penobsquis
Interested?
Contact us for more information

Sarah Toole
Salesperson
https://evolverealestateteam.ca/
https://www.facebook.com/profile.php?id=61569514765715
https://www.instagram.com/sarah.toole.re

154 Hampton Rd.
Rothesay, New Brunswick E2E 2R3
(506) 216-8000
kwsaintjohn.ca/




















































