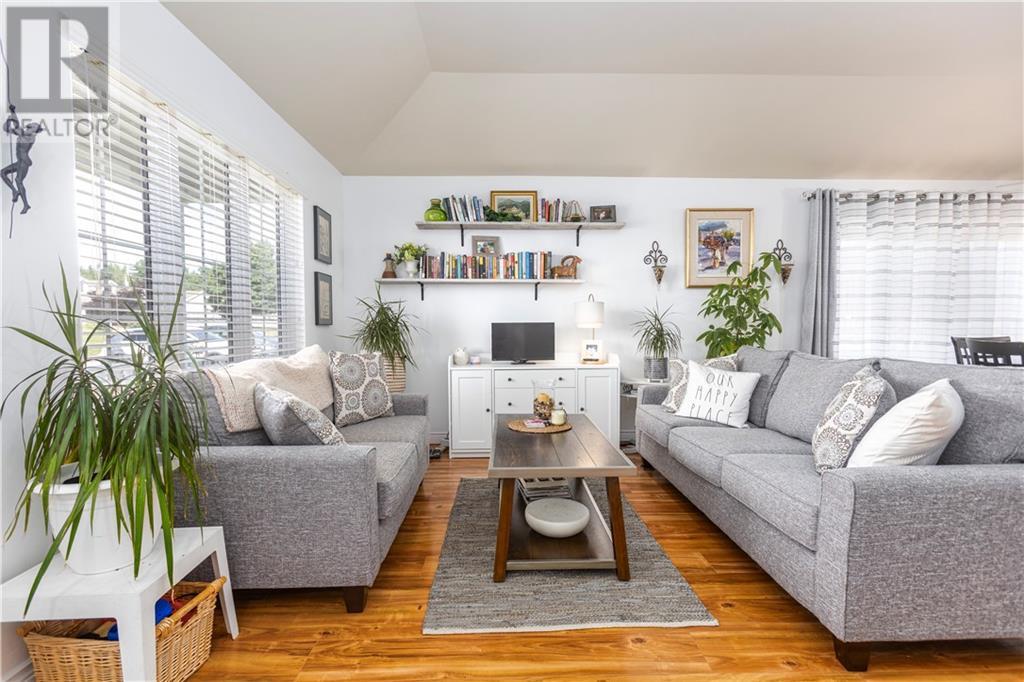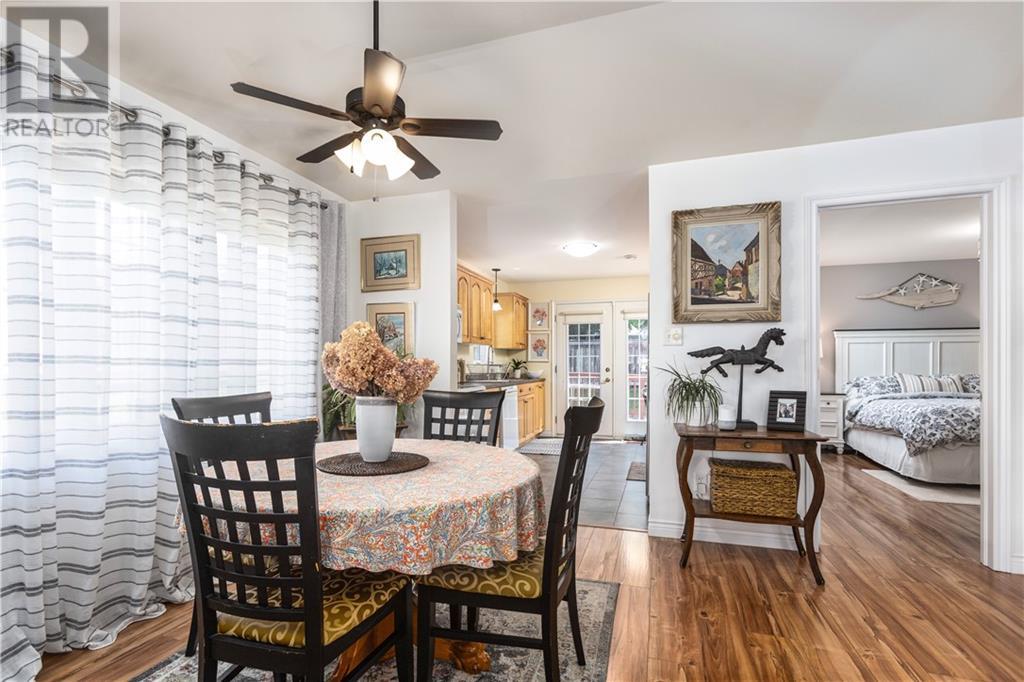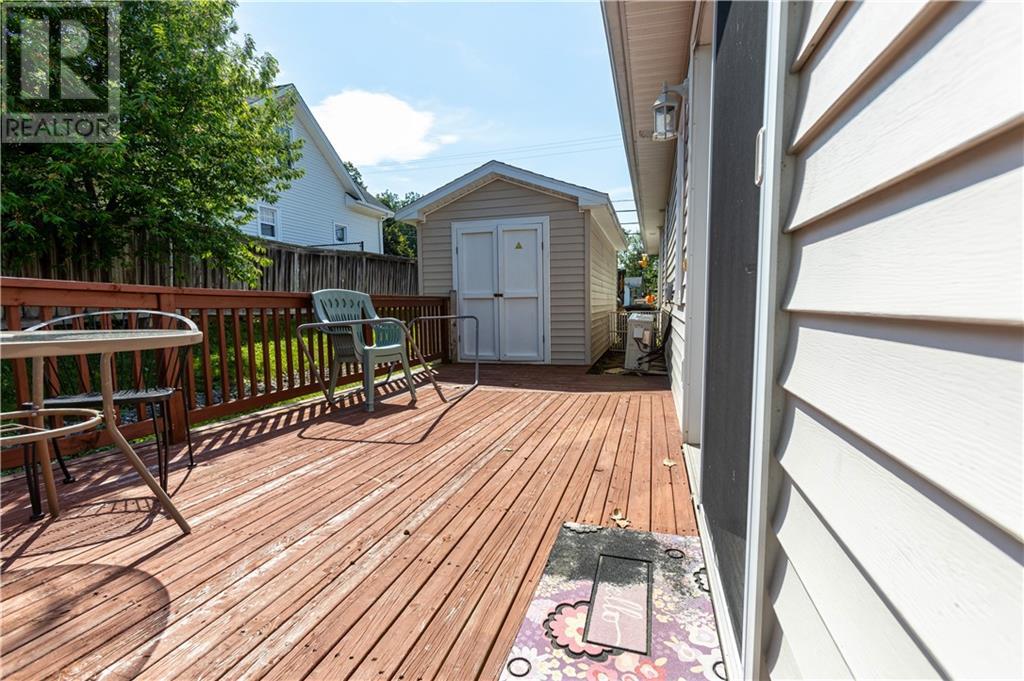9 Village Lane Moncton, New Brunswick E1A 7Y8
$298,000Maintenance,
$420 Monthly
Maintenance,
$420 Monthly*INSPECTION JUST DONE - SEE SUPPLEMENTS* *SELLERS ARE OFFERING 4 MONTHS OF CONDO FEE'S ON THEM* Welcome to your new home at 9 Village Lane, where comfort and convenience await. This beautifully designed wheelchair-accessible condo offers single-floor living flooded with natural light throughout its open-concept layout. The kitchen features ample cupboard space and leads to a private deck via patio doors. The second bedroom includes its own access to a full bathroom with a stand-up shower, and a spacious laundry room with storage connects conveniently between the bedrooms. The primary bedroom offers two windows, dual closets, and a large ensuite bathroom with a tub/shower and built-in storage. Enjoy year-round comfort with a heat hump for heating and cooling, complemented by luxurious in-floor heating. Snow removal, lawn care, and exterior maintenance being included in your condo fee, 9 Village Lane ensures a carefree lifestyle. Don't miss your opportunityschedule your showing today to experience the ease and charm of this welcoming property firsthand! (id:23389)
Property Details
| MLS® Number | M160934 |
| Property Type | Single Family |
| Amenities Near By | Public Transit, Shopping |
| Features | Level Lot |
| Structure | Shed |
Building
| Bathroom Total | 2 |
| Bedrooms Above Ground | 2 |
| Bedrooms Total | 2 |
| Constructed Date | 2005 |
| Cooling Type | Heat Pump |
| Exterior Finish | Vinyl, Brick Veneer |
| Fire Protection | Smoke Detectors |
| Fireplace Present | No |
| Flooring Type | Ceramic, Laminate |
| Foundation Type | Concrete, Concrete Slab |
| Heating Type | Heat Pump, Radiant Heat |
| Size Interior | 1150 Sqft |
| Total Finished Area | 1150 Sqft |
| Utility Water | Municipal Water |
Land
| Access Type | Year-round Access |
| Acreage | No |
| Land Amenities | Public Transit, Shopping |
| Landscape Features | Landscaped |
| Sewer | Municipal Sewage System |
| Size Total Text | Under 1/2 Acre |
Rooms
| Level | Type | Length | Width | Dimensions |
|---|---|---|---|---|
| Main Level | Storage | 13'0'' x 5'5'' | ||
| Main Level | 3pc Bathroom | X | ||
| Main Level | Bedroom | 12'0'' x 11'11'' | ||
| Main Level | Bedroom | 14'0'' x 13'0'' | ||
| Main Level | Kitchen | 13'0'' x 10'0'' | ||
| Main Level | Dining Room | 15'0'' x 8'10'' | ||
| Main Level | Living Room | 15'0'' x 14'0'' | ||
| Main Level | Foyer | 7'7'' x 7'0'' |
https://www.realtor.ca/real-estate/27162161/9-village-lane-moncton
Interested?
Contact us for more information

Shaelene Crossman
Salesperson

260 Champlain St
Dieppe, New Brunswick E1A 1P3
(506) 382-3948
(506) 382-3946
www.exitmoncton.ca/
https://www.facebook.com/ExitMoncton/



























