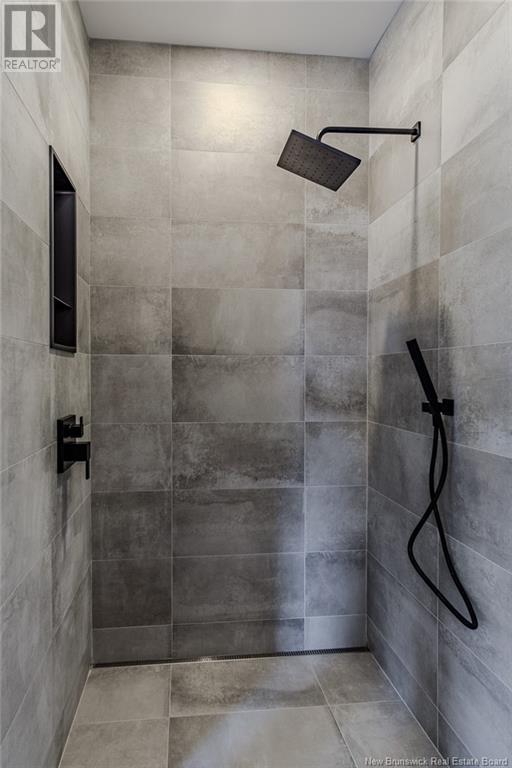90 Grafton Drive Quispamsis, New Brunswick E2E 6B2
$699,900
Welcome to 90 Grafton Dr, a beautifully designed new construction home nestled in the highly sought-after Woodleigh Park neighborhood in Quispamsis, NB. From the moment you enter, the attention to detail is evident throughout, with custom features that enhance every corner of this exquisite home. The open-concept living area boasts 10' tray ceilings, creating a spacious, airy atmosphere perfect for both relaxation and entertaining. The custom kitchen, featuring a functional layout, stone countertops, a built-in wine rack, and a generous walk-in pantryideal for both family life and hosting guests. A mudroom off the kitchen leads to the garage, with a dedicated main-level laundry room adding to the home's thoughtful design. The front entry is expansive, and a bonus room that could serve as an office, den, or playroom. The primary bedroom is a retreat, offering a walk-in closet with built-in organizers and an ensuite bathroom with a large walk-in shower and a relaxing soaker tub. Custom tile work throughout the bathrooms adds a luxurious, spa-like feel. Two additional bedrooms and a full bathroom round out the main level. The basement, while unfinished, provides potential with large windows and a walkout entranceoffering the possibility of two additional bedrooms and a spacious family room. Plumbing rough-ins are already in place for a four-piece bathroom. Enjoy the insulated two-car garage. Home comes with 10 year Atlantic Home Warranty. (id:23389)
Property Details
| MLS® Number | NB113248 |
| Property Type | Single Family |
| Equipment Type | None |
| Features | Balcony/deck/patio |
| Rental Equipment Type | None |
Building
| Bathroom Total | 2 |
| Bedrooms Above Ground | 3 |
| Bedrooms Total | 3 |
| Architectural Style | Bungalow |
| Constructed Date | 2025 |
| Cooling Type | Heat Pump |
| Exterior Finish | Stone, Vinyl |
| Fireplace Present | No |
| Flooring Type | Tile, Hardwood |
| Foundation Type | Concrete |
| Heating Fuel | Electric |
| Heating Type | Baseboard Heaters, Heat Pump |
| Stories Total | 1 |
| Size Interior | 1750 Sqft |
| Total Finished Area | 3500 Sqft |
| Type | House |
| Utility Water | Drilled Well, Well |
Parking
| Attached Garage | |
| Garage | |
| Inside Entry |
Land
| Acreage | No |
| Sewer | Municipal Sewage System |
| Size Irregular | 1203 |
| Size Total | 1203 M2 |
| Size Total Text | 1203 M2 |
Rooms
| Level | Type | Length | Width | Dimensions |
|---|---|---|---|---|
| Main Level | Other | X | ||
| Main Level | Living Room | 16' x 15' | ||
| Main Level | Dining Room | 10' x 15' | ||
| Main Level | Pantry | 6'6'' x 5'6'' | ||
| Main Level | Kitchen | 12'9'' x 15' | ||
| Main Level | Other | 9'8'' x 7' | ||
| Main Level | Primary Bedroom | 15' x 13' | ||
| Main Level | 4pc Bathroom | 9' x 8' | ||
| Main Level | Bedroom | 13' x 11'7'' | ||
| Main Level | Bedroom | 13' x 11' | ||
| Main Level | Office | 11'6'' x 9'6'' | ||
| Main Level | Foyer | 114' x 6' |
https://www.realtor.ca/real-estate/28013691/90-grafton-drive-quispamsis
Interested?
Contact us for more information

Davis Schryer
Salesperson

10 King George Crt
Saint John, New Brunswick E2K 0H5
(506) 634-8200
(506) 632-1937
www.remax-sjnb.com/

Josh Montgomery
Salesperson

10 King George Crt
Saint John, New Brunswick E2K 0H5
(506) 634-8200
(506) 632-1937
www.remax-sjnb.com/



















































