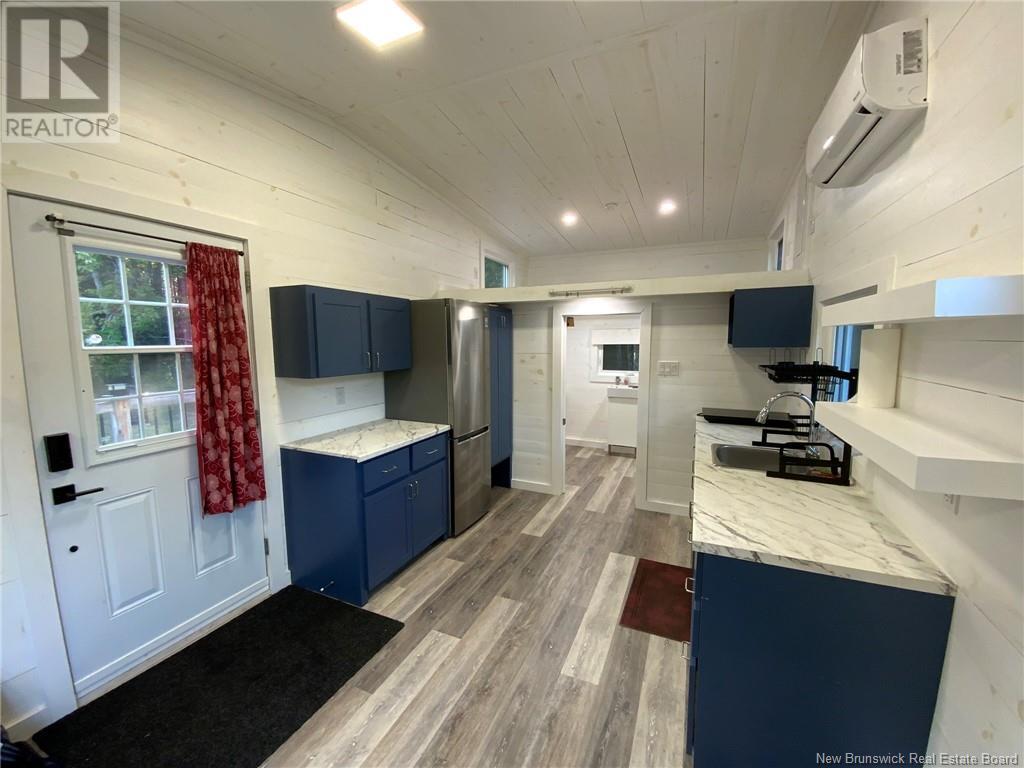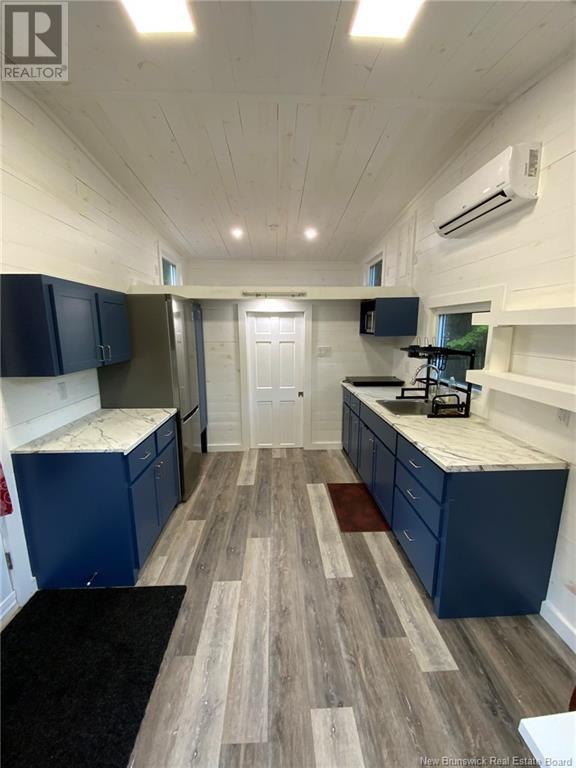923 Route 905 Elgin, New Brunswick E4Z 2S3
$124,900
Welcome to your serene escape in Elgin, New Brunswick! This charming mini home, built in 2022, is nestled on a picturesque 1-acre lot. The property boasts a harmonious blend of cleared and wooded areas, providing both open space and natural privacy. The landscape is both level and meticulously landscaped, making it an ideal setting for outdoor activities or simply enjoying natures beauty. Upon arrival, youll be greeted by a spacious gravel double driveway, leading up to a cozy 320-square-foot home with a quaint wooden exterior. Step inside, and you'll find a modern, efficient layout with vinyl flooring throughout. Though the home is compact, it makes excellent use of its space with a stylish and functional design. The living area is bright and welcoming, perfect for relaxation or entertaining guests. The home features a well-appointed bathroom, ensuring comfort and convenience. The exterior deck offers a secluded spot for enjoying your morning coffee or hosting summer barbecues, all while maintaining a sense of privacy. Whether you're looking for a peaceful retreat or a low-maintenance residence, this single-family mini home offers a unique blend of comfort and style. Dont miss the opportunity to own a piece of tranquility! (id:23389)
Property Details
| MLS® Number | NB106011 |
| Property Type | Single Family |
| Equipment Type | Water Heater |
| Features | Level Lot, Treed, Balcony/deck/patio |
| Rental Equipment Type | Water Heater |
Building
| Bathroom Total | 1 |
| Constructed Date | 2022 |
| Cooling Type | Heat Pump |
| Exterior Finish | Wood |
| Fireplace Present | No |
| Flooring Type | Vinyl |
| Heating Fuel | Electric |
| Heating Type | Baseboard Heaters, Heat Pump |
| Size Interior | 320 Sqft |
| Total Finished Area | 320 Sqft |
| Type | House |
| Utility Water | Drilled Well, Well |
Land
| Access Type | Year-round Access |
| Acreage | Yes |
| Landscape Features | Landscaped |
| Sewer | Septic System |
| Size Irregular | 1 |
| Size Total | 1 Ac |
| Size Total Text | 1 Ac |
Rooms
| Level | Type | Length | Width | Dimensions |
|---|---|---|---|---|
| Main Level | Loft | 8'0'' x 10'0'' | ||
| Main Level | Living Room | X | ||
| Main Level | 3pc Bathroom | 6'0'' x 10'0'' | ||
| Main Level | Kitchen | 25'0'' x 10'0'' |
https://www.realtor.ca/real-estate/27417868/923-route-905-elgin
Interested?
Contact us for more information

Shaun Campbell
Salesperson
(506) 432-5814
https://www.kwsaintjohn.ca/

154 Hampton Rd.
Rothesay, New Brunswick E2E 2R3
(506) 216-8000
kwsaintjohn.ca/




















