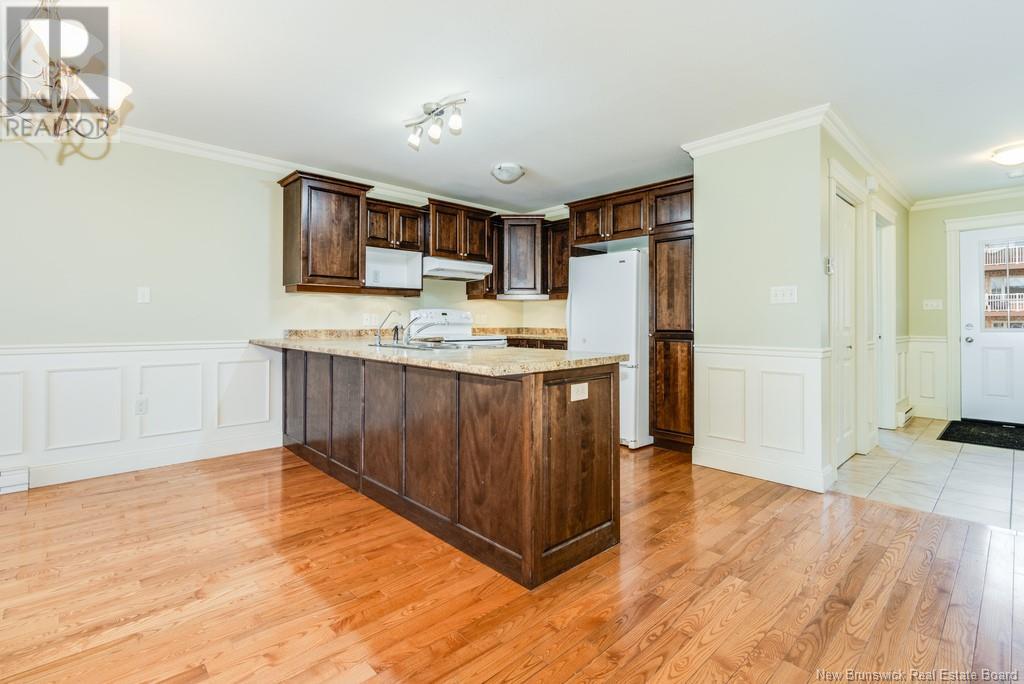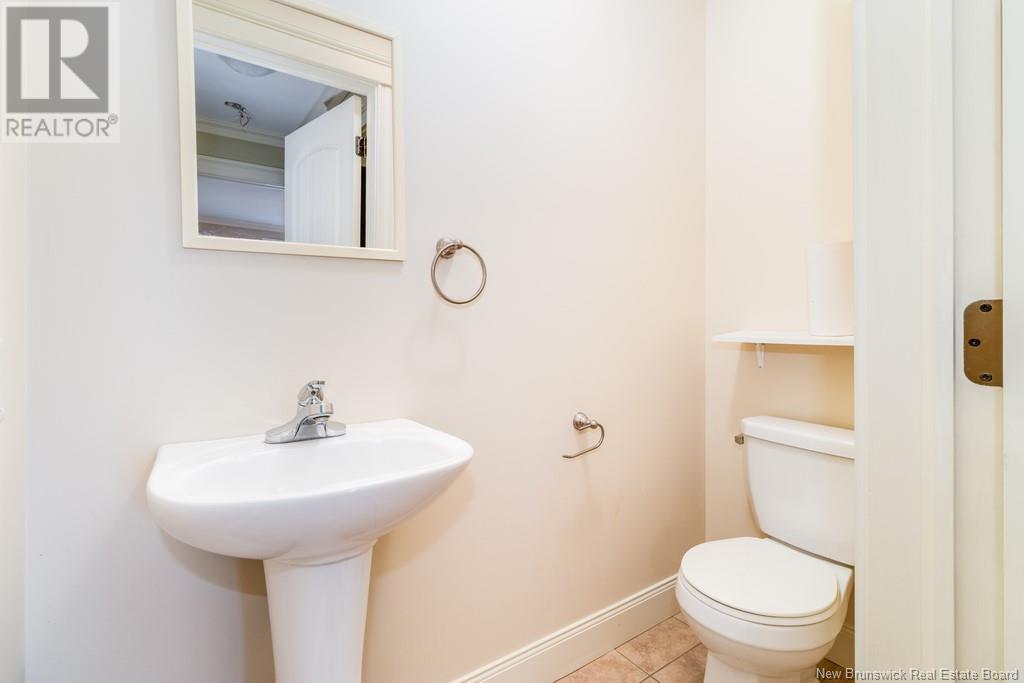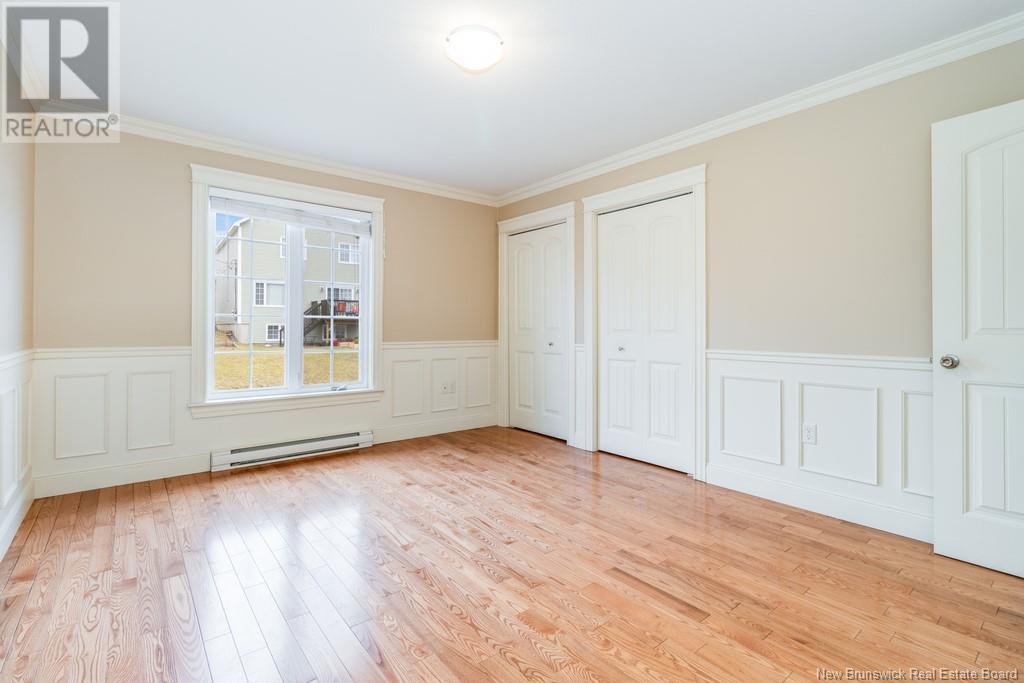94 Valcour Drive Fredericton, New Brunswick E3C 0H6
$359,900
Have the City's amenities at your fingertips with a modern, low maintenance lifestyle in uptown Fredericton New Brunswick. 94 Valcour Drive, a gorgeous garden home with open-concept living, finished on both levels. Your ideal and spacious foyer welcomes you from your front door or attached single garage, main level offers, two generously sized bedrooms, each with double closets for ample storage, a full bath as well as a rare half bath for guests ' convenience. The kitchen, designed for both functionality and style, seamlessly connects to the living and dining areas, creating a bright and open space perfect for entertaining. Patio doors lead to a private deck, extending your living space outdoors. Downstairs, you'll find a large family room, a third bedroom, a hobby room or office a functional third full bath with laundry, and a three-piece bathplus plenty of storage space and added functionality in an oversized utility room. No maintenance fees here, a community feel in the heart of the City. (id:23389)
Property Details
| MLS® Number | NB114321 |
| Property Type | Single Family |
| Structure | None |
Building
| Bathroom Total | 3 |
| Bedrooms Above Ground | 2 |
| Bedrooms Below Ground | 1 |
| Bedrooms Total | 3 |
| Constructed Date | 2011 |
| Cooling Type | Heat Pump, Air Exchanger |
| Exterior Finish | Stone, Vinyl |
| Fireplace Present | No |
| Flooring Type | Ceramic, Laminate, Wood |
| Foundation Type | Concrete |
| Half Bath Total | 1 |
| Heating Fuel | Electric |
| Heating Type | Baseboard Heaters, Heat Pump |
| Size Interior | 1160 Sqft |
| Total Finished Area | 2200 Sqft |
| Type | House |
| Utility Water | Municipal Water |
Parking
| Attached Garage | |
| Garage |
Land
| Access Type | Year-round Access |
| Acreage | No |
| Landscape Features | Landscaped |
| Sewer | Municipal Sewage System |
| Size Irregular | 350 |
| Size Total | 350 M2 |
| Size Total Text | 350 M2 |
Rooms
| Level | Type | Length | Width | Dimensions |
|---|---|---|---|---|
| Basement | Bath (# Pieces 1-6) | 8' x 11' | ||
| Basement | Bedroom | 14' x 11' | ||
| Basement | Bonus Room | 13'6'' x 11' | ||
| Basement | Family Room | 25' x 11'6'' | ||
| Main Level | Bath (# Pieces 1-6) | 3' x 6' | ||
| Main Level | Bath (# Pieces 1-6) | 8' x 9'6'' | ||
| Main Level | Bedroom | 11' x 10'6'' | ||
| Main Level | Primary Bedroom | 14' x 11'6'' | ||
| Main Level | Living Room | 17' x 14' | ||
| Main Level | Dining Room | X | ||
| Main Level | Kitchen | 17' x 14' | ||
| Main Level | Foyer | 5'6'' x 11'0'' |
https://www.realtor.ca/real-estate/28043791/94-valcour-drive-fredericton
Interested?
Contact us for more information

Kevin Hollohan
Salesperson
sellingfredericton.com/
facebook.com/sellingfredericton
https://www.youtube.com/embed/vHf0sHvuKnY
Fredericton, New Brunswick E3B 2M5

Jeremy Deering
Salesperson
deeringrealty.ca/
www.facebook.com/deeringrealty
ca.linkedin.com/in/jeremydeering/en
twitter.com/jeremydeering
Fredericton, New Brunswick E3B 2M5































