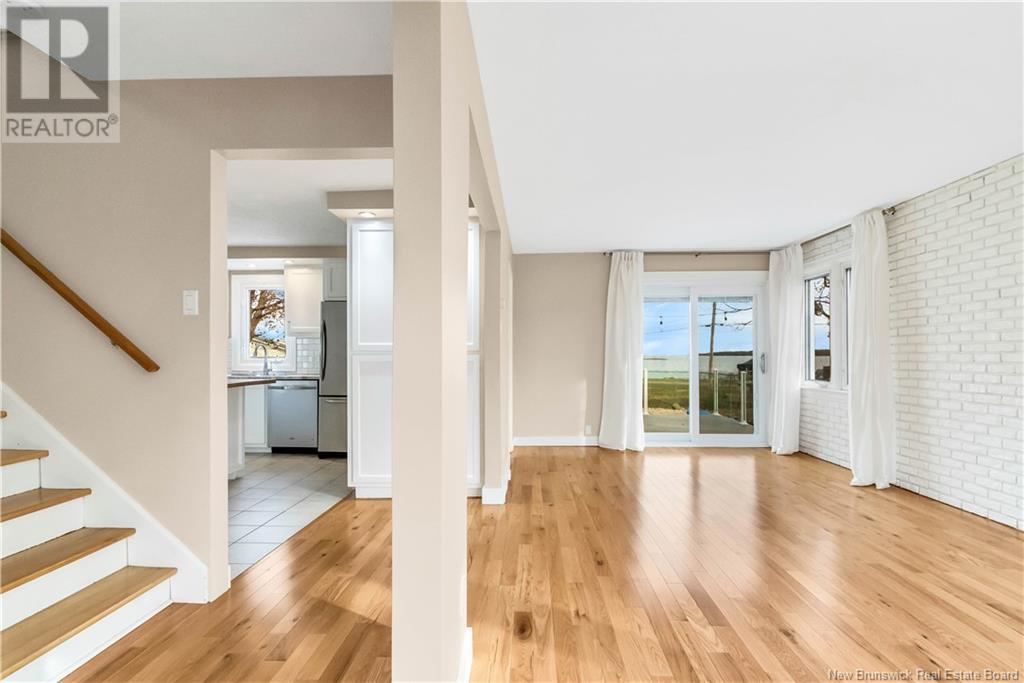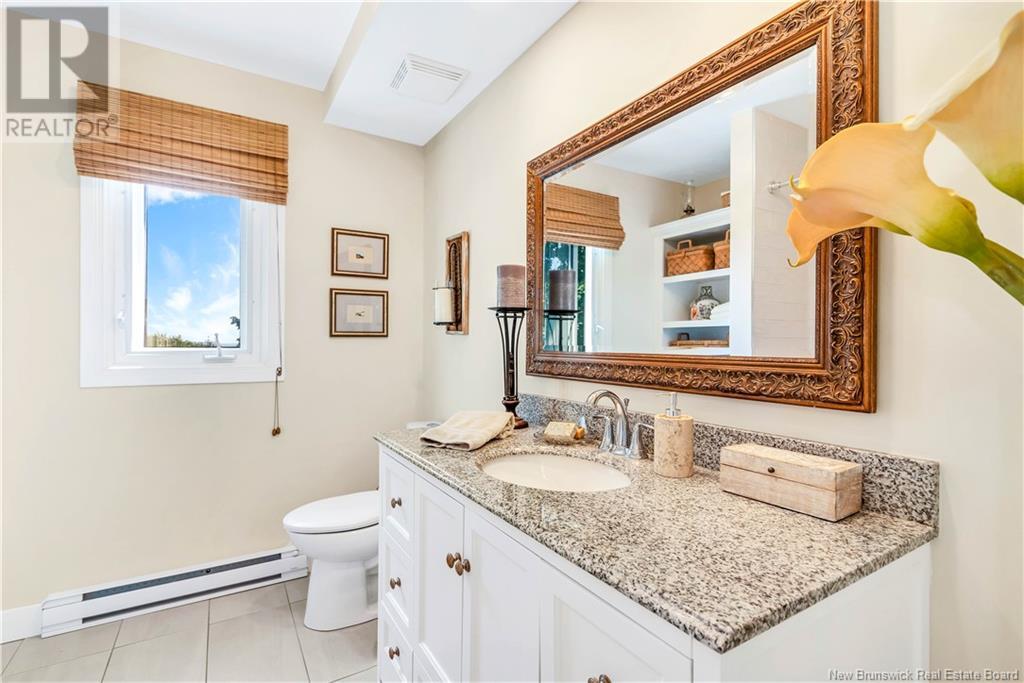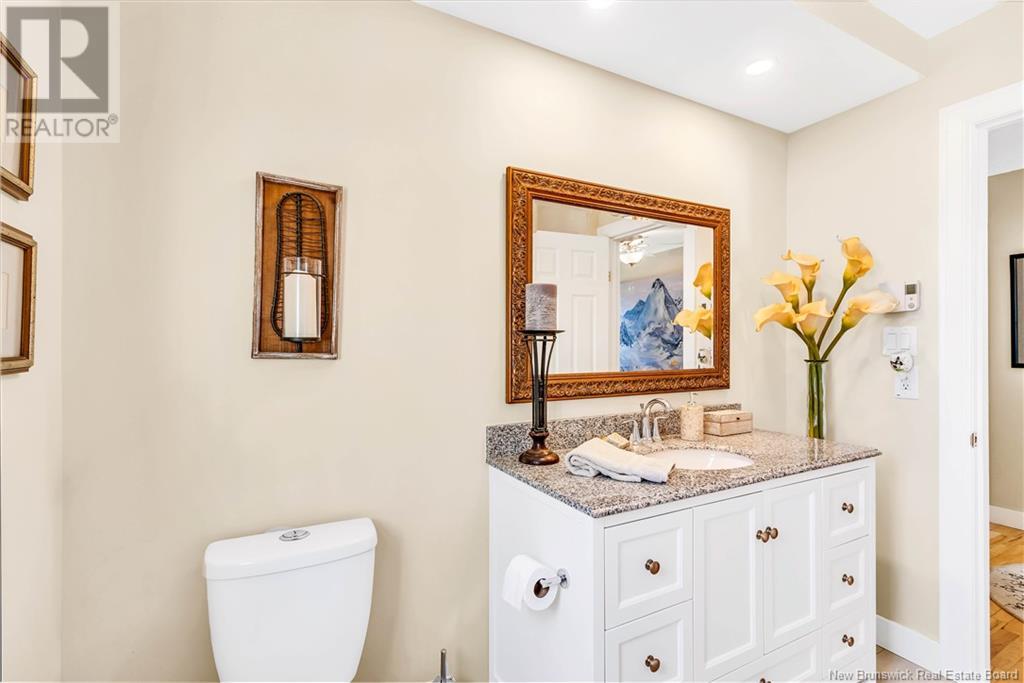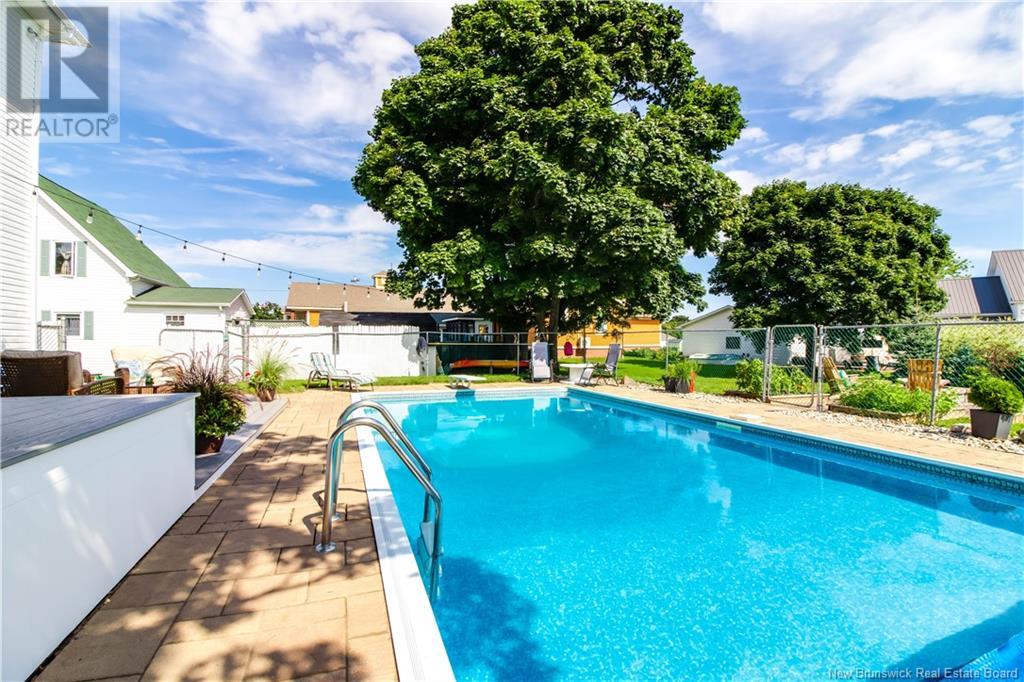9433 Main Street Richibucto, New Brunswick E4W 4B8
$374,900
Welcome to 9433 Main Street, where you'll find a unique property featuring dual water views and exclusive beachfront access, with a popular kayaking route to the dunns and only 20 mins to Kouchibouguac National Park. This character-filled home has been updated and renovated. Nestled in the heart of Richibucto, this 4-bedroom residence offers a backyard oasis complete with a heated in-ground pool overlooking the water. The main floor features a spacious eat-in kitchen with a center island and ample cupboard and counter space, a formal dining area, a cozy family room with access to the composite decks with glass railings, and a convenient 2-piece bathroom. Upstairs, find four generously sized bedrooms and a 4-piece bathroom. The primary bedroom is enhanced with corner windows, allowing for natural light and a cross breeze. From the bathroom, you can take in breathtaking views of the dunes and the PEI windmills. The lower level is a semi-finished space and features storage areas as well as the laundry room with sink. Expertly landscaped, this property spans two parcels of land, offering frontage on both Main Street and River Drive. Its central location provides easy walking access to all local amenities. Don't miss the chance to experience this exceptional home. Contact us today to schedule your private showing! (id:23389)
Property Details
| MLS® Number | NB114195 |
| Property Type | Single Family |
| Features | Level Lot |
| Pool Type | Inground Pool |
Building
| Bathroom Total | 2 |
| Bedrooms Above Ground | 4 |
| Bedrooms Total | 4 |
| Architectural Style | 2 Level |
| Constructed Date | 1954 |
| Exterior Finish | Vinyl |
| Fireplace Present | No |
| Half Bath Total | 1 |
| Heating Fuel | Electric, Oil |
| Heating Type | Baseboard Heaters, Forced Air |
| Size Interior | 1564 Sqft |
| Total Finished Area | 1564 Sqft |
| Type | House |
| Utility Water | Municipal Water |
Land
| Access Type | Year-round Access, Water Access |
| Acreage | No |
| Landscape Features | Landscaped |
| Sewer | Municipal Sewage System |
| Size Irregular | 1085 |
| Size Total | 1085 M2 |
| Size Total Text | 1085 M2 |
Rooms
| Level | Type | Length | Width | Dimensions |
|---|---|---|---|---|
| Second Level | 4pc Bathroom | 8'11'' x 12'5'' | ||
| Second Level | Bedroom | 10'1'' x 12'5'' | ||
| Second Level | Bedroom | 11'1'' x 9'8'' | ||
| Second Level | Bedroom | 10'1'' x 13'8'' | ||
| Second Level | Bedroom | 7'10'' x 7'0'' | ||
| Basement | Storage | 12'2'' x 15'2'' | ||
| Basement | Foyer | 12'7'' x 3'4'' | ||
| Basement | Storage | 10'6'' x 15'5'' | ||
| Basement | Laundry Room | 10'1'' x 21'4'' | ||
| Main Level | Foyer | 7'0'' x 3'7'' | ||
| Main Level | 2pc Bathroom | 3'1'' x 5'1'' | ||
| Main Level | Family Room | 11'6'' x 22'4'' | ||
| Main Level | Kitchen | 12'0'' x 12'5'' | ||
| Main Level | Dining Room | 10'1'' x 10'1'' | ||
| Main Level | Foyer | 6'4'' x 5'1'' |
https://www.realtor.ca/real-estate/28033663/9433-main-street-richibucto
Interested?
Contact us for more information

Mike Doiron
Salesperson
(506) 382-3946
www.mikedoiron.ca/

260 Champlain St
Dieppe, New Brunswick E1A 1P3
(506) 382-3948
(506) 382-3946
www.exitmoncton.ca/
https://www.facebook.com/ExitMoncton/

Heather Doiron
Salesperson

260 Champlain St
Dieppe, New Brunswick E1A 1P3
(506) 382-3948
(506) 382-3946
www.exitmoncton.ca/
https://www.facebook.com/ExitMoncton/
















































