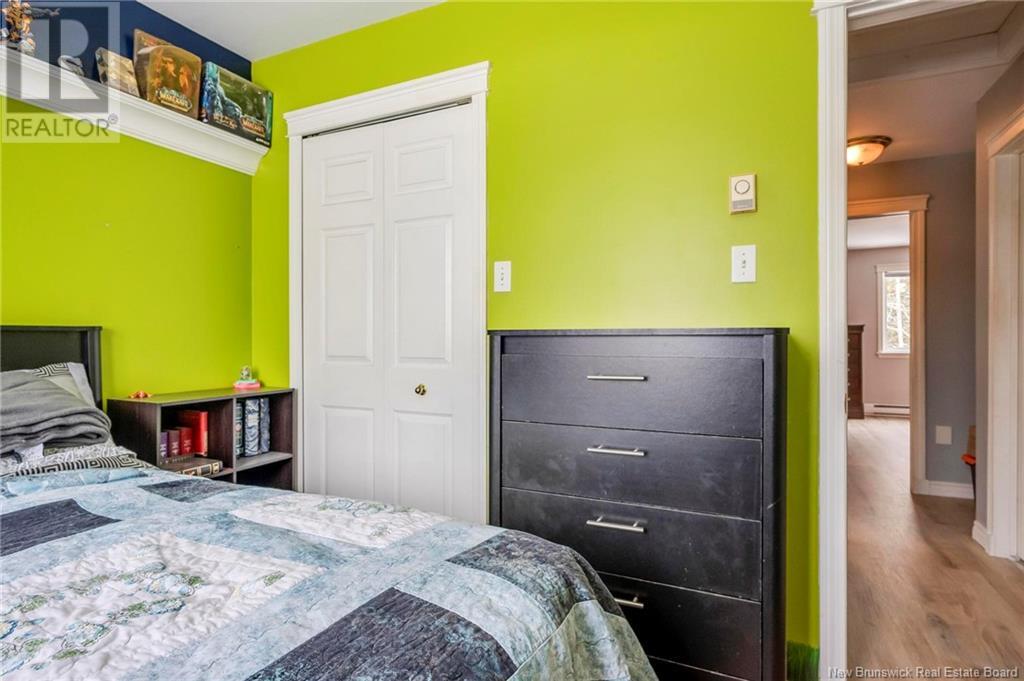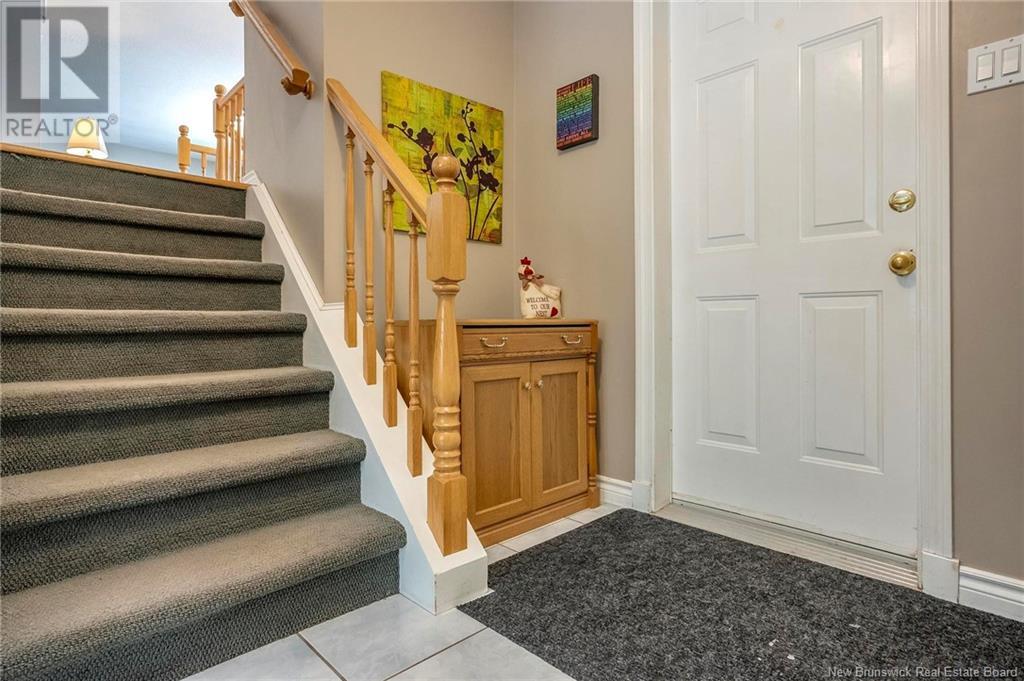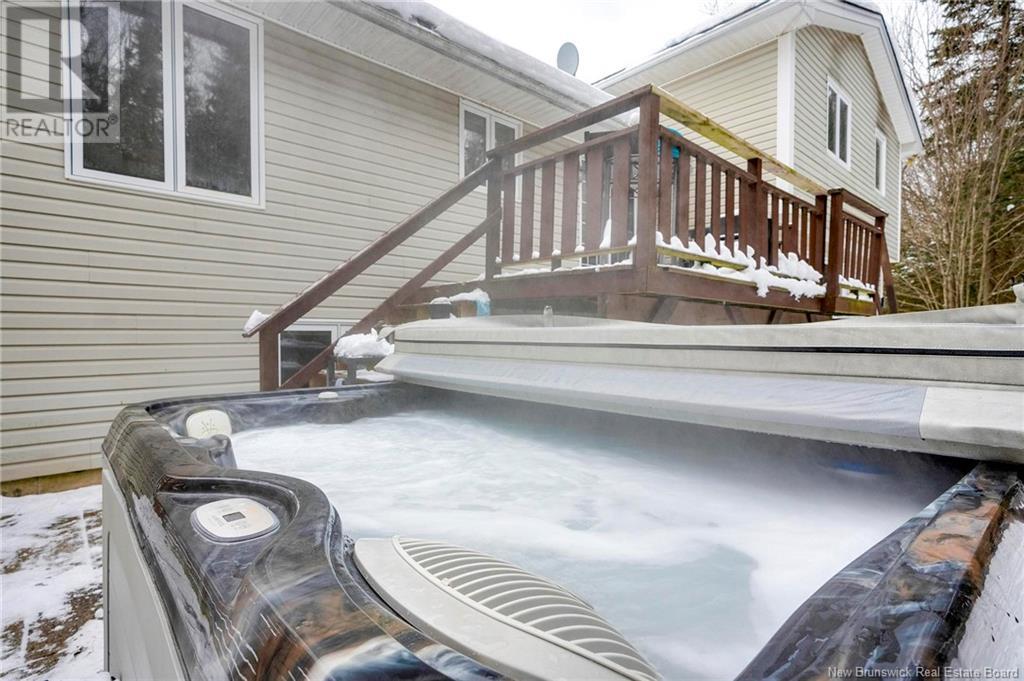96 Winchester Drive Quispamsis, New Brunswick E2E 5C3
$550,000
Welcome to 96 Winchester Drive! This lovely 3,200 sq. ft. 4-level split is just a hop, skip, and a jump from the elementary school and nestled in a highly sought-after family neighborhood. Step inside and imagine cozy evenings by the propane fireplace, laughter filling the spacious rooms, and unwinding after a long day in the inviting hot tub. This home offers a private yard, a paved driveway, an attached garage, and plenty of living space. With four levels, you'll find generously sized rooms, a welcoming family room, and a large rec room-perfect for entertaining or relaxing. The formal dining room, some hardwood floors, and newer roof shingles add to the home's charm and value. Located near the heart of KV, this home is close to many amenities, making daily life a breeze. A wonderful family home thats well worth a look! (id:23389)
Property Details
| MLS® Number | NB112484 |
| Property Type | Single Family |
| Equipment Type | Water Heater |
| Features | Level Lot, Treed, Sloping, Balcony/deck/patio |
| Rental Equipment Type | Water Heater |
| Structure | Shed |
Building
| Bathroom Total | 3 |
| Bedrooms Above Ground | 3 |
| Bedrooms Total | 3 |
| Architectural Style | 4 Level |
| Basement Development | Finished |
| Basement Type | Full (finished) |
| Constructed Date | 1998 |
| Exterior Finish | Vinyl |
| Fireplace Present | No |
| Flooring Type | Carpeted, Ceramic, Laminate, Wood |
| Foundation Type | Concrete |
| Half Bath Total | 1 |
| Heating Fuel | Electric, Natural Gas |
| Heating Type | Baseboard Heaters, Stove |
| Size Interior | 1976 Sqft |
| Total Finished Area | 3200 Sqft |
| Type | House |
| Utility Water | Drilled Well, Well |
Parking
| Attached Garage | |
| Garage |
Land
| Access Type | Year-round Access |
| Acreage | No |
| Landscape Features | Landscaped |
| Sewer | Municipal Sewage System |
| Size Irregular | 14155 |
| Size Total | 14155 Sqft |
| Size Total Text | 14155 Sqft |
Rooms
| Level | Type | Length | Width | Dimensions |
|---|---|---|---|---|
| Second Level | Living Room | 19'5'' x 11'9'' | ||
| Second Level | Dining Nook | 11'10'' x 10'4'' | ||
| Second Level | Kitchen | 11'10'' x 9'7'' | ||
| Third Level | Bedroom | 13'6'' x 9'10'' | ||
| Third Level | Bedroom | 10'10'' x 9'5'' | ||
| Third Level | Bath (# Pieces 1-6) | 7'6'' x 7'3'' | ||
| Third Level | Ensuite | 8'7'' x 7'4'' | ||
| Third Level | Other | 7'2'' x 5' | ||
| Third Level | Primary Bedroom | 14'9'' x 13'4'' | ||
| Basement | Storage | 11'11'' x 6'4'' | ||
| Basement | Storage | 9' x 3'8'' | ||
| Basement | Recreation Room | 23'7'' x 16'1'' | ||
| Main Level | Dining Room | 9'8'' x 7'1'' | ||
| Main Level | Other | 8'1'' x 7'7'' | ||
| Main Level | Family Room | 20'10'' x 13'3'' | ||
| Main Level | Bath (# Pieces 1-6) | 9'11'' x 9'8'' | ||
| Main Level | Laundry Room | 9'11'' x 9'8'' | ||
| Main Level | Other | 11'1'' x 4' |
https://www.realtor.ca/real-estate/27902496/96-winchester-drive-quispamsis
Interested?
Contact us for more information

Tim Somerville
Salesperson
(506) 658-1149
timsomerville.com/
www.facebook.com/RoyalLepageTimSomerville
www.linkedin.com/in/tim-somerville-51324860?authType=name&authToken=6M7l&trk=api*a115291*s123774*

71 Paradise Row
Saint John, New Brunswick E2K 3H6
(506) 658-6440
(506) 658-1149
royallepageatlantic.com/

Michael Dempsey
Salesperson

71 Paradise Row
Saint John, New Brunswick E2K 3H6
(506) 658-6440
(506) 658-1149
royallepageatlantic.com/






















































