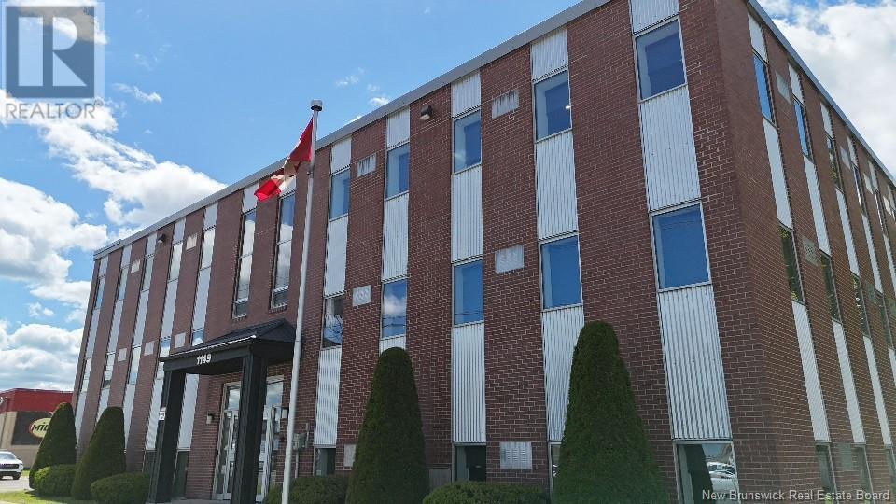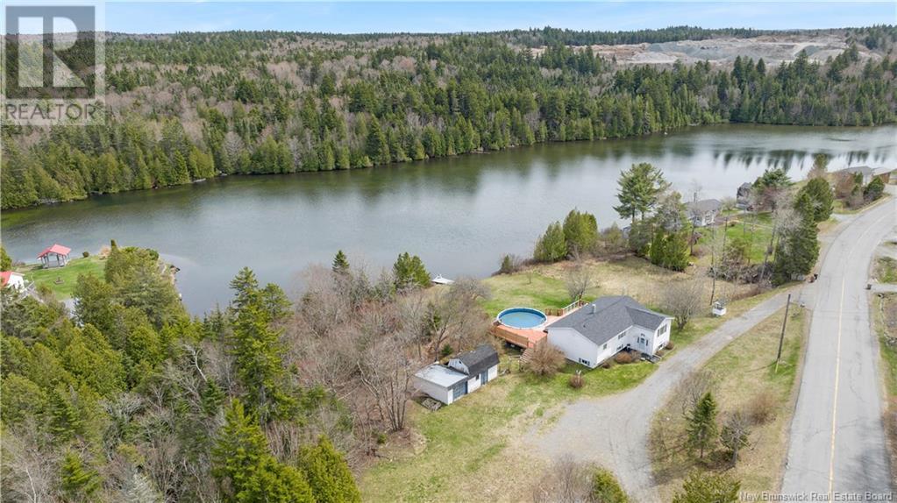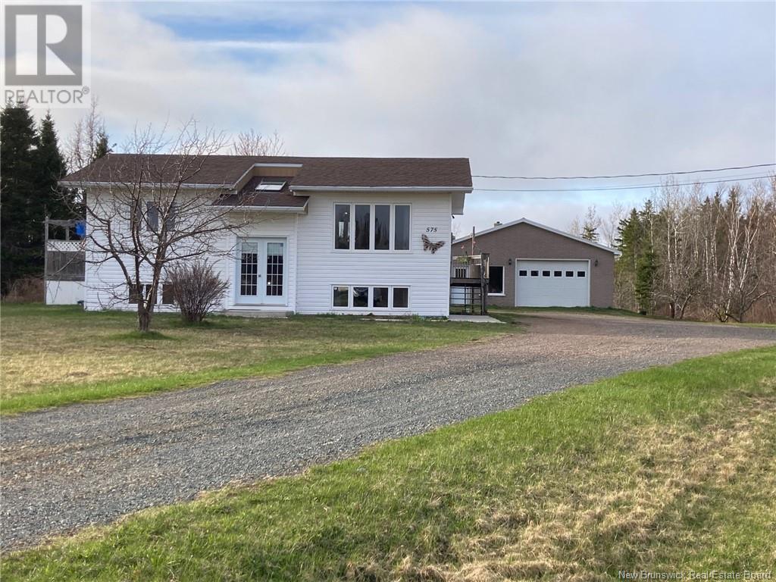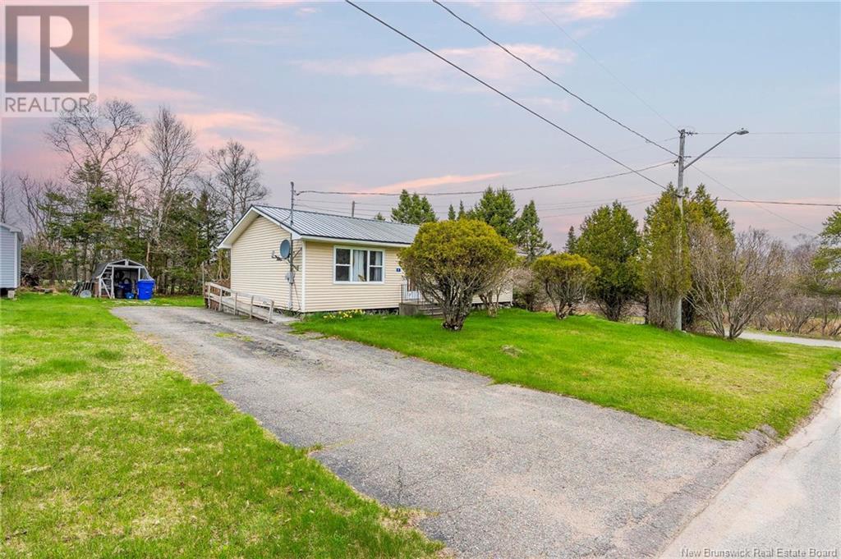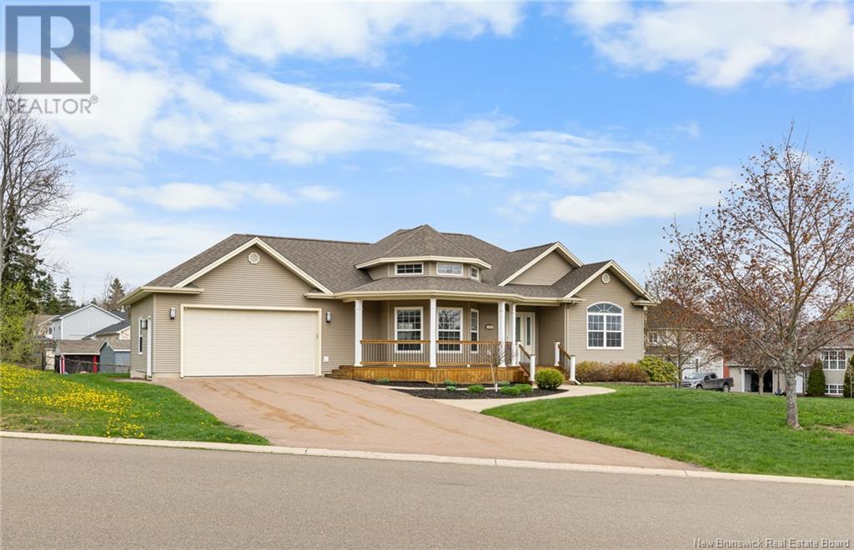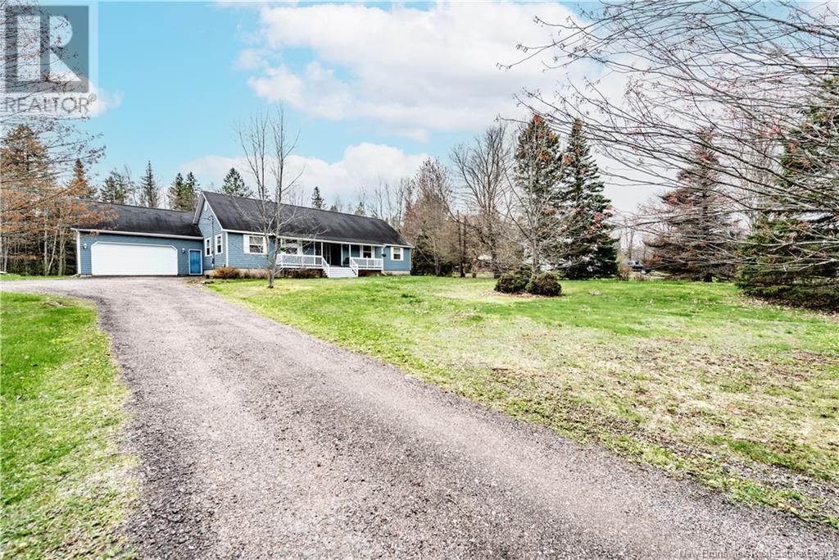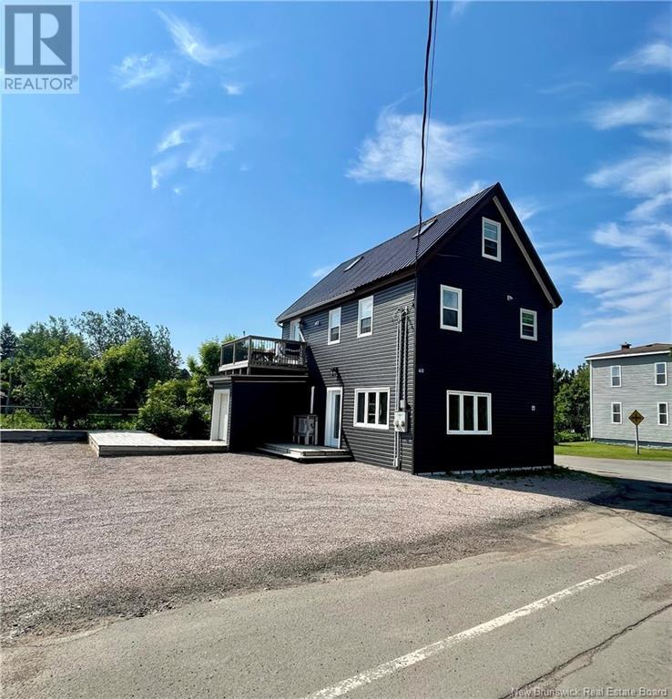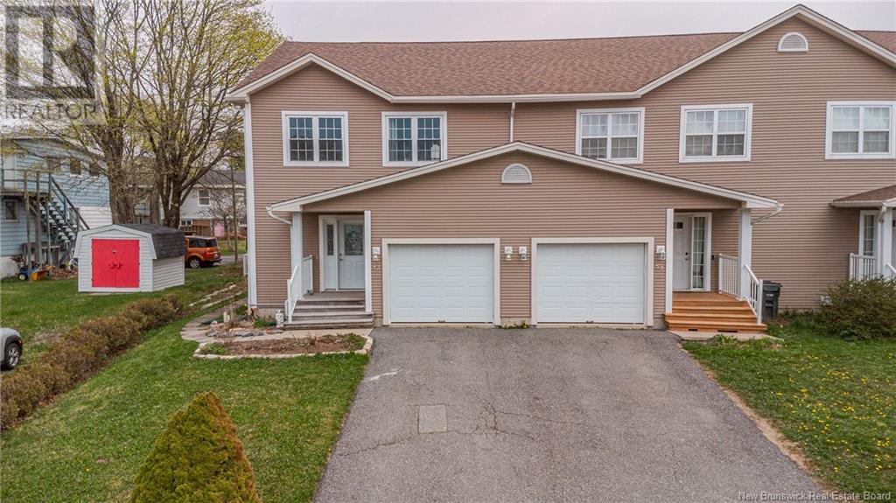1149 Smythe Street
Fredericton, New Brunswick
Cor-2 Zoning and situated at the coveted top of Smythe Street, near the bustling Prospect Street intersection, 1149 Smythe Street offers prime office space in Fredericton close to amenities and highway. This well-maintained building boasts convenient on-site parking and exceptional visibility thanks to its prominent pilon signage. With flexible floor plans ranging from approximately 1,000 to nearly 12,000 square feet, the landlord can accommodate businesses of all sizes. The building is presently undergoing exterior renovations to enhance the curb appeal, while the interior has been thoughtfully designed by a previous engineering firm tenant. Experience the perfect combination of location, modern amenities, and professional space at 1149 Smythe Street. The asking rates are $14 Net per square foot for year 1 of Lease. Operating costs are estimated at $11.37 for year 1 of lease for 2024. (id:23389)
The Right Choice Realty
96 Queen Street
Saint John, New Brunswick
New price. Offers considered as received. Very hard to find a contemporary 3 level, light-filled, Townhouse in Uptown Saint John these days. Located within steps of Queens Sq, the neighborhood gathering place for farmers markets and other events. Also, just 2 blocks from the new Elementary and Middle school under construction. This home has been well maintained. The main (middle) level features open concept living and dining, a perfect family kitchen, and walk-out to a south facing BBQ deck. The top floor has a principal suite with walk-in closet and direct access to full bath. The second bedroom has large south-facing windows and a view of the Bay of Fundy. The family laundry is also located conveniently on this level. The bottom level has a large room to be used as a 3rd bedroom, or an office. There is a walk-out to a gorgeous, landscaped garden with hot tub. An oversize single car garage completes the lower level. Because this is a middle unit, the energy costs are quite reasonable. past 12 months avaerage $230 oer month , which equals $2760 per year. Showings daily from 9am to 7pm, call to book your appointment. (id:23389)
Sutton Group Aurora Realty Ltd.
1652 Golden Grove Road
Saint John, New Brunswick
Welcome to your private waterfront retreat located within the city limits. Situated on over an acre of land, this beautifully updated home offers the perfect balance of space, comfort, and convenience. Featuring two bedrooms and two full bathrooms, the home boasts an open and inviting layout that makes the most of its stunning natural surroundings. The walkout basement provides excellent additional living space and easy access to your backyard oasis. Step outside onto the large deck, where you can relax in the hot tub, take a dip in the pool, or simply enjoy the peaceful water views. With plenty of recent updates throughout, this property is move-in ready and perfect for year-round living or weekend getaways. Dont miss the opportunity to own waterfront living with all the benefits of city services just minutes away from your doorstep. (id:23389)
RE/MAX Professionals
575 Route 355
Sainte-Rose, New Brunswick
Maison de trois chambres à coucher situé à Ste-Rose et toujours habitée par le même propriétaire. Le rez-de-chaussée comprend un foyer d'entrée split, un salon, une cuisine-coin repas, une salle de bain, la chambre principale avec un ""walk in"". Au sous-sol, vous y retrouverez une salle familiale, deux chambres à coucher et une salle utilitaire. Les planchers du rez-de-chaussée sont chauffants ce qui rend la maison très confortable. Un grand garage avec la façade en brique d'une dimension de 30' x 44' ayant une porte de 12' x 8' et une toiture en métal. Vous avez également une grande remise. La grandeur du terrain est plus ou moins 15 acres avec du bois mature avec un ruisseau sur le lot. Un grand patio à l'arrière avec une piscine de 26' hors terre. Un endroit paisible avec un grand terrain, idéal pour une famille. Vous recherchez un espace pour pouvoir pratiquer vos activités comme la marche, les promenades en véhicule tout terrain et motoneige l'hiver, c'est l'endroit idéal. Note:ajouter 8'8"" x 5'6"" à la chambre principale. 3 bedroom house located in Ste-Rose. Main floor features a living-room, kitchen-dining area, bathroom and master bedroom-walk-in closet. Basement features a family room, 2 bedrooms and a utility room. Heated floors on main floor. A large detached garage 30'x44' with a 12'x8' door and a metal roof. A 27' x 28' shed. Lot +- 15 acres with mature trees + a stream. Large back patio with a 26' above-ground pool. 8'8"" x 5'6"" to add to the master bedroom. (id:23389)
RE/MAX Professionals
34 Meadow Road
Titusville, New Brunswick
If youre seeking a quiet, rural lifestyle, 34 Meadow Rd in the quaint community of Titusville just may be the one for you. This 1998 Prestige Mini Home was located to this property in 2000, accompanied by a new drilled well, septic system, and the construction of a 16 x 20 detached garage. Set high on the property, the home offers picturesque countryside views in a serene and tranquil setting. The property has been lovingly cared for over the years. Designed for comfort and accessibility, the home features one-level, wheelchair-friendly living. The layout includes three bedrooms, with the primary suite privately positioned at one end, complete with a spacious ensuite and large shower (shower doors included but not currently installed). Two additional bedrooms and a full bath are located at the opposite end. The heart of the home is its open-concept kitchen, dining, and living space, perfect for family life or entertaining guests. The kitchen offers generous cabinetry, center island, and breakfast nook with a raised counter. Adjacent to the kitchen is the laundry area and access to the back deck. Garden doors off the living room also lead to the deck, creating seamless indoor-outdoor flow. Take in the peaceful surroundings from the large back deck overlooking the expansive private yard, or enjoy your morning coffee on the front covered deck while taking in stunning countryside views and morning sunrise. (id:23389)
Exit Realty Specialists
4 Hillside Drive
Blacks Harbour, New Brunswick
Welcome to 4 Hillside Drive! This charming 3+ bedroom bungalow in Blacks Harbour offers affordability without compromising on comfort. Featuring a spacious yard, a durable metal roof, and a convenient wheelchair ramp, this home is designed for easy living. Inside, you'll find generously sized rooms, including a cozy country kitchen and plenty of storage - perfect for families looking for space to grow. Nestled in a peaceful community, this home is just a short distance from the beach and scenic walking trails (including a local favorite!). Enjoy the welcoming atmosphere and low property taxes (currently non-owner occupied), making this an excellent opportunity to settle into a great neighborhood. A wonderful place to call home - definitely worth a look! (id:23389)
Royal LePage Atlantic
7261 17 Route
Kedgwick, New Brunswick
Magnificent bungalow that has undergone renovations and improvements in the last year located less than 5 minutes from the village of Kedgwick. The main floor features a beautiful kitchen with a dining room, the living room, 2 bedrooms and a full bath/laundry combo. In the basement you will find a family room with a stove and a large bedroom with a toilet giving the option to close in and make the perfect ensuite. (id:23389)
Exp Realty
105 Meunier
Dieppe, New Brunswick
*** NATURAL GAS // CLIMATE CONTROLLED - CENTRAL AIR // ATTACHED DOUBLE HEATED GARAGE // FULLY FINISHED *** Welcome to 105 Meunier in Dieppe, this beautiful and immaculate bungalow is situated in a great neighbourhood close to schools, walking trails, the aquatic centre, and all amenities. Step into the main floor featuring CERAMIC and HARDWOOD, all NEW LIGHT FIXTURES, and large entrance. The living room impresses with a 14ft CEILING and ACCENT WALL with ELECTRIC FIREPLACE. The open kitchen and dining area are highlighted by ISLAND, lot of cupboards, CENTRAL VACUUM KICK PLATE, NEWER FRIDGE AND DISHWASHER, and patio doors to a stunning 3-SEASON SUNROOM and large back deck with PRIVACY WALL and hot tub as is. A 2pc bath and access to the garage complete this area. Down the hall, youll find 3 bedrooms, including the primary bedroom with CATHEDRAL CEILING and WALK-IN CLOSET, in addition to the family 4pc bath with CORNER SHOWER and JACUZZI TUB. The bright basement includes LARGE WINDOWS, cozy family room with office nook, gym/play room, 4th bedroom (non-egress), 3pc bath, and ample storage including a large room with shelving and as well as a CEDAR CLOSET. Enjoy peace of mind with updates like a NEW ROOF AND DECK (2019), ACCENT WALL (2023), and NEWER CENTRAL VAC AND FURNACE MOTOR. Natural gas fuels the hot water, range, and furnace/central air system for year-round comfort. This warm, welcoming home is waiting for its new lucky owners! Come and see it for yourself! (id:23389)
Creativ Realty
32 Riverbend Drive
Upper Coverdale, New Brunswick
Spacious bungalow in popular Riverbend Subdivision. Main floor features formal living and dining room with vaulted ceiling, good sized kitchen with dining nook, half bath and laundry, main floor family room, front entry, 3 large bedrooms including primary with 3 closets (one is a walk-in) + a 4 piece ensuite bath, and a family bath completes this floor. Off the kitchen is a deck to enjoy your private backyard and fenced area which is great for the dog! Lower level is bright and sunny with oversized windows and has potential for an in-law suite as there is a 3rd entrance from the basement to the garage and a stove plug already in place. This is a lovely neighbourhood with oversized treed lots. Less than 5 mins to Salisbury and 15 mins to Riverview. Appliances included. (id:23389)
RE/MAX Avante
60 Main Street
Petitcodiac, New Brunswick
INVESTMENT OPPORTUNITY!!! EXTENSIVELY AND BEAUTIFULLY RENOVATED 2.5 STOREY MIXED USE BUILDING ON MAIN ST PETITCODIAC. MAIN FLOOR COMMERCIAL SPACE WITH LIVING ACCOMMODATIONS ABOVE. This will make a great addition to your portfolio. Zoned Central Commercial. Link to permitted uses can be found by clicking on the virtual tour link or you can request a PDF version via text or email. This building is plug and play. All the dirty work has been completed. Metal Roofing, Exterior Doors, Windows, Insulation and Siding are all updated. 2-18,000 BTU Ductless Heat Pumps. 2 Water Heaters. 2 Electrical entrances. 2 parking lots. Loading Dock. Foundation is concrete and dry. The main floor is open concept with a 2pc bath. Above you'll find a very spacious, fully updated,1.5 storey 1 bedroom, 1 bath Apartment with 2 Entrances/Exits. The main level features a spacious kitchen, 4 pc bath and large bedroom. The loft style living/family room featuring skylights which make it very bright and inviting. The photos show it all. (id:23389)
Keller Williams Capital Realty
9 Oxford Street
Willow Grove, New Brunswick
Welcome to 9 Oxford Street A Hidden Gem Just Outside the City! This beautifully kept four-bedroom split-entry home is perfectly located in a peaceful, family-friendly neighbourhood with easy access to lakes, trails, and everything you need for an active lifestyle. The exterior features a well-landscaped yard, two storage sheds, and a spacious two-tier deck ideal for outdoor living. Inside, youll find an inviting open-concept main level with a bright kitchen, dining area, and living room, plus two comfortable bedrooms and a full bath. The lower level offers even more space with two additional bedrooms, a cozy family room, and a large laundry/storage area perfect for a growing family or guests. This home is move-in ready and offers exceptional value, comfort, and space in a sought-after location just beyond city limits. Don't miss your chance to call 9 Oxford Street home contact your realtor today for full details and a private tour. (id:23389)
RE/MAX Professionals
53 Foley Court
Saint John, New Brunswick
Welcome to 53 Foley Court a beautifully maintained three-level, three-bedroom, two-bath semi-detached home filled with thoughtful updates and charm. Outside, enjoy lovely landscaping with mature gardens, a peaceful pond, a spacious rear deck, a paved driveway, and a handy storage shed. Inside, you'll be welcomed by a generous entryway with access to the heated single-car garage and a convenient half bath. The main living area features an open-concept layout with a bright kitchen, dining, and living room that flows out to the back deck perfect for entertaining. Upstairs offers three comfortable bedrooms, including a primary with a walk-in closet, and a full bathroom. The finished basement includes a large family room, utility room, and ample storage space. Recent updates include hardwood stairs and flooring, upgraded thermo window panels, a new front door, a heat pump, and more. Ideally located just minutes from shopping, schools, parks, restaurants, and more, this home is the full package. Contact your realtor today for full details and to schedule your private showing! (id:23389)
RE/MAX Professionals


